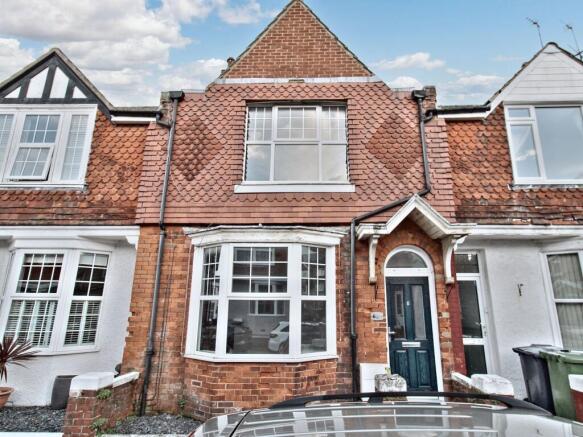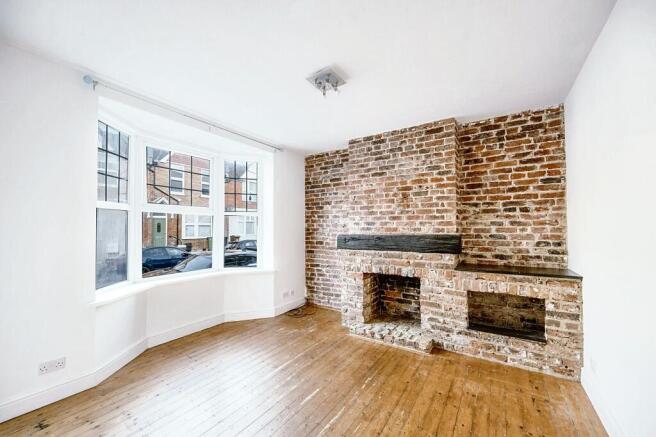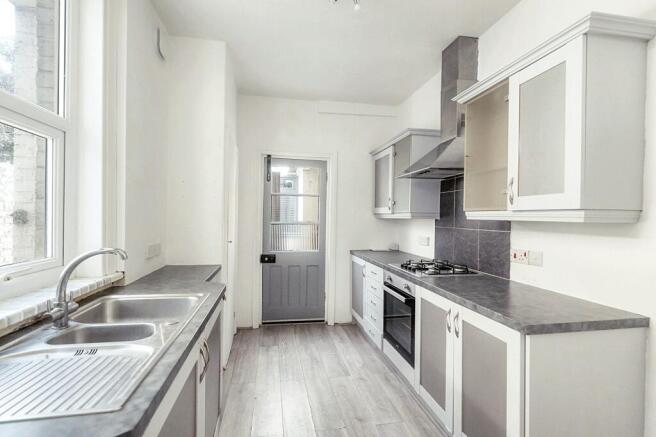2 bedroom terraced house for sale
Sheen Road, Eastbourne, BN22

- PROPERTY TYPE
Terraced
- BEDROOMS
2
- BATHROOMS
1
- SIZE
Ask agent
- TENUREDescribes how you own a property. There are different types of tenure - freehold, leasehold, and commonhold.Read more about tenure in our glossary page.
Freehold
Key features
- Two Double Bedroom Terrace House
- Two Reception Rooms
- Kitchen and Separate Utility Room
- No Onward Chain
- Low Maintenance Rear Garden Enjoying South East Aspect
- Close to Town Centre, train Station and Seafront
Description
Upon entering, you are greeted by a warm and welcoming ambience that flows effortlessly throughout the home. The ground floor comprises a well-appointed kitchen, perfect for culinary enthusiasts, and a separate utility room for added convenience. The two reception rooms provide ample space for comfortable living and entertaining, each exuding its own distinctive charm.
Ascending to the first floor, you will find two spacious double bedrooms, offering peaceful sanctuaries for rest and relaxation. The layout of the property has been thoughtfully designed to maximise both privacy and functionality, ensuring a comfortable living environment for all residents.
Furthermore, this property benefits from being offered with no onward chain, providing a hassle-free buying experience for the discerning purchaser. The low maintenance rear garden, enjoying a desirable south-east aspect, is a tranquil space to unwind and soak up the sunshine, adding a touch of serenity to every-day living.
Situated in a prime location, this home is conveniently close to the town centre, train station, and seafront, making it ideal for those who value accessibility and convenience. Residents will delight in the array of local amenities at their fingertips, from shops and restaurants to leisure facilities and coastal walks, ensuring a vibrant lifestyle for all to enjoy.
In conclusion, this 2-bedroom terraced house presents a rare opportunity to acquire a property that effortlessly combines both style and substance. With its well-proportioned rooms, practical layout, and desirable location, this home is sure to appeal to a variety of buyers seeking a comfortable and convenient living space.
EPC Rating: D
Entrance Porch
Double-glazed composite front door and window lead to entrance hallway.
Entrance Hallway
Stairs to first floor landing and radiator.
Lounge
3.96m x 3.81m
The room boasts stunning double-glazed bay windows that flood the space with natural light, accompanied by a cozy radiator nestled beneath them for added warmth. An eye-catching exposed brick feature wall adds character and charm, beautifully contrasting the modern elements of the room. Completing the inviting atmosphere is an elegant oak beam mantel, providing a perfect focal point for the space.
Dining Room
3.85m x 3.65m
This charming space features a double-glazed window overlooking the rear, allowing natural light to flood in. It also boasts an decorative fire surround, room is perfect for cosy evenings or gatherings, along with a radiator to ensure warmth throughout the room.
Kitchen
3.6m x 2.41m
The kitchen features a well-designed layout consisting of a variety of wall and base units topped with a stylish work surface. It's equipped with a sleek stainless steel one-and-a-half bowl sink and drainer, perfect for meal prep and cleanup. The cooking area is highlighted by an electric oven paired with a four-ring gas hob, complete with an efficient cooker hood overhead to keep the space ventilated.
For added convenience, a pantry cupboard with a double-glazed window provides ample storage while also housing the wall-mounted gas-fired boiler. An additional under-stairs cupboard offers extra storage options, keeping everything tidy and organised. A door leads to the rear aspect of the property, complemented by a double-glazed window that allows natural light to fill the space, creating a bright and inviting atmosphere.
Utility Area
2.94m x 2m
The space features double-glazed windows that offers a lovely view of the rear courtyard garden, complemented by a timber door providing easy access to the outdoor area. Additionally, there's plumbing available for a washing machine.
First Floor Landing
Hatch to loft space and fitted tall double cupboard.
Bedroom One
4.84m x 3.56m
Spacious double room with large double glazed window to front aspect with radiator beneath. Fitted double cupboard with slatted shelving.
Bedroom Two
3.65m x 2.97m
Double glazed window to the rear aspect. Radiator.
Bathroom
Step into a generously sized bathroom that exudes both comfort and style. It features a luxurious corner bathtub, perfect for relaxing after a long day, alongside a separate shower cubicle that offers a refreshing escape. The bathroom is equipped with a low-level W.C. and a chic wash basin, complete with elegant vanity cupboards for ample storage beneath. A tall ladder-style radiator adds a contemporary touch while ensuring warmth throughout the space. Natural light streams in through the double-glazed windows, which elegantly frame the views to both the rear and side, enhancing the overall ambiance of this inviting retreat.
Rear Garden
There is a walled rear garden which is paved for low maintenance.
Front Garden
Low level wall to raised shingled area. Steps up to front entrance.
Disclaimer
Please note: Under Money Laundering Regulations 2007, potential purchasers must provide identification documents upon offer acceptance. Your cooperation is appreciated to avoid delays in the sale process.
Uptons strives to provide accurate property information under the Consumer Protection from Unfair Trading Regulations 2008. However, these particulars do not form part of any offer or contract, and all measurements are approximate. Do not assume that the property has all necessary Planning, Building Regulations, or approvals. Any mentioned services and systems have not been verified.
Floor plan measurements are for general guidance only. Please verify the dimensions before ordering carpets or furnishings.
- COUNCIL TAXA payment made to your local authority in order to pay for local services like schools, libraries, and refuse collection. The amount you pay depends on the value of the property.Read more about council Tax in our glossary page.
- Band: B
- PARKINGDetails of how and where vehicles can be parked, and any associated costs.Read more about parking in our glossary page.
- Ask agent
- GARDENA property has access to an outdoor space, which could be private or shared.
- Front garden,Rear garden
- ACCESSIBILITYHow a property has been adapted to meet the needs of vulnerable or disabled individuals.Read more about accessibility in our glossary page.
- Ask agent
Energy performance certificate - ask agent
Sheen Road, Eastbourne, BN22
Add an important place to see how long it'd take to get there from our property listings.
__mins driving to your place
Get an instant, personalised result:
- Show sellers you’re serious
- Secure viewings faster with agents
- No impact on your credit score
Your mortgage
Notes
Staying secure when looking for property
Ensure you're up to date with our latest advice on how to avoid fraud or scams when looking for property online.
Visit our security centre to find out moreDisclaimer - Property reference be3edb68-7711-4499-aed2-3834b60721cc. The information displayed about this property comprises a property advertisement. Rightmove.co.uk makes no warranty as to the accuracy or completeness of the advertisement or any linked or associated information, and Rightmove has no control over the content. This property advertisement does not constitute property particulars. The information is provided and maintained by Uptons, Eastbourne. Please contact the selling agent or developer directly to obtain any information which may be available under the terms of The Energy Performance of Buildings (Certificates and Inspections) (England and Wales) Regulations 2007 or the Home Report if in relation to a residential property in Scotland.
*This is the average speed from the provider with the fastest broadband package available at this postcode. The average speed displayed is based on the download speeds of at least 50% of customers at peak time (8pm to 10pm). Fibre/cable services at the postcode are subject to availability and may differ between properties within a postcode. Speeds can be affected by a range of technical and environmental factors. The speed at the property may be lower than that listed above. You can check the estimated speed and confirm availability to a property prior to purchasing on the broadband provider's website. Providers may increase charges. The information is provided and maintained by Decision Technologies Limited. **This is indicative only and based on a 2-person household with multiple devices and simultaneous usage. Broadband performance is affected by multiple factors including number of occupants and devices, simultaneous usage, router range etc. For more information speak to your broadband provider.
Map data ©OpenStreetMap contributors.



