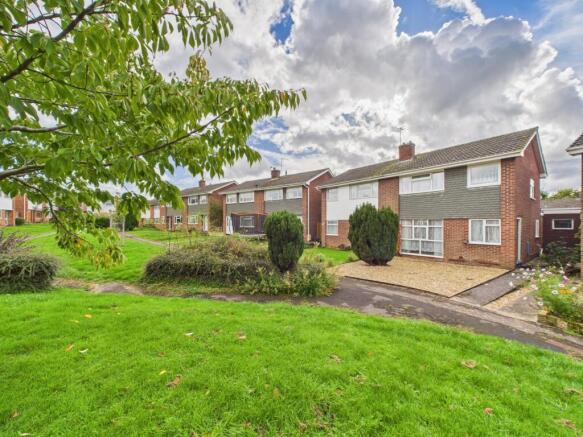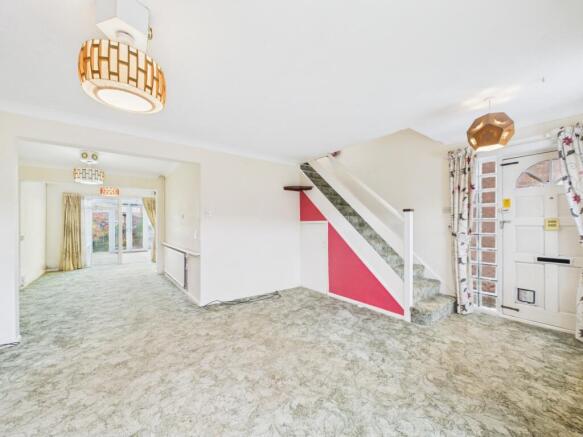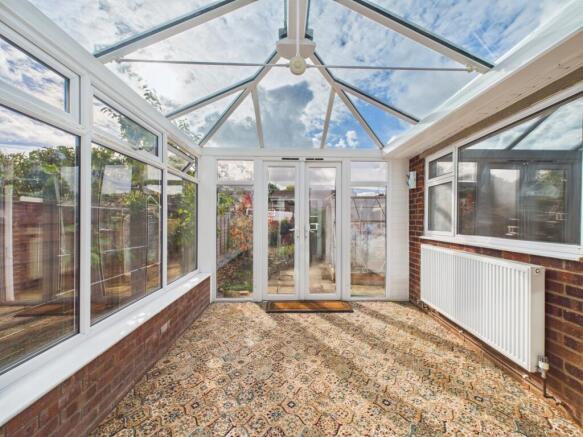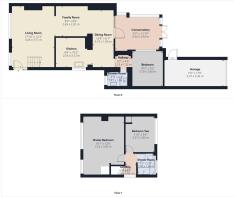3 bedroom semi-detached house for sale
Finch Road, Chipping Sodbury. Bristol.

- PROPERTY TYPE
Semi-Detached
- BEDROOMS
3
- BATHROOMS
2
- SIZE
1,270 sq ft
118 sq m
- TENUREDescribes how you own a property. There are different types of tenure - freehold, leasehold, and commonhold.Read more about tenure in our glossary page.
Freehold
Key features
- No Onward Chain
- The Birds Estate
- Chipping Sodbury
- Exciting Renovation Project
- Three/Four Bedrooms
- Conservatory
- Extended
- Downstairs Bedroom and Shower Room
- Garage with Off-Road Parking
- Take a 360 Virtual Tour
Description
Edison Ford are delighted to welcome this three/four-bedroom home in the highly popular "Birds Estate" of Chipping Sodbury.
The property is tucked away at the bottom of a quiet cul-de-sac, which was originally built in 1967 by Heron Homes, and the property has been owned by the existing family since 1992. The property benefits from two rear extensions, built in 1972 and 1982. These expanded the dining and kitchen areas and added a ground-floor annexe that includes a bedroom and a shower room.
The property offers a tremendous amount of potential to renovate and add value to this generously sized home, which briefly comprises: A light and bright living room with an open aspect view across the family room, an extended dining area, a conservatory with a glass roof fitted in 2011 and a fitted kitchen. The ground-floor extension benefits from the annexe bedroom and shower room. On the first floor, you will find two double bedrooms and an upgraded wet room shower suite. Please note that the master bedroom was previously two bedrooms, which have been converted into one very large room, and the third upstairs bedroom could be reinstated.
The property offers a lovely position within the road, overlooking a quiet communal green and offering a good-sized plot of 0.05 of an acre, which is landscaped to a good standard and offers a greenhouse, garage and off-road parking. This property is being offered with no onward chain.
Finch Road is ideally located for families and offers a range of amenities all within easy reach. The market town of Chipping Sodbury High Street is within walking distance, as well as Yate Shopping Centre, which is also close by and benefits from two superstores, a leisure centre and a retail park.
The property is well situated for commuting with great transport links, as well as a train station within the neighbouring town of Yate. For families, Raysfield Infant & Junior School are both rated OFSTED 'Good', and are located within the road, and Chipping Sodbury High School is also within walking distance.
Living Room
5.45m x 3.71m - 17'11" x 12'2"
The property can be accessed from the front garden via a wooden front door,
located to the side of the property, which opens into the living room and
comprises: Two UPVC double-glazed windows offering a front aspect view of
the front garden, carpeted flooring, a gas fire, a radiator, two ceiling lights, a carbon monoxide detector, and the timer and thermostat controllers for the central
heating system. The living room also benefits from a carpeted staircase rising
to the first floor and providing under-stair storage containing the modern metal
consumer unit.
Family Room
2.69m x 2.92m - 8'10" x 9'7"
The family room offers an open aspect view of both the living room and the
dining room, and features carpeted flooring, a radiator, and a ceiling light.
Dining Room
5.1m x 1.86m - 16'9" x 6'1"
The dining area benefits from a UPVC door which opens into the
conservatory, a ceiling light, a ceiling striplight, a radiator, carpeted flooring,
an alarm system (which may need testing and may not be fully functional) and
an open aspect view into the kitchen and inner hallway.
Kitchen
2.56m x 3.12m - 8'5" x 10'3"
UPVC double-glazed window with a side aspect view, ceiling striplight, vinyl
flooring and a fitted kitchen which comprises: a range of wall and base units
with laminate worktops, an inset sink and drainer and space for freestanding
appliances.
Conservatory
2.94m x 3.93m - 9'8" x 12'11"
The conservatory was added in 2011 and benefits from UPVC windows,
French doors opening into the rear garden, a vaulted glass roof, carpeted
flooring, a radiator and three wall lights.
Inner Hallway
1.12m x 1.33m - 3'8" x 4'4"
The inner hallway forms part of the annexe extension, which was built in
1972, and offers access to the downstairs bedroom and the shower-room,
which was added in 1982. It comprises carpeted flooring, a smoke detector
and a blocked-up doorway which previously provided access to the rear
garden, before the conservatory was built.
Bedroom
3.1m x 2.8m - 10'2" x 9'2"
UPVC double-glazed window which overlooks the conservatory, carpeted
flooring, two radiators and ceiling light.
Ground Floor Shower Room
1.41m x 1.88m - 4'8" x 6'2"
An aluminium double-glazed window, carpeted flooring, radiator, ceiling light
and a navy shower suite comprising a low-level toilet, a wall-mounted hand
wash basin and a corner shower cubicle with an overhead shower and a
sliding door enclosure.
First Floor Landing
1.96m x 1.03m - 6'5" x 3'5"
UPVC double-glazed window with obscured glass, carpeted
flooring, smoke detector and access to bedroom one, two and the
shower room.
Master Bedroom
5.52m x 3.82m - 18'1" x 12'6"
The master bedroom was previously two bedrooms, which have
been converted into one large room. Bedroom three could be
reinstated by erecting a partition wall. The master bedroom
features two UPVC double-glazed windows overlooking the
communal green and walkway, two radiators, two ceiling lights,
two fitted wardrobes with mirrored sliding doors and a storage
cupboard. In addition, the loft space can be accessed via a ceiling
hatch.
Shower Room
1.98m x 1.6m - 6'6" x 5'3"
The shower room was upgraded into a wet room in 2021 to
include the addition of a level-access shower. PVC-backed antislip waterproof vinyl flooring, a low-level toilet, a wall-mounted
hand-wash basin, a corner shower with fitted hand rails, and a
wall-mounted shower seat. The shower room also offers a UPVC
double-glazed window with obscured glass, a ceiling light, a heated towel radiator, a number of handrails, a ventilation
system and a fitted vanity unit.
Bedroom Two
3.37m x 2.85m - 11'1" x 9'4"
UPVC double-glazed window overlooking the rear garden,
carpeted flooring, radiator, ceiling light and an airing cupboard
which houses the hot water cylinder.
Garage
2.37m x 5.36m - 7'9" x 17'7"
The garage benefits from power and light and can be accessed from
the garden via a metal security door and with a metal up-and-over
door from the main road.
External Areas
The front garden benefits from an open aspect view across
the communal green and walkway, and is landscaped with decorative
pebbles. A concrete path leads to the entrance of the property.
A brick wall and wooden fencing secure the boundary to the rear
garden. The rear south-east facing garden benefits from a
greenhouse, access to the garage, and is landscaped with a raised
bedding area blooming with a variety of fruit trees and shrubs. In
addition, there is a patio seating area with a path leading to the rear
exit, the parking area and the garage.
Property Information
The property is a Freehold house which was built in 1967 within the
Birds Estate. The local authority is South Gloucestershire, and the
council tax band is B.
Several improvements have been made since the property was
originally constructed by Heron Homes, to include:
Extension to the kitchen and dining area, extra room added - 1972
Cavity wall insulation added - 1981
Shower room with WC added downstairs - 1982
Rear extension roof refurbished (high quality) - 1996
Conservatory added - 2011
Bedrooms 1 and 3 merged - 2013
Modern consumer unit installed - 2017
Level access shower installed - 2021
Garage roof re-felted - 2023
Roof ridge tiles replaced - 2023
Baxi fire and back boiler serviced - 2023
A new carbon monoxide alarm fitted - 2023
- COUNCIL TAXA payment made to your local authority in order to pay for local services like schools, libraries, and refuse collection. The amount you pay depends on the value of the property.Read more about council Tax in our glossary page.
- Band: B
- PARKINGDetails of how and where vehicles can be parked, and any associated costs.Read more about parking in our glossary page.
- Yes
- GARDENA property has access to an outdoor space, which could be private or shared.
- Yes
- ACCESSIBILITYHow a property has been adapted to meet the needs of vulnerable or disabled individuals.Read more about accessibility in our glossary page.
- Ask agent
Energy performance certificate - ask agent
Finch Road, Chipping Sodbury. Bristol.
Add an important place to see how long it'd take to get there from our property listings.
__mins driving to your place
Get an instant, personalised result:
- Show sellers you’re serious
- Secure viewings faster with agents
- No impact on your credit score
Your mortgage
Notes
Staying secure when looking for property
Ensure you're up to date with our latest advice on how to avoid fraud or scams when looking for property online.
Visit our security centre to find out moreDisclaimer - Property reference 10724829. The information displayed about this property comprises a property advertisement. Rightmove.co.uk makes no warranty as to the accuracy or completeness of the advertisement or any linked or associated information, and Rightmove has no control over the content. This property advertisement does not constitute property particulars. The information is provided and maintained by Edison Ford, Yate. Please contact the selling agent or developer directly to obtain any information which may be available under the terms of The Energy Performance of Buildings (Certificates and Inspections) (England and Wales) Regulations 2007 or the Home Report if in relation to a residential property in Scotland.
*This is the average speed from the provider with the fastest broadband package available at this postcode. The average speed displayed is based on the download speeds of at least 50% of customers at peak time (8pm to 10pm). Fibre/cable services at the postcode are subject to availability and may differ between properties within a postcode. Speeds can be affected by a range of technical and environmental factors. The speed at the property may be lower than that listed above. You can check the estimated speed and confirm availability to a property prior to purchasing on the broadband provider's website. Providers may increase charges. The information is provided and maintained by Decision Technologies Limited. **This is indicative only and based on a 2-person household with multiple devices and simultaneous usage. Broadband performance is affected by multiple factors including number of occupants and devices, simultaneous usage, router range etc. For more information speak to your broadband provider.
Map data ©OpenStreetMap contributors.







