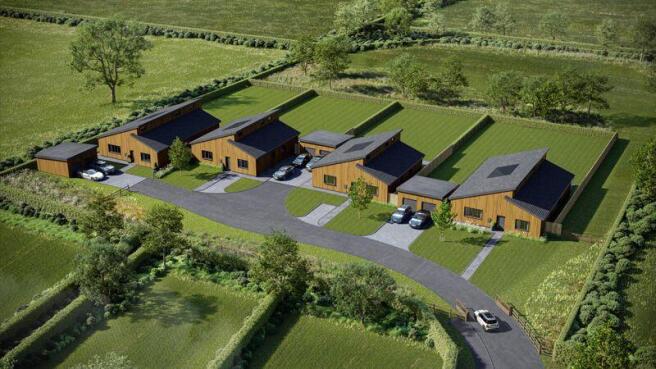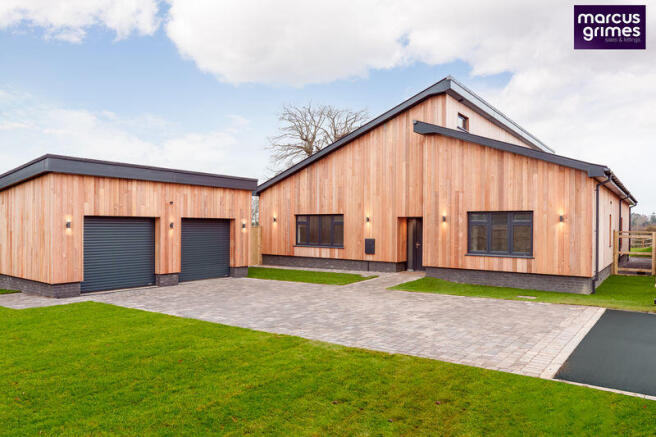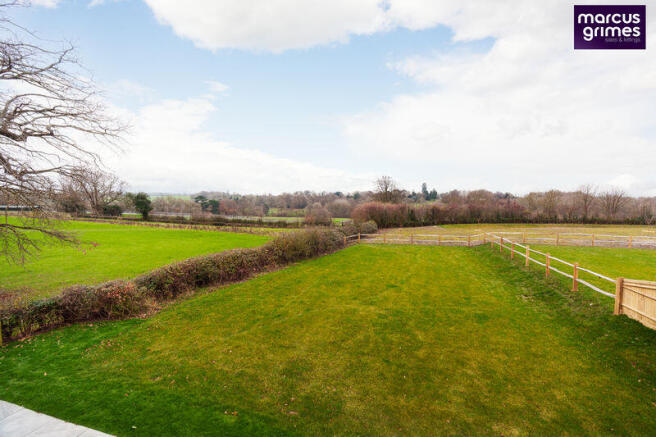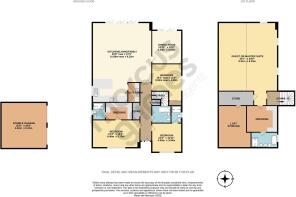
4 bedroom detached house for sale
Allington Road, Newick

- PROPERTY TYPE
Detached
- BEDROOMS
4
- BATHROOMS
4
- SIZE
Ask agent
- TENUREDescribes how you own a property. There are different types of tenure - freehold, leasehold, and commonhold.Read more about tenure in our glossary page.
Freehold
Key features
- A brand new development of detached 3 and 4 bedroom chalet bungalows
- Easy walking distance of the village centre and shop
- Beautifully designed and very spacious accommodation
- South facing gardens and protected communally owned paddock
- Double garage
- Ensuite to 3 of the bedrooms plus family bathroom
- Electric gated entrance to these 4 new stunning homes
- Solar panel enhancement. Air source heat pump central heating
- Available from November 2025
Description
Built to exacting and highly efficient standards, using the latest technology, the energy ratings are all B, with external heat pumps and solar PV panels supplementing the electricity input. Each property has a good sized south facing garden, beyond which is a landscaped area to promote biodiversity and jointly owned by the four properties. The larger two properties each extend to approximately 3178 sqft (295.4 sqm) plus a detached double garage and driveway parking. All garages feature modern electric roller shutter doors and there is ample visitor parking. Bramble Place has its own electrically operated entrance gate with coded and fob access. This particular unit has the benefit of ownership of the land in front of its double garage. Each home enjoys a plot size of between 0.25 and 0.35 of an acre. There is stunning natural oak flooring throughout with carpeted bedrooms and tiled bathrooms.
The real secret to these properties is the spaciousness of the living areas and the ground floor bedrooms, all with their own bathrooms and with the advantage of a first floor guest or principal suite, if preferred. The properties come with a 10 year insurance backed warranty from Premier Guarantee. The wall construction is traditional insulated cavity masonry, with a concrete block and beam ground floor, timber joist first floor and a pitched timber roof structure. The external walls are finished with stylish cedar wood boarding and the modern pitched roof is covered with smart and durable cedral slate tiles. Please see below for more details of the fittings and finishes.
LOCATION
The village of Newick lies between the towns of Uckfield (5 miles) and Haywards Heath (7.5 miles) along the A272. Both these nearby towns offer mainline rail services into central London from under an hour. The population within the wider parish of Newick is about 2500. The village comes under the authority of Lewes District Council, the pretty county town that lies just over 8 miles to the south. Without doubt, Newick is an autonomous community with its own convenience store with post office facilities, bakery, Indian restaurant, three traditional pubs, pharmacy and medical centre. There is a heralded rugby and cricket club, a sports field that includes a children’s playground and skate park. St Mary’s church dates from the Norman period and the village has a vibrant primary school with an outstanding recent Ofsted report. There are many places to enjoy the outdoors with woodland and open countryside available via an extensive network of public footpaths surrounding the village.
SPECIFICATIONS
KITCHEN & UTILITY ROOM Fitted from the Howdens Hockley Super Matt Sandstone range with Silestone Miami Vena white quartz work tops Homes 2 and 3 also feature a Marine Blue kitchen island with quartz work top. Integrated appliances from Bosch and AEG include a dishwasher, oven, hob, fridge freezer and wine fridge Engineered natural oak flooring
BATHROOMS Bath in main bathroom, showers in all ensuites. Shower and bath in first floor ensuite HEATING Air Source Heat Pump for space and water heating, includes pressurised hot water storage cylinder. Underfloor heating to ground floor and radiators to first floor
INTERNAL DOORS AND FURNITURE Cottage style vertical panelled white doors with bright chrome lever handles
WINDOWS AND EXTERNAL DOORS uPVC double glazed windows in Anthracite Grey. Bi-fold aluminium doors from living room and rear ground floor bedroom in Anthracite Grey. Composite front doors in Anthracite Grey.
FLOORING Engineered natural oak to kitchen and living areas Fitted carpets to bedrooms and first floor Tiles to bathrooms, ensuites, cylinder cupboard and utility room
BROADBAND, TELEPHONE AND TV Internally wired for internet, telephone and TV Ready for BT Openreach to install/activate line upon order by homeowner
SOLAR PANELS Generating electricity that can be utilised by the property with excess sold to the National Grid subject to home owner signing up to a Green Deal via their preferred supplier.
GARAGE DOORS Electric roller shutter doors. Screeded floor. Power points
PATIO AND GARDENS Indian slate patio, with external electricity point, external water tap and lighting. Lawned rear garden, part close boarded divisional fencing with post and rail along the lower sections and across the back, with native hedging planted adjacent to the post and rail.
MAIN GATE Electric main gate with code and fob operation
BUILD WARRANTY The properties will enjoy a new 10 year insurance backed warranty from Premier Guarantee.
(Agents note: Some of the images of the exterior of the property are computer generated and are for illustrative purposes only. The furniture shown in the internal images are computer generated and are for illustrative purposes only).
Brochures
Full Details- COUNCIL TAXA payment made to your local authority in order to pay for local services like schools, libraries, and refuse collection. The amount you pay depends on the value of the property.Read more about council Tax in our glossary page.
- Ask agent
- PARKINGDetails of how and where vehicles can be parked, and any associated costs.Read more about parking in our glossary page.
- Yes
- GARDENA property has access to an outdoor space, which could be private or shared.
- Yes
- ACCESSIBILITYHow a property has been adapted to meet the needs of vulnerable or disabled individuals.Read more about accessibility in our glossary page.
- Ask agent
Energy performance certificate - ask agent
Allington Road, Newick
Add an important place to see how long it'd take to get there from our property listings.
__mins driving to your place
Get an instant, personalised result:
- Show sellers you’re serious
- Secure viewings faster with agents
- No impact on your credit score
Your mortgage
Notes
Staying secure when looking for property
Ensure you're up to date with our latest advice on how to avoid fraud or scams when looking for property online.
Visit our security centre to find out moreDisclaimer - Property reference 12779367. The information displayed about this property comprises a property advertisement. Rightmove.co.uk makes no warranty as to the accuracy or completeness of the advertisement or any linked or associated information, and Rightmove has no control over the content. This property advertisement does not constitute property particulars. The information is provided and maintained by Marcus Grimes, Cuckfield. Please contact the selling agent or developer directly to obtain any information which may be available under the terms of The Energy Performance of Buildings (Certificates and Inspections) (England and Wales) Regulations 2007 or the Home Report if in relation to a residential property in Scotland.
*This is the average speed from the provider with the fastest broadband package available at this postcode. The average speed displayed is based on the download speeds of at least 50% of customers at peak time (8pm to 10pm). Fibre/cable services at the postcode are subject to availability and may differ between properties within a postcode. Speeds can be affected by a range of technical and environmental factors. The speed at the property may be lower than that listed above. You can check the estimated speed and confirm availability to a property prior to purchasing on the broadband provider's website. Providers may increase charges. The information is provided and maintained by Decision Technologies Limited. **This is indicative only and based on a 2-person household with multiple devices and simultaneous usage. Broadband performance is affected by multiple factors including number of occupants and devices, simultaneous usage, router range etc. For more information speak to your broadband provider.
Map data ©OpenStreetMap contributors.








