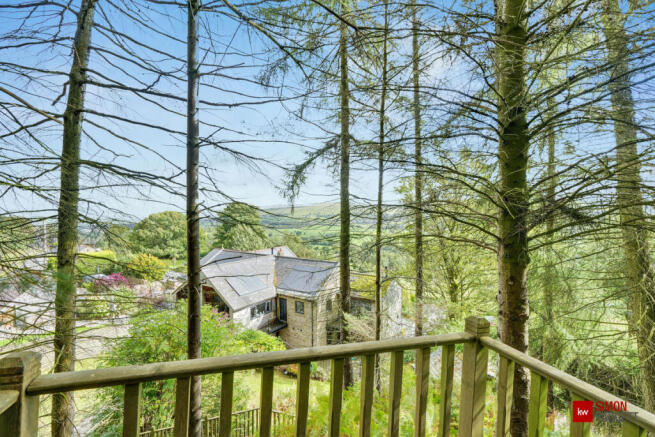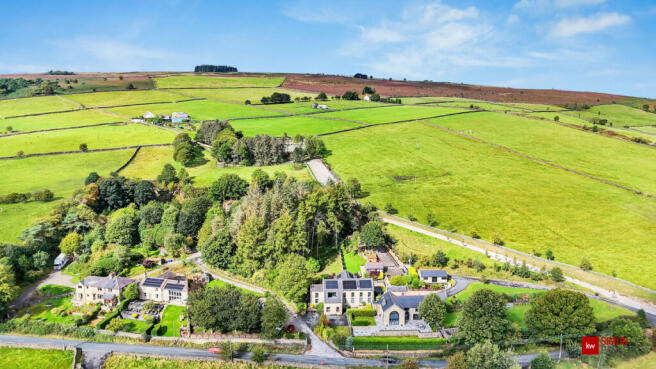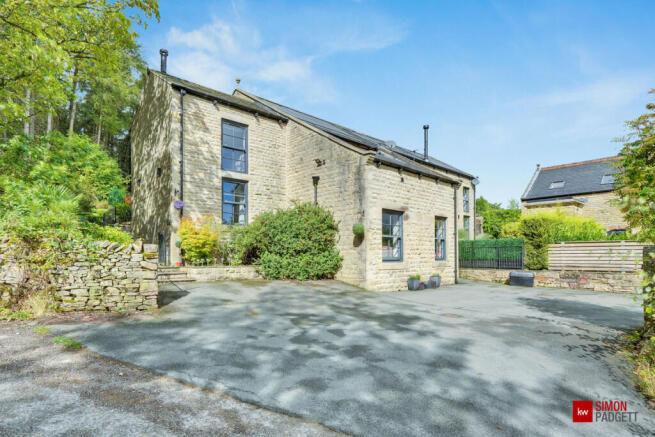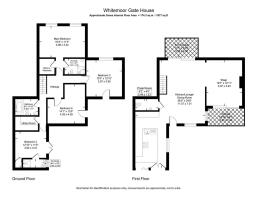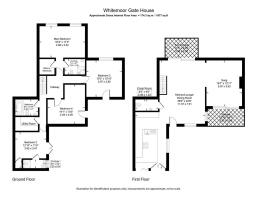High Lane, Barnoldswick, BB18

- PROPERTY TYPE
Semi-Detached
- BEDROOMS
4
- BATHROOMS
3
- SIZE
1,877 sq ft
174 sq m
- TENUREDescribes how you own a property. There are different types of tenure - freehold, leasehold, and commonhold.Read more about tenure in our glossary page.
Freehold
Key features
- Panoramic Countryside Views – Spectacular, far-reaching vistas across open countryside, offering a truly picturesque and tranquil setting
- Scope for Enhancement – Generous grounds offering potential (subject to permissions) for a garage, additional seating areas, or further development.
- Spacious Family Home – Four double bedrooms with generous proportions.
- Stylish Interiors – Contemporary décor with wood flooring and LED lighting.
- Modern Kitchen – Fitted units, Siemens appliances, and centre island.
- Character Style Features – Exposed brick and beams with a log burner fireplace.
- Luxury Bathrooms – High-quality fittings
- Attractive Gardens – Two-tiered lawn with Indian Stone patio and treehouse.
- Ample Parking – Tarmac driveway for multiple vehicles.
- Excellent Location – Close to Pendle Hill and within easy reach of the Yorkshire Dales, with the M65 in nearby Colne providing great connections to surrounding towns and cities.
Description
Whitemoor Gate House - Situated on a stunning plot offering beautiful far reaching open aspect views to the countryside.
Local amenities, good schools and transport links are close by, and there is easy access through to neighbouring towns.
The property affords many noteworthy features throughout and would be a perfect family home. Briefly comprising of: four well proportioned bedrooms, with two having en-suite shower rooms, a contemporary three piece bathroom suite, utility room, open plan dining / living room, useful w.c, and a fitted breakfast kitchen. Externally to the front elevation you will find an tarmac driveway offering ample space for off road parking. To the rear elevation there is a two tiered split level garden with a laid lawn, Indian Stone flagged patio area with space for garden furniture, matures trees and shrubs, storage shed and a treehouse style entertainment area. Perfect for use during the Spring / Summer months.
GROUND FLOOR On the ground floor you will find:
BEDROOM ONE 11'2" x 16'4" (3.42m x 4.98m ) A bedroom of double proportions with space for drawers, television point, recessed LED spotlights, door to walk in wardrobe cupboard and en-suite shower room, and composite double glazed panelled window to the front elevation. EN-SUITE Having fully tiled flooring and walls, shower cubicle with rainfall shower head, low level w.c, sink in vanity unit with chrome mixer tap, heated chrome towel rack, recessed LED spotlights and an air extraction fan.
BEDROOM TWO 11'4" x 12'10" (3.47m x 3.92m) Another bedroom of double proportions with wood effect flooring, television point, 1x central heating radiator, door to storage cupboard and en-suite shower room, recessed LED spotlights, and composite double glazed patio doors leading out to the rear elevation.
EN-SUITE A three piece en-suite shower room with fully tiled flooring and walls, shower cubicle with rainfall shower head, low level w.c, sink in vanity unit with chrome mixer tap, heated chrome towel rack, recessed LED spotlights, air extraction fan and uPVC double glazed frosted window to the rear elevation.
BEDROOM THREE 13'5" x 14'0" (4.09m x 4.28m ) A bedroom of double proportions with wood effect flooring, television point, exposed brick wall feature, 1x central heating radiator and recessed LED spotlights.
BEDROOM FOUR 12'9" x 13'0" (3.90m x 3.97m ) Yet again a bedroom of double proportions with wood effect flooring, space for wardrobes and drawers, television point, 1x central heating radiator, recessed LED spotlights, composite double glazed panelled window to the front elevation and a composite door leading out to the rear elevation.
BATHROOM A contemporary three piece bathroom suite comprising of: fully tiled flooring and walls, panelled bathtub with chrome mixer tap, low level w.c, sink in vanity unit with chrome mixer tap, heated chrome towel rack, recessed LED spotlights and an air extraction fan.
UTILITY ROOM A useful utility room having wood effect flooring, fitted wall and base units with contrasting worktops, plumbing for a washing machine and recessed LED spotlights.
FIRST FLOOR / LANDING On the first floor / landing you will find:
OPEN PLAN DINING / LIVING A family sized dining / living room with wood effect flooring, space for settees, stone wall feature fireplace with log burner, television point, space for a dining table and chairs, exposed wood ceiling beams, exposed brick wall feature, recessed LED spotlights, patio doors leading out to balconies to the front and rear elevation, composite double glazed windows to the front and rear elevation and composite door leading out to the rear elevation.
KITCHEN Offering a range of fitted wall and base units with contrasting worktops, centre island with space for barstools, inset sink with chrome mixer tap, fully tiled flooring and walls, integrated fridge / freezer, integrated Siemens oven / grill with a plate warming drawer, Siemens 5 ring induction hob, 1x central heating radiator, exposed wood beams, recessed LED spotlights, patio doors leading out to the rear garden and composite windows to the rear elevation with stone sills. W.C Comprising of: fully tiled flooring and walls, low level w.c, sink in vanity unit with chrome mixer tap, heated chrome towel rack, recessed LED spotlights air extraction fan and a loft hatch.
EXTERNALLY Externally to the front elevation you will find an tarmac driveway offering ample space for off road parking. To the rear elevation there is a two tiered split level garden with a laid lawn, Indian Stone flagged patio area with space for garden furniture, matures trees and shrubs, storage shed and a treehouse in a small woodland setting. Perfect for use during the Spring / Summer months
Tenure: We have been informed at the start of marketing that this property is FREEHOLD. Please check the legal pack to verify this information.
Please note: As auctioneers or marketing agents we or the joint agents do not undertake a survey. We are not qualified to specify exact construction of buildings, however we may provide an assumption/comment if we are informed or believe the property not to be standard construction for its type and area. Bidders should ensure they verify for themselves the construction prior to bidding and a commitment to purchase.
This property is available via online auction. Cash buyers & mortgage buyers welcome..
Why buy at auction?
Under 1% fallthrough
5 x quicker
Below market pricing
The lot is to be sold by Conditional online auction with an end date and time of TBC.
An auction buyer’s fee of 3.6% (inc of VAT) subject to a minimum fee of £6,000 (inc of VAT) is payable in addition to the purchase price.
The auction will be exclusively available online via the Rocket Auctions website including the legal pack information.
The registration process is extremely simple and free. Please enquire to request the auctions website, and click on the 'register' button (or login - if you have already registered).
Stage 1) Register your email address, create a password and confirm your account.
Stage 2) View the legal pack and arrange any viewings
Stage 3) If you would like to bid, use the 'dashboard' button and complete your ID check and enter your payment and solicitors details
Stage 4) You are ready to bid - Good Luck!
No deposit monies are required before you bid.
Guide price(s) are an indication of the seller's expectation. Reserve price(s) are a figure below which the auctioneer cannot sell the lot at auction.
The reserve price is not disclosed and remains confidential between the seller and the auctioneer and is set within 10% of the guide range.
A legal pack and special conditions are available to download to anyone who has registered. It is the purchaser's responsibility to make all necessary legal and financial enquiries prior to placing any bids.
The complete legal pack would need to be inspected before an offer would be considered.
Please get in touch if you have any questions regarding Online auctions or would like to arrange a viewing.
- COUNCIL TAXA payment made to your local authority in order to pay for local services like schools, libraries, and refuse collection. The amount you pay depends on the value of the property.Read more about council Tax in our glossary page.
- Band: E
- PARKINGDetails of how and where vehicles can be parked, and any associated costs.Read more about parking in our glossary page.
- Yes
- GARDENA property has access to an outdoor space, which could be private or shared.
- Yes
- ACCESSIBILITYHow a property has been adapted to meet the needs of vulnerable or disabled individuals.Read more about accessibility in our glossary page.
- Ask agent
High Lane, Barnoldswick, BB18
Add an important place to see how long it'd take to get there from our property listings.
__mins driving to your place
Get an instant, personalised result:
- Show sellers you’re serious
- Secure viewings faster with agents
- No impact on your credit score
Your mortgage
Notes
Staying secure when looking for property
Ensure you're up to date with our latest advice on how to avoid fraud or scams when looking for property online.
Visit our security centre to find out moreDisclaimer - Property reference RX664371. The information displayed about this property comprises a property advertisement. Rightmove.co.uk makes no warranty as to the accuracy or completeness of the advertisement or any linked or associated information, and Rightmove has no control over the content. This property advertisement does not constitute property particulars. The information is provided and maintained by Keller Williams Oxygen, Covering Nationwide. Please contact the selling agent or developer directly to obtain any information which may be available under the terms of The Energy Performance of Buildings (Certificates and Inspections) (England and Wales) Regulations 2007 or the Home Report if in relation to a residential property in Scotland.
Auction Fees: The purchase of this property may include associated fees not listed here, as it is to be sold via auction. To find out more about the fees associated with this property please call Keller Williams Oxygen, Covering Nationwide on 020 3835 2573.
*Guide Price: An indication of a seller's minimum expectation at auction and given as a “Guide Price” or a range of “Guide Prices”. This is not necessarily the figure a property will sell for and is subject to change prior to the auction.
Reserve Price: Each auction property will be subject to a “Reserve Price” below which the property cannot be sold at auction. Normally the “Reserve Price” will be set within the range of “Guide Prices” or no more than 10% above a single “Guide Price.”
*This is the average speed from the provider with the fastest broadband package available at this postcode. The average speed displayed is based on the download speeds of at least 50% of customers at peak time (8pm to 10pm). Fibre/cable services at the postcode are subject to availability and may differ between properties within a postcode. Speeds can be affected by a range of technical and environmental factors. The speed at the property may be lower than that listed above. You can check the estimated speed and confirm availability to a property prior to purchasing on the broadband provider's website. Providers may increase charges. The information is provided and maintained by Decision Technologies Limited. **This is indicative only and based on a 2-person household with multiple devices and simultaneous usage. Broadband performance is affected by multiple factors including number of occupants and devices, simultaneous usage, router range etc. For more information speak to your broadband provider.
Map data ©OpenStreetMap contributors.
