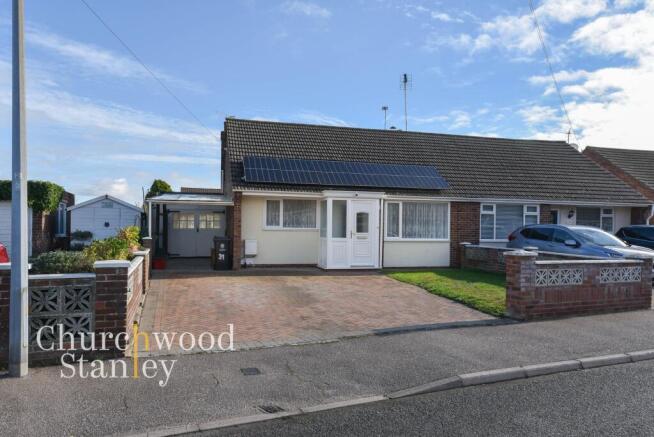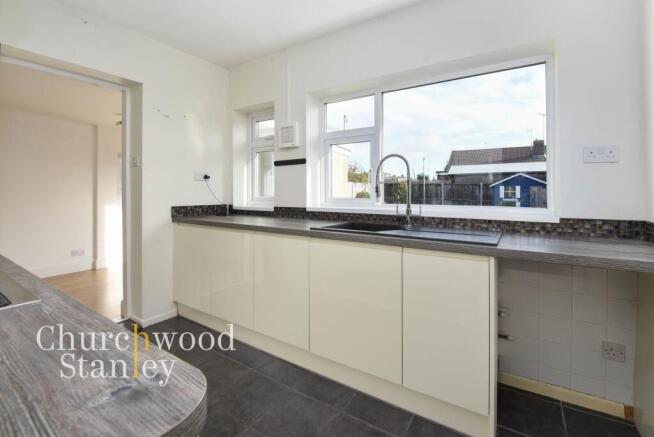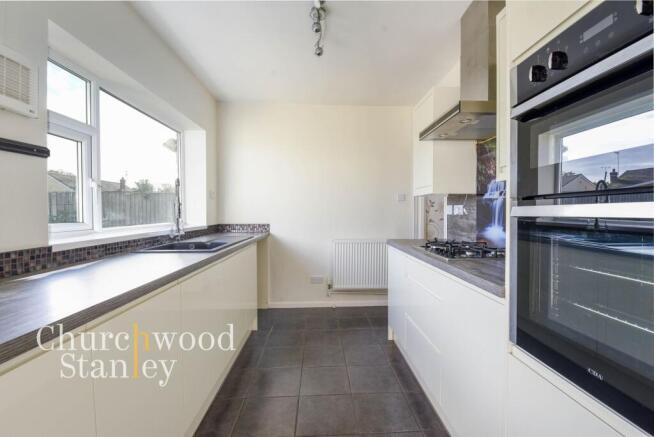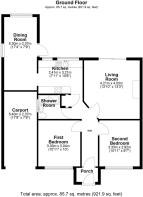2 bedroom semi-detached bungalow for sale
Beryl Road, Harwich, CO12

- PROPERTY TYPE
Semi-Detached Bungalow
- BEDROOMS
2
- BATHROOMS
1
- SIZE
921 sq ft
86 sq m
- TENUREDescribes how you own a property. There are different types of tenure - freehold, leasehold, and commonhold.Read more about tenure in our glossary page.
Freehold
Key features
- No onward chain
- Two double bedroom semi-detached bungalow in a peaceful Harwich location
- Modern kitchen (refitted 2018) with gloss cabinetry, integrated appliances and stylish finishes
- Spacious living room with wood-burning stove and sliding patio doors to the rear garden
- Energy-efficient solar panels (owned outright) and recent flat roof replacement and insulation (2023)
- Neat block-paved driveway and gated carport offering excellent off-street parking
- Private rear garden with patio, lawn and timber shed — easy to maintain with great potential
- Freehold property, Council Tax Band C, with gas central heating, fibre broadband and good mobile coverage
Description
Set along a quiet residential road in Harwich, this two-bedroom semi-detached bungalow combines practicality, comfort, and scope for personalisation in equal measure. Originally built in the early 1960s, the property has been well maintained and thoughtfully updated over the years, with modernised kitchen and bathroom fittings, double glazing, and energy-efficient solar panels contributing to its ready-to-enjoy appeal.
Inside, the layout flows naturally from the enclosed porch through to the central hallway, linking each room with ease. At the rear, the living room offers a welcoming space centred around a wood-burning stove, with wide patio doors that frame views of the garden and fill the room with natural light. It’s a calm and comfortable setting, perfect for everyday living and relaxed evenings alike.
The kitchen, renovated in 2018, brings a smart modern touch with its gloss cabinetry, contrasting worktops, and integrated appliances. Designed for efficiency, it connects directly to the dining room, a bright, converted former garage that now serves as a versatile space, ideal for mealtimes, a home office, or creative use. Together, these rooms provide a sociable and functional heart to the home.
Both bedrooms are found at the front, each offering good proportions. The main bedroom enjoys a soft cream palette and ample space for freestanding furniture, while the second bedroom mirrors its size and light, equally suited for guests, family, or use as a hobby room. The shower room, also updated in recent years, features a large walk-in enclosure, modern vanity storage, and low-maintenance marble-effect walls for a fresh, contemporary look.
Outside, the front of the property provides a neat and practical approach with a block-paved driveway, carport, and small lawn framed by low brick walls. The solar panels on the roof signal a focus on energy efficiency, helping to offset running costs. The rear garden is a generous and private space - part patio, part lawn - offering a blank canvas for landscaping or simple outdoor enjoyment. A timber shed provides useful storage, while the garden’s open aspect brings plenty of light and potential.
Additional features include gas central heating, partial loft boarding with fixed ladder and lighting, a recently insulated flat roof (2023), and full ownership of the solar panels. Broadband is fibre to the cabinet, providing strong connectivity, and the overall running costs are balanced by a Council Tax Band C rating.
Located within easy reach of Harwich’s shops, schools, and transport links, this property offers a practical and well-positioned home that’s ready to move into, yet flexible enough to adapt and grow with your needs. Whether you’re looking to downsize, step onto the property ladder, or settle into a home that blends simplicity with substance, Beryl Road offers a comfortable and connected base in a friendly community.
EPC Rating: C
Porch
A smart, enclosed porch provides a practical welcome and a defined space to step in, shake off the weather, and keep the main living areas calm and uncluttered.
Entrance Hall
The central hall connects each room with ease, offering a fluid, intuitive layout. You will find the two double bedrooms at the front of the home and the living accommodation at its rear.
Kitchen
3.21m x 2.41m
The kitchen is a smart, contemporary space designed for both function and flow. Its galley-style layout maximises every inch, with sleek gloss cabinetry reflecting light from dual-aspect windows that frame garden views. The grey woodgrain worktops contrast beautifully with the soft cream finish, while mosaic-style tiling adds a touch of warmth and texture. A waterfall glass splashback behind the hob introduces a distinctive feature, giving the room personality without overpowering its clean, modern lines. Integrated cooking appliances, a deep stainless-steel sink with flexible mixer tap, and plentiful preparation space make this a kitchen ready for real use. The kitchen opens directly through to the dining room at the rear of the home.
Dining Room
2.37m x 5.3m
This space (former garage conversion) has been thoughtfully converted to create a practical and light-filled dining room. With clean white walls, wood-effect flooring, and a pair of windows drawing in natural light, it feels bright and welcoming without losing its simplicity. A glazed door opens directly to the garden, making it ideal for everyday dining or as a flexible space that could just as easily serve as a home office or hobby room. It’s a smart use of space that enhances both the flow and functionality of the home.
Living Room
4.03m x 4.21m
The living room sits at the rear of the home and enjoys a pleasant outlook over the garden through wide sliding patio doors that bring in plenty of natural light. A central chimney breast with a rustic timber mantle and wood-burning stove creates a cosy focal point, perfect for relaxing evenings. The generous proportions easily accommodate a full suite of furniture while still feeling open and connected to the outdoors. Though ready for modernisation, the room’s layout, light, and direct garden access offer an excellent foundation for a comfortable and inviting main living space.
Shower Room
The shower room is smartly finished and makes excellent use of space, combining practicality with a neat, modern style. A large walk-in shower with glass screen and chrome fittings sits alongside a sleek vanity unit with inset basin and concealed-cistern WC, offering both storage and clean lines. The walls are finished in a marble-effect panel for a bright, low-maintenance look, while the frosted window fills the room with soft natural light.
First Bedroom
3.04m x 3.33m
Set to the front of the home, the main bedroom enjoys soft natural light through a wide window overlooking the front garden. The cream-toned walls create a warm and restful feel, and the room’s proportions comfortably allow for a double bed, wardrobes, and additional furnishings.
Second Bedroom
2.92m x 3.33m
Also positioned at the front of the property, the second bedroom is equally well-sized and enjoys the same bright aspect through a wide window.
Carport
2.37m x 5.4m
Front Garden
The front of the property presents a neat and practical approach with a block-paved driveway providing ample off-road parking, complemented by a small section of lawn and low brick boundary walls for definition. A white uPVC porch gives a smart first impression while offering shelter and storage for coats and shoes. The addition of solar panels to the roof highlights the home’s energy-conscious features, and the gated carport to the side offers further covered parking or access through to the rear garden.
Garden
The rear garden enjoys a generous size and a bright, open aspect, offering plenty of scope for personalisation. A full-width paved terrace provides space for outdoor dining or a quiet morning coffee, leading onto a wide expanse of lawn bordered by established shrubs and fencing for privacy. There’s a useful timber shed and this well kept and easy to maintain garden is a blank canvas ready for a keen gardener or anyone who simply wants a sunny outdoor space to relax in.
Parking - Off street
Parking - Car port
- COUNCIL TAXA payment made to your local authority in order to pay for local services like schools, libraries, and refuse collection. The amount you pay depends on the value of the property.Read more about council Tax in our glossary page.
- Band: C
- PARKINGDetails of how and where vehicles can be parked, and any associated costs.Read more about parking in our glossary page.
- Covered,Off street
- GARDENA property has access to an outdoor space, which could be private or shared.
- Front garden,Private garden
- ACCESSIBILITYHow a property has been adapted to meet the needs of vulnerable or disabled individuals.Read more about accessibility in our glossary page.
- Ask agent
Energy performance certificate - ask agent
Beryl Road, Harwich, CO12
Add an important place to see how long it'd take to get there from our property listings.
__mins driving to your place
Get an instant, personalised result:
- Show sellers you’re serious
- Secure viewings faster with agents
- No impact on your credit score


Your mortgage
Notes
Staying secure when looking for property
Ensure you're up to date with our latest advice on how to avoid fraud or scams when looking for property online.
Visit our security centre to find out moreDisclaimer - Property reference 2ddbf15f-3f15-4e38-954c-0b786485d662. The information displayed about this property comprises a property advertisement. Rightmove.co.uk makes no warranty as to the accuracy or completeness of the advertisement or any linked or associated information, and Rightmove has no control over the content. This property advertisement does not constitute property particulars. The information is provided and maintained by Churchwood Stanley, Manningtree. Please contact the selling agent or developer directly to obtain any information which may be available under the terms of The Energy Performance of Buildings (Certificates and Inspections) (England and Wales) Regulations 2007 or the Home Report if in relation to a residential property in Scotland.
*This is the average speed from the provider with the fastest broadband package available at this postcode. The average speed displayed is based on the download speeds of at least 50% of customers at peak time (8pm to 10pm). Fibre/cable services at the postcode are subject to availability and may differ between properties within a postcode. Speeds can be affected by a range of technical and environmental factors. The speed at the property may be lower than that listed above. You can check the estimated speed and confirm availability to a property prior to purchasing on the broadband provider's website. Providers may increase charges. The information is provided and maintained by Decision Technologies Limited. **This is indicative only and based on a 2-person household with multiple devices and simultaneous usage. Broadband performance is affected by multiple factors including number of occupants and devices, simultaneous usage, router range etc. For more information speak to your broadband provider.
Map data ©OpenStreetMap contributors.




