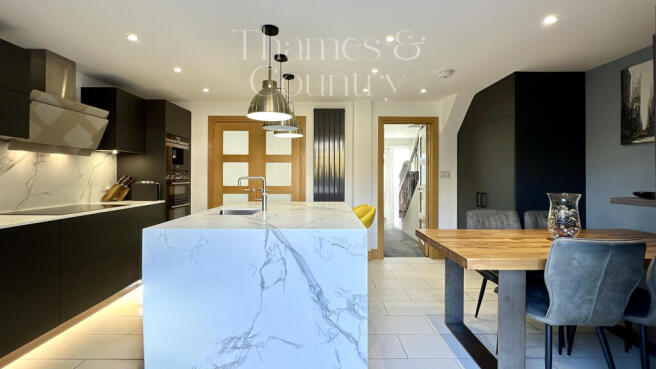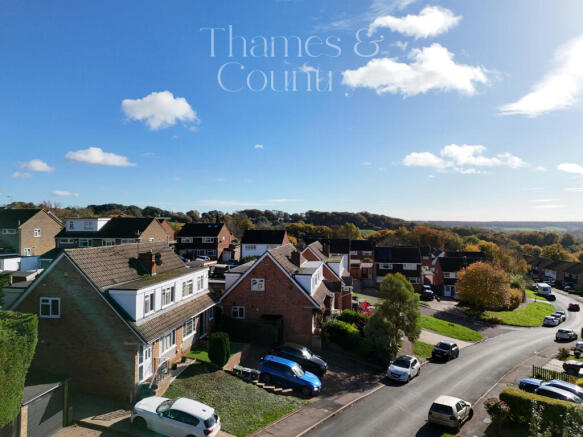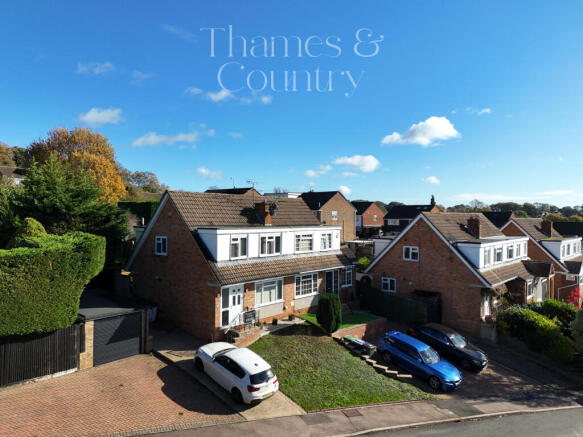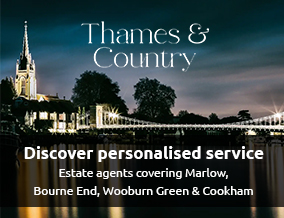
3 bedroom semi-detached house for sale
The Rise, High Wycombe, Buckinghamshire

- PROPERTY TYPE
Semi-Detached
- BEDROOMS
3
- BATHROOMS
1
- SIZE
965 sq ft
90 sq m
- TENUREDescribes how you own a property. There are different types of tenure - freehold, leasehold, and commonhold.Read more about tenure in our glossary page.
Freehold
Key features
- Exceptional three bedroom semi-detached family home finished to an outstanding standard throughout and presented in immaculate move-in ready condition in the sought-after Loudwater area
- Comprehensively upgraded throughout with meticulous attention to detail evident in every room making this a genuine turnkey property requiring no further work from the new owners
- Premium Schuller kitchen representing significant investment
- featuring contemporary units with integrated appliances and quality worktops creating a stunning focal point for the home
- Triple bifold doors opening from the kitchen to the rear garden creating seamless indoor-outdoor living space and flooding the interior with natural light throughout the day
- Generously proportioned principal bedroom offering a peaceful retreat with ample space for freestanding furniture and providing excellent accommodation for families or professional couples
- Second double bedroom providing versatile additional accommodation suitable for family members, guests, or as a spacious home office for those working from home regularly
- Well-proportioned third bedroom ideal as a single bedroom, nursery, or study space offering flexible accommodation to suit changing family requirements over time and future needs
- Contemporary family bathroom finished to a high standard with floor-to-ceiling tiling throughout, white suite comprising bath with shower over and glass screen creating modern practical space
- Beautifully landscaped terraced rear garden with distinct zones including raised sun deck positioned to capture evening sun, ideal for al fresco dining and outdoor relaxation throughout summer
Description
An exceptional three bedroom semi-detached family residence finished to an outstanding standard throughout. This meticulously maintained property benefits from extensive off-road parking for four vehicles, an attached garage, and a beautifully landscaped terraced garden. The property has been comprehensively upgraded with particular attention to detail evident in the bespoke fitted kitchen with bifold doors opening to the garden. Presented in genuine move-in condition, this home represents a rare opportunity to acquire a turnkey property in this highly sought-after location adjacent to Wycombe Heights Golf Centre.
Key Features:
Three well-proportioned bedrooms
High-specification Schuller kitchen with integrated appliances
Triple bifold doors creating seamless indoor-outdoor living
Contemporary family bathroom with shower over bath
Landscaped terraced garden with raised sun deck
Garage and driveway parking for four vehicles
Excellent local amenities and transport connections
Walk-in ready condition throughout
DETAILED DESCRIPTION
Ground Floor
The property opens into a welcoming entrance hall providing access to the principal ground floor accommodation. The kitchen is undoubtedly the centrepiece of this home, having been fitted with a premium Schuller kitchen comprising contemporary units with integrated appliances and quality worktops. Triple bifold doors create a wonderful connection to the garden, flooding the space with natural light and extending the living area during warmer months - perfect for entertaining or family gatherings.
The reception room offers a comfortable living space with natural light and provides versatile accommodation for family life.
First Floor
The first floor comprises three bedrooms and the family bathroom. The principal bedroom is generously proportioned and offers a peaceful retreat with ample space for freestanding furniture. The second double bedroom provides excellent additional accommodation, whilst the third bedroom, though more compact, remains well-proportioned and suitable as a single bedroom, nursery, or home office.
The family bathroom has been finished to a high standard with floor-to-ceiling tiling throughout, featuring a white suite comprising bath with shower over and glass screen, creating a contemporary and practical family bathroom.
Exterior
The property benefits from exceptional parking provision with a driveway accommodating up to four vehicles and an attached garage offering secure parking and additional storage. The rear garden has been thoughtfully landscaped with terracing creating distinct zones, including a raised sun deck positioned to capture the evening sun - an ideal spot for al fresco dining and relaxation. The garden is predominantly laid to lawn with established borders, offering a private outdoor space suitable for family use.
Location
Situated in the desirable Loudwater area of High Wycombe, the property occupies a convenient position adjacent to Wycombe Heights Golf Centre. The location benefits from excellent local amenities, with Loudwater Combined School within the catchment area and a range of shops and services available locally. High Wycombe town centre is readily accessible, offering comprehensive shopping, leisure facilities, and mainline rail services to London Marylebone. The area provides good road connections to the M40 motorway for commuters travelling to London, Oxford, and Birmingham.
ESSENTIAL INFORMATION
Tenure: Freehold
Council Tax Band: D
EPC Rating:
Local Authority: Buckinghamshire Council
Approximate Floor Area: [Insert sq m (sq ft)] (to be confirmed)
VIEWING ARRANGEMENTS
Early viewing is highly recommended to fully appreciate the quality of presentation and the versatile accommodation on offer. This property represents excellent value in the current market and is expected to attract significant interest from buyers seeking a home they can move straight into.
For further information or to arrange a viewing, please contact us at your earliest convenience.
Please note: All measurements are approximate and for general guidance only. Whilst these particulars are believed to be correct, their accuracy cannot be guaranteed and they do not constitute an offer or contract. Floor plans are provided for identification purposes only and are not to scale. Photographs were taken at the time of marketing and may not reflect the current condition of the property.
NOTE TO BUYERS -
This property is "Legally Prepared" - Thames & Country has collated the documents for the draft contract. Any potential buyer can request these from us, prior to offering. The pack includes Legal Title, Official copy of the Register Title (Property Deeds) Title Plan, Seller's Protocol Forms (Property Information forms) TA6, TA10, Warranties, Guarantees, Planning permission and Building control certificates, Estate or Lease Management packs, Property details and EPC. We endeavour to supply as much of this as we can in our pack.
This seller of this property requires a ‘Reservation Agreement’ to show their commitment to protect any serious buyer while proceeding to exchange of contracts. More info on request.
Thames & Country use Government recommended Reservation Agreement process on all property sales, at the minimum compensation level of £10,000 - Buyers would need to pay £900.00 and sellers £900.00.
Higher compensation can be agreed at the time of sale subject to Buyers and Sellers mutually agreeing compensation Value, and fee split. Full information can be given at any time on request.
ANTI-MONEY LAUNDERING COMPLIANCE
In accordance with anti-money laundering regulations, this agency conducts mandatory identity verification checks for all buyers and sellers as standard practice. All parties will be required to provide satisfactory proof of identity and proof of address before proceeding with any property transaction. We appreciate your understanding and cooperation in meeting these legal requirements.
Brochures
Brochure of 58 The Rise- COUNCIL TAXA payment made to your local authority in order to pay for local services like schools, libraries, and refuse collection. The amount you pay depends on the value of the property.Read more about council Tax in our glossary page.
- Band: D
- PARKINGDetails of how and where vehicles can be parked, and any associated costs.Read more about parking in our glossary page.
- Garage,Driveway
- GARDENA property has access to an outdoor space, which could be private or shared.
- Back garden
- ACCESSIBILITYHow a property has been adapted to meet the needs of vulnerable or disabled individuals.Read more about accessibility in our glossary page.
- Ask agent
Energy performance certificate - ask agent
The Rise, High Wycombe, Buckinghamshire
Add an important place to see how long it'd take to get there from our property listings.
__mins driving to your place
Get an instant, personalised result:
- Show sellers you’re serious
- Secure viewings faster with agents
- No impact on your credit score
Your mortgage
Notes
Staying secure when looking for property
Ensure you're up to date with our latest advice on how to avoid fraud or scams when looking for property online.
Visit our security centre to find out moreDisclaimer - Property reference TMQ-80885769. The information displayed about this property comprises a property advertisement. Rightmove.co.uk makes no warranty as to the accuracy or completeness of the advertisement or any linked or associated information, and Rightmove has no control over the content. This property advertisement does not constitute property particulars. The information is provided and maintained by Thames & Country, Marlow. Please contact the selling agent or developer directly to obtain any information which may be available under the terms of The Energy Performance of Buildings (Certificates and Inspections) (England and Wales) Regulations 2007 or the Home Report if in relation to a residential property in Scotland.
*This is the average speed from the provider with the fastest broadband package available at this postcode. The average speed displayed is based on the download speeds of at least 50% of customers at peak time (8pm to 10pm). Fibre/cable services at the postcode are subject to availability and may differ between properties within a postcode. Speeds can be affected by a range of technical and environmental factors. The speed at the property may be lower than that listed above. You can check the estimated speed and confirm availability to a property prior to purchasing on the broadband provider's website. Providers may increase charges. The information is provided and maintained by Decision Technologies Limited. **This is indicative only and based on a 2-person household with multiple devices and simultaneous usage. Broadband performance is affected by multiple factors including number of occupants and devices, simultaneous usage, router range etc. For more information speak to your broadband provider.
Map data ©OpenStreetMap contributors.







