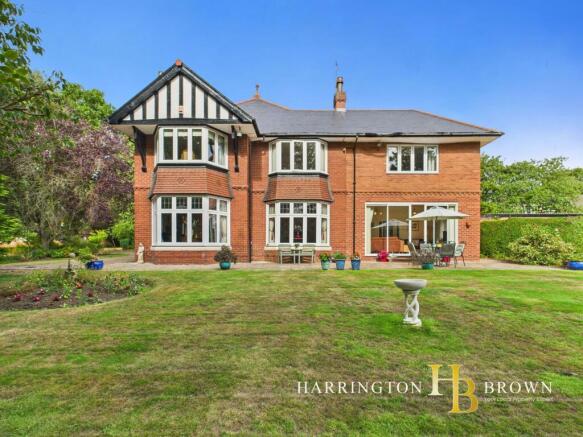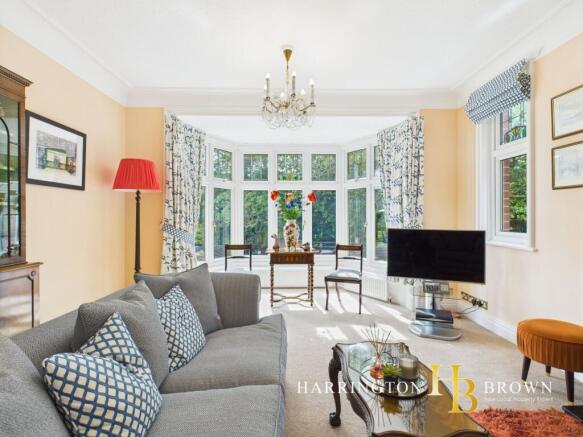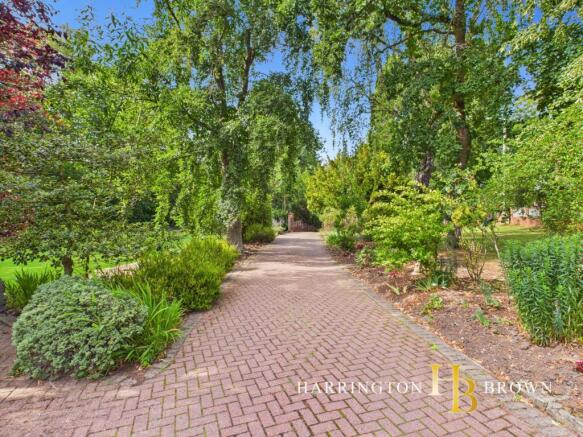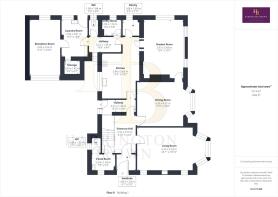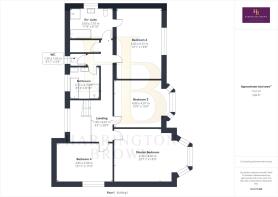Plashetts, Shotley Bridge

- PROPERTY TYPE
Detached
- BEDROOMS
4
- BATHROOMS
3
- SIZE
Ask agent
- TENUREDescribes how you own a property. There are different types of tenure - freehold, leasehold, and commonhold.Read more about tenure in our glossary page.
Freehold
Key features
- Period Features
- 3 Reception Rooms
- Ensuite Bathroom
- Gas Central Heating
- Exceptional Garden!
- Walking Distance to Schools
- Awaiting EPC
Description
The mature borders and carefully curated plantings frame the grandeur of this magnificent residence, which has been cherished by its current owners for the past four decades.
Meticulously upgraded over the years, the home seamlessly blends period charm with modern comforts to create a truly stunning living space.
Upon entering, a grand hallway welcomes you with a striking stained glass window and an oak panelled staircase leading to the upper level. To the right, a formal lounge bathed in natural light from dual-aspect windows and a generous bay offers serene views of the lush grounds, setting the stage for the property's luxury ambiance. The adjacent dining room, also overlooking the gardens, flows gracefully into a delightful garden room with sliding doors opening onto a charming patio area. The recently renovated kitchen boasts sleek, modern design with granite countertops and integrated appliances, while a convenient laundry room and a WC offer practical amenities for everyday living. At the foot of the stairs, an elegant cloakroom offers both style and functionality, leading to a separate WC.
Ascending the stairs, the landing is bathed in natural light streaming through the large stained glass window. Upstairs, three spacious bedrooms await, each offering tranquil garden views, privacy, and the convenience of fitted storage. The fourth bedroom, currently utilised as a guest room, provides access to a generously sized ensuite bathroom featuring a separate shower and a vanity sink unit. Completing the first floor is the family bathroom, showcasing a modern design highlighted by a freestanding bath, shower, heated towel rail, and his-and-hers vanities, along with a separate WC for added convenience.
Externally, the grounds surrounding the property are equally impressive. The driveway, lined with majestic trees and lush planting, opens up to a picturesque Tennis Lawn situated adjacent to the front of the home. The wrap-around gardens create a wildlife sanctuary, featuring a serene patio area at the front and side of the property. A greenhouse offers a perfect space for gardening enthusiasts, while a summerhouse beckons for relaxation after a long day's work. Continuing around to the rear of the property, the driveway leads to a large detached garage boasting generous headroom to accommodate a caravan, providing practical and secure parking options.
Planning permission had previously been secured for the development of two additional houses on the grounds.
This is a rare opportunity to acquire a distinctive home in a desirable village with space, style, and potential in equal measure.
There's plenty to do on the doorstep, especially if you love the outdoors. You're just minutes from the Derwent Walk, which is an old railway line that is also part of the C2C cycle route, the Reservoir is less than 15 minutes by car and has some beautiful walks and a haven for sailing enthusiasts and anglers.
The village of Shotley Bridge village is within walking distance and has a charming range of local shops and amenities including a primary school (infant and junior schools), a fantastic tennis and cricket club. Consett town centre is 1.5 miles away and provides a wider range of shops, supermarkets and sporting facilities. It is well positioned for access to Newcastle and Durham, both within 16 miles, making it an excellent location from which to commute.
Council Tax Band: G
Tenure: Freehold
Vestibule
1.63m x 1.86m
Cloakroom
1.63m x 2.34m
Entrance Hall
3.73m x 2.1m
Living room
4.23m x 6.74m
Dining Room
4.27m x 5.25m
Hall
1.24m x 3.31m
Kitchen
5.85m x 3.8m
Garden Room
5.84m x 3.97m
Pantry
1.82m x 1.66m
Hall
1.38m x 3.22m
Utility
1.74m x 1.93m
WC
1.84m x 1m
Bootroom
3.81m x 2.54m
Storage room
1.42m x 1.63m
Reception Room 1
5.56m x 3.03m
FIRST FLOOR:
Landing
8.67m x 1.9m
Master bedroom
4.5m x 6.39m
Bedroom 2
6.01m x 4m
En-suite
2.7m x 3.6m
Bedroom 3
4.07m x 4.8m
Bedroom 4
3.36m x 4.85m
Bathroom
2.7m x 2.7m
WC
1.03m x 1.5m
Externally
Garage
12.03m x 5.85m
Storage room
2.79m x 3.4m
- COUNCIL TAXA payment made to your local authority in order to pay for local services like schools, libraries, and refuse collection. The amount you pay depends on the value of the property.Read more about council Tax in our glossary page.
- Band: G
- PARKINGDetails of how and where vehicles can be parked, and any associated costs.Read more about parking in our glossary page.
- Garage,Driveway
- GARDENA property has access to an outdoor space, which could be private or shared.
- Private garden
- ACCESSIBILITYHow a property has been adapted to meet the needs of vulnerable or disabled individuals.Read more about accessibility in our glossary page.
- Ask agent
Plashetts, Shotley Bridge
Add an important place to see how long it'd take to get there from our property listings.
__mins driving to your place
Get an instant, personalised result:
- Show sellers you’re serious
- Secure viewings faster with agents
- No impact on your credit score


Your mortgage
Notes
Staying secure when looking for property
Ensure you're up to date with our latest advice on how to avoid fraud or scams when looking for property online.
Visit our security centre to find out moreDisclaimer - Property reference RS0214. The information displayed about this property comprises a property advertisement. Rightmove.co.uk makes no warranty as to the accuracy or completeness of the advertisement or any linked or associated information, and Rightmove has no control over the content. This property advertisement does not constitute property particulars. The information is provided and maintained by Harrington Brown Property Ltd, Shotley Bridge. Please contact the selling agent or developer directly to obtain any information which may be available under the terms of The Energy Performance of Buildings (Certificates and Inspections) (England and Wales) Regulations 2007 or the Home Report if in relation to a residential property in Scotland.
*This is the average speed from the provider with the fastest broadband package available at this postcode. The average speed displayed is based on the download speeds of at least 50% of customers at peak time (8pm to 10pm). Fibre/cable services at the postcode are subject to availability and may differ between properties within a postcode. Speeds can be affected by a range of technical and environmental factors. The speed at the property may be lower than that listed above. You can check the estimated speed and confirm availability to a property prior to purchasing on the broadband provider's website. Providers may increase charges. The information is provided and maintained by Decision Technologies Limited. **This is indicative only and based on a 2-person household with multiple devices and simultaneous usage. Broadband performance is affected by multiple factors including number of occupants and devices, simultaneous usage, router range etc. For more information speak to your broadband provider.
Map data ©OpenStreetMap contributors.
