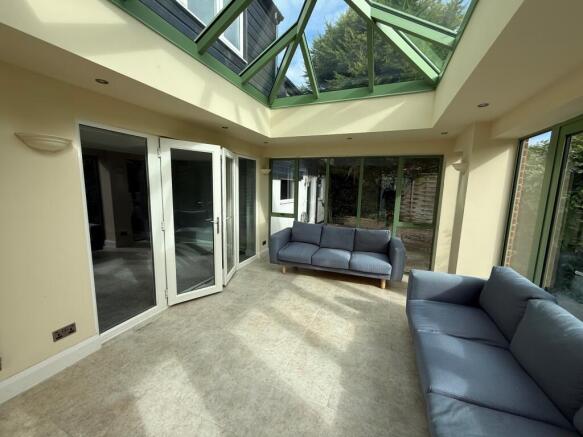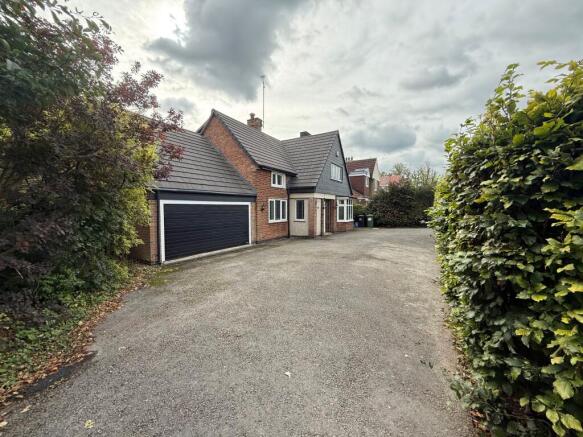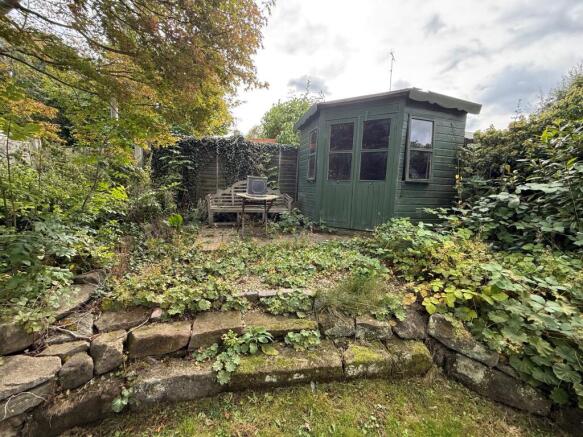Wirksworth Road, Duffield, Belper

Letting details
- Let available date:
- Ask agent
- Deposit:
- Ask agentA deposit provides security for a landlord against damage, or unpaid rent by a tenant.Read more about deposit in our glossary page.
- Min. Tenancy:
- Ask agent How long the landlord offers to let the property for.Read more about tenancy length in our glossary page.
- Let type:
- Long term
- Furnish type:
- Unfurnished
- Council Tax:
- Ask agent
- PROPERTY TYPE
Detached
- BEDROOMS
5
- BATHROOMS
3
- SIZE
Ask agent
Description
Nestled within the highly sought-after Duffield school catchment, this exceptional five-bedroom detached residence offers a rare opportunity to rent a home of remarkable quality, size, and versatility. Thoughtfully designed for modern family life, it combines elegant living spaces with practical functionality, a private enclosed garden, ample parking, and an impressive workshop - making it one of the most desirable rental properties currently available in the region.
Prime Location
Duffield is widely regarded as one of Derbyshire's most desirable and picturesque villages, celebrated for its outstanding schools, thriving local community, and blend of village charm with commuter convenience. The property enjoys a peaceful residential setting while remaining within easy reach of local amenities, boutique shops, and scenic countryside walks.
For those who commute, transport connections are excellent. Regular train services and major road links provide swift access to Derby, Belper, and surrounding areas, ensuring a perfect balance between tranquil village life and urban accessibility. Families and professionals alike will find Duffield an ideal base from which to enjoy both work and leisure.
Spacious, Light-Filled Living
Upon entering, a generous hallway welcomes you into a series of beautifully proportioned rooms. The layout flows seamlessly from one space to another, offering both intimacy and openness depending on how the home is used. Every detail has been considered to provide comfort, style, and flexibility.
At the heart of the property lies the open-plan kitchen, dining, and day room - a bright, inviting space where daily life naturally gathers. The kitchen features contemporary units, high-quality integrated appliances, and generous work surfaces, perfect for family meals and entertaining. Large windows and patio doors bathe the area in natural light and open directly onto the garden, creating a strong connection between indoor and outdoor living.
A formal living room offers an elegant retreat for evenings, while a second sitting room provides a flexible space that can serve as a snug, playroom, or media room, depending on family needs. A spacious study is also included, ideally positioned for those working from home or seeking a quiet reading or study space.
A utility room completes the ground floor layout, offering essential laundry and storage facilities while keeping the main living areas free from clutter.
Five Bedrooms and Three Bathrooms
Upstairs, the property continues to impress with five generous bedrooms, all designed with comfort and practicality in mind.
The master suite is particularly impressive, featuring fitted wardrobes and a stylish en-suite shower room. A second bedroom also benefits from its own en-suite, providing ideal accommodation for guests or older children. The remaining bedrooms are served by a contemporary family bathroom, complete with both a bath and a separate shower.
Whether you need bedrooms for a growing family, occasional guests, or even additional study or hobby rooms, the flexible layout ensures there is ample space to adapt as circumstances change.
Beautiful Outdoor Space
The exterior of the property is equally appealing. To the rear lies a private, enclosed garden, offering a safe and peaceful space for children and pets. The well-maintained lawn and mature borders create a relaxed and attractive setting for outdoor dining, gardening, or simply unwinding at the end of the day.
To the front, a large driveway provides parking for several vehicles - ideal for busy households or visiting guests. The combination of privacy, space, and convenience enhances the home's family-friendly appeal.
Exceptional Workshop and Added Features
A unique and highly valuable feature of this property is its extensive workshop - a rare find in a home of this type. The workshop offers excellent versatility and could be used for a range of purposes such as a hobby space, craft studio, storage area, or even for small-scale business use (subject to the necessary permissions). Its size and adaptability add significant value and practicality to the property, setting it apart from other homes on the market.
Additional features include gas central heating, double glazing, and a carefully considered interior design that combines timeless finishes with modern comfort. Every element of the home has been designed to support an effortless and enjoyable lifestyle.
Key Features at a Glance
* Highly sought-after Duffield school catchment
* Five spacious bedrooms
* Three modern bathrooms, including two en-suites
* Open-plan kitchen, dining, and day room
* Separate formal living room and additional lounge/snug
* Dedicated home office or study
* Practical utility room
* Private enclosed rear garden
* Driveway parking for multiple vehicles
* Large and versatile workshop space
* Gas central heating and double glazing
An Exceptional Rental Opportunity
Combining generous proportions, a premium location, and a wealth of features rarely found in the rental market, this property represents a truly outstanding opportunity. Its blend of space, quality, and versatility makes it perfectly suited to professional families seeking a long-term home in one of Derbyshire's most desirable areas.
Early viewing is strongly recommended to fully appreciate the scale, setting, and lifestyle this remarkable property offers.
Brochures
Brochure- COUNCIL TAXA payment made to your local authority in order to pay for local services like schools, libraries, and refuse collection. The amount you pay depends on the value of the property.Read more about council Tax in our glossary page.
- Ask agent
- PARKINGDetails of how and where vehicles can be parked, and any associated costs.Read more about parking in our glossary page.
- Yes
- GARDENA property has access to an outdoor space, which could be private or shared.
- Yes
- ACCESSIBILITYHow a property has been adapted to meet the needs of vulnerable or disabled individuals.Read more about accessibility in our glossary page.
- Ask agent
Energy performance certificate - ask agent
Wirksworth Road, Duffield, Belper
Add an important place to see how long it'd take to get there from our property listings.
__mins driving to your place
Notes
Staying secure when looking for property
Ensure you're up to date with our latest advice on how to avoid fraud or scams when looking for property online.
Visit our security centre to find out moreDisclaimer - Property reference RL0376. The information displayed about this property comprises a property advertisement. Rightmove.co.uk makes no warranty as to the accuracy or completeness of the advertisement or any linked or associated information, and Rightmove has no control over the content. This property advertisement does not constitute property particulars. The information is provided and maintained by Homelet The Letting Centre Ltd, Alfreton. Please contact the selling agent or developer directly to obtain any information which may be available under the terms of The Energy Performance of Buildings (Certificates and Inspections) (England and Wales) Regulations 2007 or the Home Report if in relation to a residential property in Scotland.
*This is the average speed from the provider with the fastest broadband package available at this postcode. The average speed displayed is based on the download speeds of at least 50% of customers at peak time (8pm to 10pm). Fibre/cable services at the postcode are subject to availability and may differ between properties within a postcode. Speeds can be affected by a range of technical and environmental factors. The speed at the property may be lower than that listed above. You can check the estimated speed and confirm availability to a property prior to purchasing on the broadband provider's website. Providers may increase charges. The information is provided and maintained by Decision Technologies Limited. **This is indicative only and based on a 2-person household with multiple devices and simultaneous usage. Broadband performance is affected by multiple factors including number of occupants and devices, simultaneous usage, router range etc. For more information speak to your broadband provider.
Map data ©OpenStreetMap contributors.




