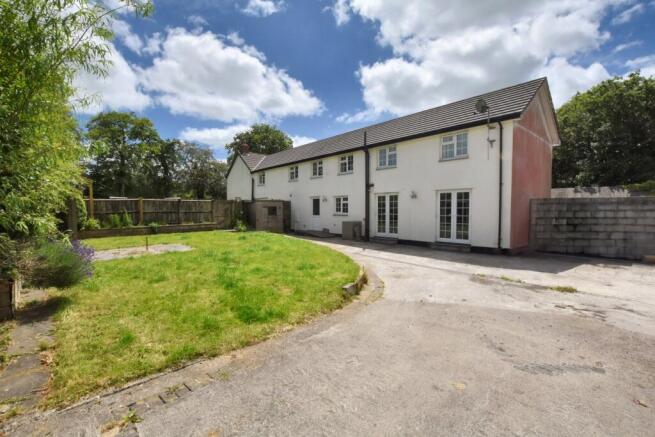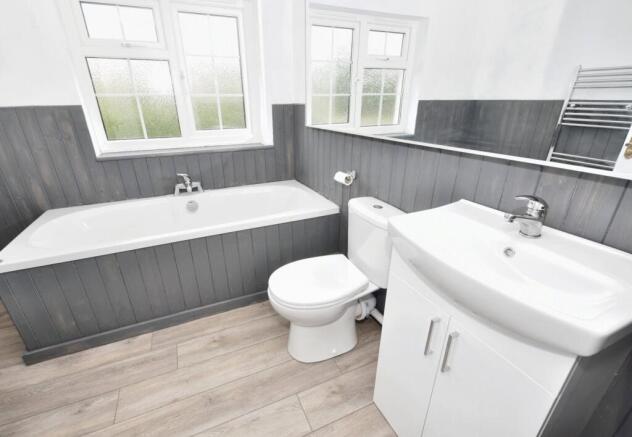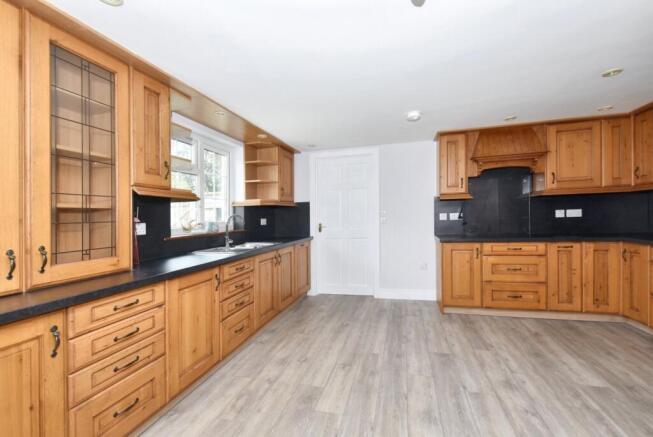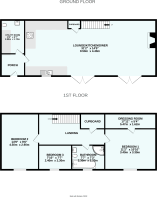Beech House, Halwill, Beaworthy, Devon

Letting details
- Let available date:
- Now
- Deposit:
- £0A deposit provides security for a landlord against damage, or unpaid rent by a tenant.Read more about deposit in our glossary page.
- Min. Tenancy:
- Ask agent How long the landlord offers to let the property for.Read more about tenancy length in our glossary page.
- Let type:
- Long term
- Furnish type:
- Unfurnished
- Council Tax:
- Ask agent
- PROPERTY TYPE
Semi-Detached
- BEDROOMS
3
- BATHROOMS
1
- SIZE
Ask agent
Key features
- Available Immediately
- Three Bedrooms
- 31' Lounge/Kitchen/Dining Room
- Master Bedroom With Dressing Room
- Utility With W/C
- Parking
- Gardens
- Subject To Pre- Registraition & Referencing
- ER-C
Description
Location
Located just on the fringe of the village of Halwill Junction, the property is within easy distance of the amenities which includes county primary school, general stores, takeaway and public house. There is also a well supported village hall which hosts a wide range of events. Located between the two busy towns of Okehampton and Holsworthy, the property is conveniently situated for both the North Coast of the county as well as the A30 corridor and there is easy access to open countryside and forestry land for those that enjoy walking or cycling.
.
Shared driveway leads into the property plot, with hardstanding parking for multiple cars, to the left hand side is a lawned area with central patio area having wooden awning and bench seating, raised planter beds border to the front and side, with high level hedgerow and feather edged fence denoting boundary, with walling denoting boundary to the right hand side. Site of floor mounted oil tank supplying the oil fed combination boiler. Outside tap, shed, wall mounted electricity point, outdoor electricity point, wall mounted light point. uPVC double glazed obscure glass door giving access to ...
Entrance Porch
Ceiling mounted light point, vinyl tile flooring, doors giving access to the kitchen/lounge/diner and utility room/WC.
Utility Room/WC
2.8m x 1.7m (9' 2" x 5' 7")
Ceiling mounted spotlights, smooth ceiling, ceiling mounted extractor fan, wall mounted RCD, base unit with worktop over and splashback, pedestal sink with hot and cold taps, low level WC, wall mounted electricity meters, vinyl tile flooring, double wall mounted radiator, wall mounted stainless steel bathroom furniture.
Lounge/Kitchen/Diner
9.5m x 4.4m (31' 2" x 14' 5")
Kitchen Area
Ceiling mounted light point, ceiling mounted spotlights and smoke alarm, uPVC double glazed window to the front aspect. Matching range of base, wall and drawer units, complementary worktops over, integrated electric oven and grill, four-ring ceramic hob with glass splashback and extractor hood over, electricity points, one and a half bowl stainless steel sink with swan neck monoblock mixer tap over, vinyl tile flooring, understairs storage cupboard, carpeted stairs rising to the first floor accommodation.
Lounge/Dining Area
Two uPVC double glazed double French doors to the front aspect, vinyl tile flooring, feature fireplace with granite pillars and wooden lintel over, base, drawer and wall units with glass frontage and integrated shelving for display purposes. Electricity points, TV aerial points, telephone points, cable points, double wall mounted radiator, wall mounted thermostatic control unit for the heating and hot water system, wall mounted carbon monoxide alarm.
First Floor Landing
Carpet flooring, ceiling mounted light point and spotlights, ceiling mounted smoke alarm, wooden bannister with balustrades and newel post encompassing stairwell, storage cupboard with high, mid and low level shelving, double wall mounted radiator recessed. Double wall mounted radiator, electricity points. Doors giving access to the bathroom and three bedrooms.
Bedroom Two
4.5m x 2.9m (14' 9" x 9' 6")
Ceiling mounted light point, carpet flooring, uPVC double glazed window to the front aspect, electricity points, telephone point, TV aerial point.
Bedroom Three
2.4m x 2.3m (7' 10" x 7' 7")
Ceiling mounted light point, loft hatch, uPVC double glazed window to the front aspect, double wall mounted radiator, electricity points, TV aerial point, telephone point, carpet flooring.
Bathroom
2.2m x 2.3m (7' 3" x 7' 7")
Ceiling mounted spotlights, ceiling mounted extractor fan, wall mounted light points, wall mounted mirror, uPVC double glazed obscure glass window to the front aspect, wall mounted stainless steel heated towel rail, corner shower cubicle with multi head shower over and curved sliding glass shower screen doors with stainless steel finishings, panelled bath with monoblock mixer tap over, low level WC, wall mounted sink with monoblock mixer tap over and double door storage cupboard under. Vinyl tile flooring.
Bedroom One
3.4m x 3.3m (11' 2" x 10' 10")
Ceiling mounted light point, two wall mounted light points with moveable light attachments, electricity points, telephone point, double wall mounted radiator, carpet flooring, uPVC double glazed window to the front aspect, walk-in wardrobe with various shelving units and hanging rails, double wall mounted radiator.
Agents Note
This property is subject to pre registration and successful referencing.
Material Information
Tenure: Freehold. Council Tax: Band A with Torridge District Council. Broadband: Standard & Ultrafast Only. Mobile: EE, 3, O2 & Vodafone Likely. Mains: Water, Electricity. Private Drainage. Heating: Oil Fired Central Heating. Rights and Restrictions: None. Flood Risk: Very Low Risk 0.1%. Mining: Not Affected. Construction: Stone,Brick,Block. Parking: Driveway Parking For 3+ Cars.
Brochures
Particulars- COUNCIL TAXA payment made to your local authority in order to pay for local services like schools, libraries, and refuse collection. The amount you pay depends on the value of the property.Read more about council Tax in our glossary page.
- Band: A
- PARKINGDetails of how and where vehicles can be parked, and any associated costs.Read more about parking in our glossary page.
- Yes
- GARDENA property has access to an outdoor space, which could be private or shared.
- Yes
- ACCESSIBILITYHow a property has been adapted to meet the needs of vulnerable or disabled individuals.Read more about accessibility in our glossary page.
- No wheelchair access
Beech House, Halwill, Beaworthy, Devon
Add an important place to see how long it'd take to get there from our property listings.
__mins driving to your place


Notes
Staying secure when looking for property
Ensure you're up to date with our latest advice on how to avoid fraud or scams when looking for property online.
Visit our security centre to find out moreDisclaimer - Property reference CSD235444_L. The information displayed about this property comprises a property advertisement. Rightmove.co.uk makes no warranty as to the accuracy or completeness of the advertisement or any linked or associated information, and Rightmove has no control over the content. This property advertisement does not constitute property particulars. The information is provided and maintained by Bradleys Property Rentals, Okehampton. Please contact the selling agent or developer directly to obtain any information which may be available under the terms of The Energy Performance of Buildings (Certificates and Inspections) (England and Wales) Regulations 2007 or the Home Report if in relation to a residential property in Scotland.
*This is the average speed from the provider with the fastest broadband package available at this postcode. The average speed displayed is based on the download speeds of at least 50% of customers at peak time (8pm to 10pm). Fibre/cable services at the postcode are subject to availability and may differ between properties within a postcode. Speeds can be affected by a range of technical and environmental factors. The speed at the property may be lower than that listed above. You can check the estimated speed and confirm availability to a property prior to purchasing on the broadband provider's website. Providers may increase charges. The information is provided and maintained by Decision Technologies Limited. **This is indicative only and based on a 2-person household with multiple devices and simultaneous usage. Broadband performance is affected by multiple factors including number of occupants and devices, simultaneous usage, router range etc. For more information speak to your broadband provider.
Map data ©OpenStreetMap contributors.




