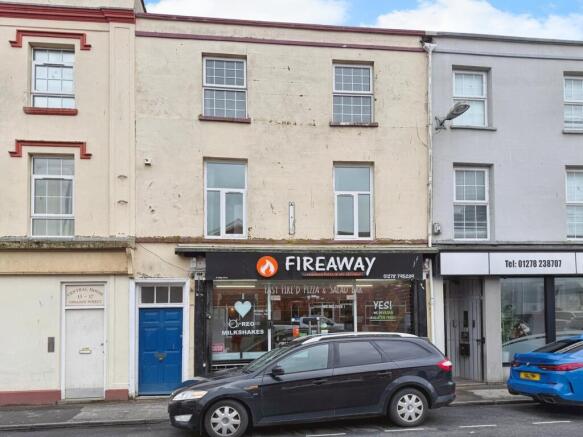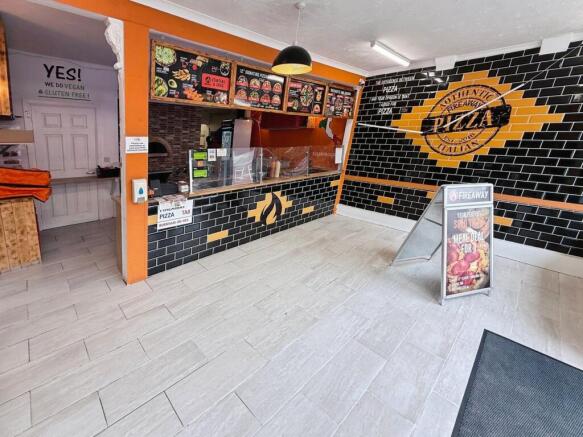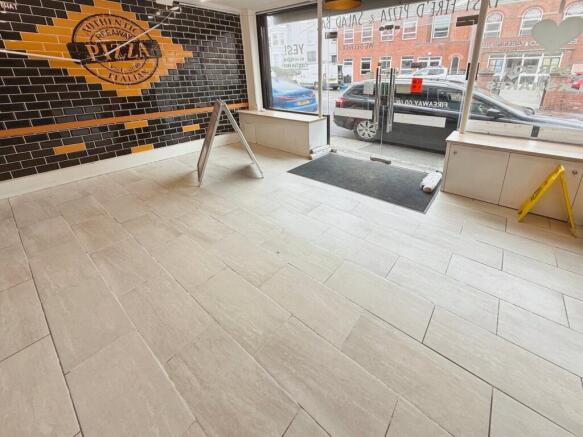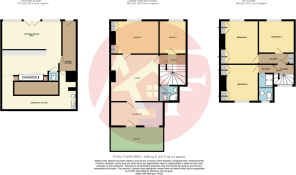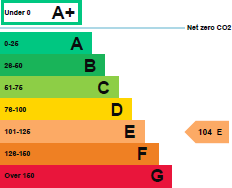
College Street, Burnham-on-Sea, TA8
- PROPERTY TYPE
Commercial Property
- BEDROOMS
5
- BATHROOMS
2
- SIZE
Ask agent
Key features
- Mixed-Use Investment Opportunity
- Three-Storey Mid-Terrace Property
- Ground Floor Takeaway Premises
- Residential Upper Floors Vacant
- Formerly Operated As HMO
- Separate Rear Access Provided
- Five Bedrooms, Two Bathrooms
- Individual Electric Key Meters
- Scope For Re-Letting
Description
A mid-terrace mixed-use property arranged over three floors, offering a combination of commercial and residential accommodation. The ground floor is currently let and arranged as a takeaway restaurant, comprising a customer sales area, kitchen, storage space and WC facilities. The upper floors, accessed separately from the rear, provide residential accommodation which has previously been let under an Assured Shorthold Tenancy but will be sold with vacant possession.
The first floor provides a communal sitting room and kitchen, two double bedrooms and a shower room, while the second floor offers three further bedrooms and an additional shower room. Each bedroom is equipped with its own electric key meter, allowing for individual energy control and billing. The property has previously operated as an HMO; however, any former HMO licence was held by the individual owner rather than being attached to the property itself.
Commercial Accommodation: Sales Area – 501 sq ft Kitchen – 157 sq ft Store – 53 sq ft Total – 711 sq ft Commercial Lease: The ground floor lease is drawn outside the 1954 Landlord and Tenant Act on an internal repairing basis, subject to a schedule of condition with insurance rent payable.
The passing rent is £11,500 per annum, assuming no rent reviews have been implemented. The term commenced 16 October 2020 for 15 years, with a tenant break option at the fifth anniversary and rent reviews every three years. The permitted use is Class E – takeaway/restaurant. The current rent reflects approximately £16.17 per sq ft overall or £25.11 per sq ft ITZA.
Residential Element: The upper floors were most recently let under an AST at £1,050 per calendar month (£12,600 per annum) and will be sold with vacant possession, offering scope for re-letting or owner occupation.
MIXED-USE PREMISES WITH COMMERCIAL UNIT AND FIVE-BEDROOM ACCOMMODATION
(Measurements and layout approximate)
The premises comprise a versatile mixed-use property arranged over three levels, combining a ground-floor commercial unit with extensive residential accommodation over the lower ground and first floors, providing a total area of approximately 1,695 sq.ft (157.5 sq.m).
Ground Floor (Commercial Area – approx. 575 sq.ft / 53.4 sq.m)
The ground floor offers an excellent open-plan customer service area with front access and a private hallway leading to a WC and a well-equipped commercial kitchen. Ideal for catering, takeaway, or retail use, the space is well-proportioned and benefits from good natural light, service access, and ventilation points for extraction equipment.
Lower Ground Floor (Approx. 635 sq.ft / 59.0 sq.m)
Accessed via internal stairs, the lower level provides generous residential accommodation including a lounge, kitchen/diner, and two double bedrooms. A shower room with WC and wash basin se...
POTENTIAL USES & INVESTMENT DETAILS
The ground floor commercial premises are currently let to a long-standing tenant operating a food-related business, with approximately 10 years remaining on the lease. This provides an immediate and secure rental income, making the property an attractive proposition for investors seeking both yield and capital growth potential.
The upper and lower residential accommodation, arranged as a five-bedroom dwelling with two shower rooms, kitchen/diner, lounge, and private sun deck, is offered with vacant possession. It presents excellent flexibility — ideal for owner-occupation, staff housing, or letting investment. Subject to any necessary permissions, it could also suit conversion into multiple units or an HMO, capitalising on strong local demand for rental property in the Burnham-on-Sea area.
This arrangement allows for a dual-income opportunity, with scope for separation of the commercial and residential elements to maximise returns.
LOCATION
The property is conveniently positioned within walking distance of Burnham-on-Sea town centre, a thriving coastal resort known for its independent shops, cafés, restaurants, and beautiful seafront. The area attracts both residents and visitors year-round, supporting a steady trade for local businesses.
The nearby M5 motorway (Junction 22) offers swift connections to Bristol, Weston-super-Mare, Bridgwater, and Taunton, while local bus routes and Highbridge & Burnham railway station provide easy commuter links. The beach, Esplanade, and town facilities are all within a short distance, making this a well-placed and versatile investment opportunity in one of Somerset’s most popular coastal locations.
Brochures
Brochure 1College Street, Burnham-on-Sea, TA8
NEAREST STATIONS
Distances are straight line measurements from the centre of the postcode- Highbridge & Burnham Station1.7 miles



Notes
Disclaimer - Property reference 29606861. The information displayed about this property comprises a property advertisement. Rightmove.co.uk makes no warranty as to the accuracy or completeness of the advertisement or any linked or associated information, and Rightmove has no control over the content. This property advertisement does not constitute property particulars. The information is provided and maintained by Abbott & Frost, Burnham-On-Sea. Please contact the selling agent or developer directly to obtain any information which may be available under the terms of The Energy Performance of Buildings (Certificates and Inspections) (England and Wales) Regulations 2007 or the Home Report if in relation to a residential property in Scotland.
Map data ©OpenStreetMap contributors.
