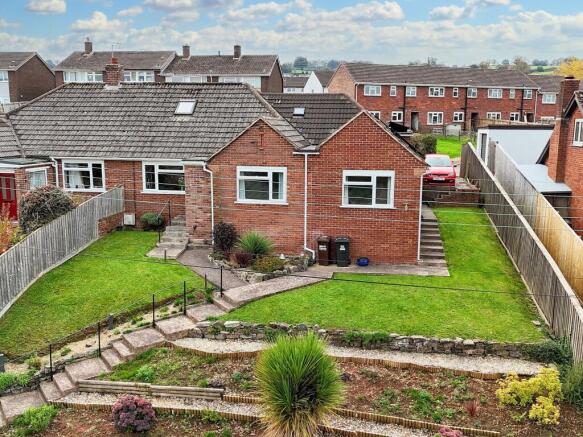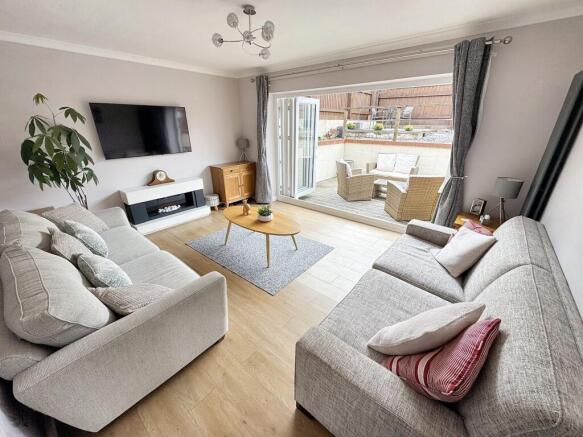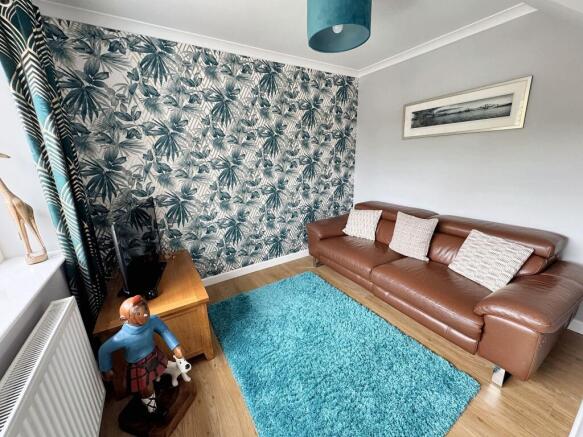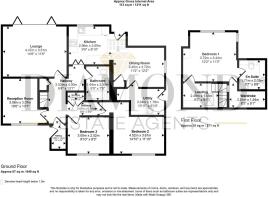Branscombe Road, Tiverton, EX16

- PROPERTY TYPE
Semi-Detached
- BEDROOMS
4
- BATHROOMS
2
- SIZE
570 sq ft
53 sq m
- TENUREDescribes how you own a property. There are different types of tenure - freehold, leasehold, and commonhold.Read more about tenure in our glossary page.
Freehold
Key features
- Beautifully presented four-bedroom semi-detached chalet bungalow in a sought-after residential area of Tiverton.
- Flexible accommodation with three bedrooms on the ground floor and a spacious principal suite with walk-in wardrobe and en-suite on the first floor.
- Open-plan kitchen / dining / family room – the heart of the home – with modern fitted units, integrated appliances, and direct access to the rear garden.
- Bright and welcoming living room featuring wide bi-fold doors opening onto the south-facing decked terrace.
- Two stylish bathrooms, including a contemporary family bathroom and an elegant en-suite shower room to the main bedroom.
- South-facing, low-maintenance rear garden with decking, patio, and raised seating area — ideal for outdoor entertaining.
- Garage and private parking for two cars, with a convenient rear access gate.
- Energy-efficient home benefiting from 15 solar panels with battery storage to help reduce running costs.
- Popular and family-friendly location close to the Grand Western Canal, Blundell’s School, and Tiverton town centre amenities.
- Excellent transport links via the North Devon Link Road (A361) to Exeter, Taunton, the M5 (J27), and Tiverton Parkway railway station.
Description
A beautifully presented four-bedroom home designed for modern family living — stylish, spacious, and moments from the canal and town centre.A Place to Belong
Nestled in the popular residential area of Branscombe Road, this elegant four-bedroom semi-detached chalet bungalow offers the perfect blend of comfort and convenience.
With off-road parking, a garage, and sunny low-maintenance gardens, it’s a home that instantly feels welcoming.
A Warm Welcome
Step inside through the glazed entrance porch, where tiled flooring and coat hooks offer a practical introduction to the home.
A glazed door opens into the hallway, where wood-effect laminate flooring runs seamlessly through much of the ground floor, creating a sense of flow and warmth.
Space for Everyone
Three ground-floor bedrooms provide versatile living options — ideal for guests, children, or creating a home office or snug.
Each room enjoys a front aspect with rooftop and countryside views, and all include radiators for comfort.
The family bathroom combines style and function, featuring a P-shaped shower bath with mains thermostatic shower, vanity wash basin, and low-level WC. A clever sun tube bathes the space in natural light, complemented by tiled flooring and walls for a sleek finish.
The Heart of the Home
The kitchen / dining / family area is the social hub of the house — a spacious, open-plan setting designed for relaxed family living and effortless entertaining.
The kitchen features a comprehensive range of units and drawers with rolled-edge worktops, integrated four-ring gas hob, electric double oven, and dishwasher.
A glass-fronted display cabinet, pull-out larder shelf, and direct access to the rear garden add to the practicality.
The adjoining dining area offers room for a large table, with a side-aspect window, radiator, and built-in storage. A door leads to the utility room, which provides further worktop space, plumbing for laundry appliances, housing for the Worcester combi boiler, and access to the side of the property.
The living room completes the downstairs accommodation — a light-filled, inviting space with wide bi-fold doors that open onto the decked terrace. Perfect for hosting friends, enjoying family movie nights, or simply watching the sunset spill into the garden.
A Peaceful Retreat
Upstairs, the first-floor landing is a versatile space, ideal for a reading nook or small home office, with a front-aspect window offering views across rooftops to the countryside.
The principal bedroom suite is calm and sophisticated, with windows to the rear and side aspects framing the surrounding rural outlook.
A walk-in wardrobe provides ample storage, while the en-suite shower room features a corner shower cubicle with Mira electric shower, pedestal wash basin with Victorian-style taps, heated towel rail, tiled flooring, and extractor fan — a touch of everyday indulgence.
A Garden for All Seasons
The south-facing rear garden has been beautifully landscaped for easy maintenance and maximum enjoyment.
A decked terrace extends from the bi-fold doors, perfect for summer dining or a quiet morning coffee.
Steps lead to an upper level laid with decorative slate chippings and stepping stones, framed by well-stocked borders filled with flowering shrubs and plants. The garden enjoys sunshine throughout the day, making it an ideal spot to unwind.
A courtesy gate leads to the rear access, where you’ll find the garage (with up-and-over door, power, lighting and side entrance) and private parking for two cars.
To the front, a terraced garden planted with mature shrubs and flowers creates a charming approach to the property.
This home also benefits from 15 solar panels with battery storage, adding energy efficiency and helping to reduce running costs.
In Summary
Branscombe Road offers the perfect combination of modern style, versatile space, and easy living — a home that works beautifully for families, professionals, and those seeking a peaceful retreat within walking distance of town.
Bright, flexible, and thoughtfully designed, this is a home where you can relax, entertain, and grow, surrounded by countryside, community, and convenience.
IEWINGS Strictly by appointment with the award winning estate agents, Diamond Estate Agents
If there is any point, which is of particular importance to you with regard to this property then we advise you to contact us to check this and the availability and make an appointment to view before travelling any distance.
PLEASE NOTE Our business is supervised by HMRC for anti-money laundering purposes. If you make an offer to purchase a property and your offer is successful, you will need to meet the approval requirements covered under the Money Laundering, Terrorist Financing and Transfer of Funds (Information on the Payer) Regulations 2017. To satisfy our obligations, Diamond Estate Agents have to undertake automated ID verification, AML compliance and source of funds checks. As from1st May, 2024 there will be a charge of £10 per person to make these checks.
We may refer buyers and sellers through our conveyancing panel. It is your decision whether you choose to use this service. Should you decide to use any of these services that we may receive an average referral fee of £100 for recommending you to them. As we provide a regular supply of work, you benefit from a competitive price on a no purchase, no fee basis. (excluding disbursements).
Stamp duty may be payable on your property purchase and we recommend that you speak to your legal representative to check what fee may be payable in line with current government guidelines.
We also refer buyers and sellers to The Levels Financial Services. It is your decision whether you choose to use their services. Should you decide to use any of their services you should be aware that we would receive an average referral fee of £200 from them for recommending you to them.
You are not under any obligation to use the services of any of the recommended providers, though should you accept our recommendation the provider is expected to pay us the corresponding Referral Fee.
EPC Rating: B
Entrance Porch
Upon entering the property, you are welcomed into a bright entrance porch featuring tiled flooring, coat hooks, and a glazed door leading through to the hallway.
Hallway
The hallway offers stairs rising to the first floor, an under-stairs storage cupboard, further large storage cupboard, radiator, and attractive wood-effect laminate flooring that continues throughout the ground floor (with the exception of the bathroom and utility room).
Bedroom Four / Snug
Currently used as a comfortable snug, this versatile room enjoys a window to the front aspect with pleasant rooftop and countryside views, radiator, and media point.
Bedroom Three
A well-proportioned double bedroom with a window to the front aspect providing rooftop and countryside views, media point and a radiator.
Bedroom Two
Another generous bedroom with a window to the front aspect, media point and radiator.
Family Bathroom
Fitted with a modern white suite comprising a P-shaped shower bath with glass screen and mains thermostatic shower over, vanity wash basin with mixer tap, and low-level WC. The room features tiled flooring and part-tiled walls, extractor fan, and a sun tube providing natural daylight with an integrated light for evening use.
Kitchen / Dining / Family Room
A superb open-plan space ideal for modern family living. The kitchen is fitted with a range of base units, cupboards, and drawers with rolled-edge work surfaces over, integrated four-ring gas hob, electric double oven, and dishwasher. There are matching wall-mounted units including a glass-fronted display cabinet and a pull-out larder-style sliding shelf unit, as well as a recirculating extractor hood. A door leads to the rear garden, and the dining area includes a side-aspect window, radiator, and storage cupboard with shelving. Media points are provided, and a door leads into the:
Utility Room
With part-glazed door to the side aspect, tiled flooring, worktop with inset single sink and mixer tap, and matching wall cupboards. There is space and plumbing for a washing machine, tumble dryer, and American-style fridge freezer. The gas-fired Worcester combi boiler is neatly housed within a cupboard, and a loft hatch provides additional storage access.
Living Room
A stylish and spacious reception room featuring bi-fold doors opening onto the rear decking area, a contemporary vertical radiator, and media points—perfectly designed for relaxed, modern living.
First Floor
The first-floor landing enjoys a window to the front aspect with rooftop views across to the surrounding countryside. This is an ideal space for a reading nook or home office area, featuring inset spotlights and a radiator.
Principal Bedroom Suite
A spacious double bedroom with windows to the rear and side aspects, offering delightful countryside views. Radiator, media points, and inset spotlights. Walk-in Wardrobe: With lighting and hanging rails. En-Suite Shower Room: Fitted with a modern white suite comprising a low-step corner shower cubicle with Mira electric shower, pedestal wash basin with Victorian-style taps, low-level WC, heated towel rail, tiled flooring and splashbacks, extractor fan, and shaver socket.
Front Garden
The front garden has been attractively landscaped to create terraced areas with a variety of plants and shrubs. Steps rise from the pavement to the front entrance, offering a charming approach to this well-presented home.
Rear Garden
To the rear, the south-facing garden features a large decked area leading directly from the lounge bi-fold doors—perfect for outdoor entertaining. The garden is enclosed and includes a patio area with access to the kitchen door, and steps leading to an upper level landscaped for low maintenance with slate chippings, stepping stones, and a raised patio surrounded by flower bed borders containing a profusion of plants and shrubs. This space enjoys excellent sunshine throughout the day and includes a courtesy gate leading to the rear parking area, where there is a garage with up-and-over door, side courtesy door, and parking for two vehicles.
Disclaimer
VIEWINGS Strictly by appointment with the award winning estate agents Diamond Estate Agents. If there is at any point, which is of particular importance to you with regard to this property then we advise you to contact us to check this and the availability and make an appointment to view before travelling any distance. PLEASE NOTE Our business is supervised by HMRC for anti-money laundering purposes. If you make an offer to purchase a property and your offer is successful, you will need to meet the approval requirements covered under the Money Laundering, Terrorist Financing and Transfer of Funds (Information on the Payer) Regulations 2017. To satisfy our obligations, Diamond Estate Agents have to undertake automated ID verification, AML compliance and source of funds checks. As from 1st May 2024 there will be a charge of £10 per person to make these checks.
Brochures
Key facts for buyers- COUNCIL TAXA payment made to your local authority in order to pay for local services like schools, libraries, and refuse collection. The amount you pay depends on the value of the property.Read more about council Tax in our glossary page.
- Band: C
- PARKINGDetails of how and where vehicles can be parked, and any associated costs.Read more about parking in our glossary page.
- Yes
- GARDENA property has access to an outdoor space, which could be private or shared.
- Front garden,Rear garden
- ACCESSIBILITYHow a property has been adapted to meet the needs of vulnerable or disabled individuals.Read more about accessibility in our glossary page.
- Ask agent
Branscombe Road, Tiverton, EX16
Add an important place to see how long it'd take to get there from our property listings.
__mins driving to your place
Get an instant, personalised result:
- Show sellers you’re serious
- Secure viewings faster with agents
- No impact on your credit score



Your mortgage
Notes
Staying secure when looking for property
Ensure you're up to date with our latest advice on how to avoid fraud or scams when looking for property online.
Visit our security centre to find out moreDisclaimer - Property reference 49139b83-7d1a-4051-8a0f-3fc4674e90ac. The information displayed about this property comprises a property advertisement. Rightmove.co.uk makes no warranty as to the accuracy or completeness of the advertisement or any linked or associated information, and Rightmove has no control over the content. This property advertisement does not constitute property particulars. The information is provided and maintained by Diamond Estate Agents (inc Watts & Sons), Tiverton. Please contact the selling agent or developer directly to obtain any information which may be available under the terms of The Energy Performance of Buildings (Certificates and Inspections) (England and Wales) Regulations 2007 or the Home Report if in relation to a residential property in Scotland.
*This is the average speed from the provider with the fastest broadband package available at this postcode. The average speed displayed is based on the download speeds of at least 50% of customers at peak time (8pm to 10pm). Fibre/cable services at the postcode are subject to availability and may differ between properties within a postcode. Speeds can be affected by a range of technical and environmental factors. The speed at the property may be lower than that listed above. You can check the estimated speed and confirm availability to a property prior to purchasing on the broadband provider's website. Providers may increase charges. The information is provided and maintained by Decision Technologies Limited. **This is indicative only and based on a 2-person household with multiple devices and simultaneous usage. Broadband performance is affected by multiple factors including number of occupants and devices, simultaneous usage, router range etc. For more information speak to your broadband provider.
Map data ©OpenStreetMap contributors.




