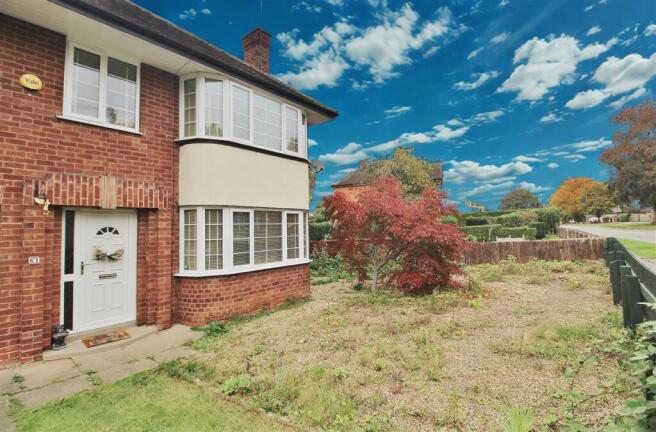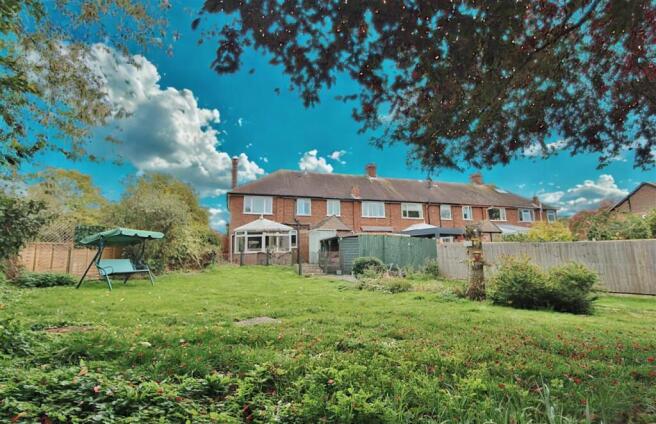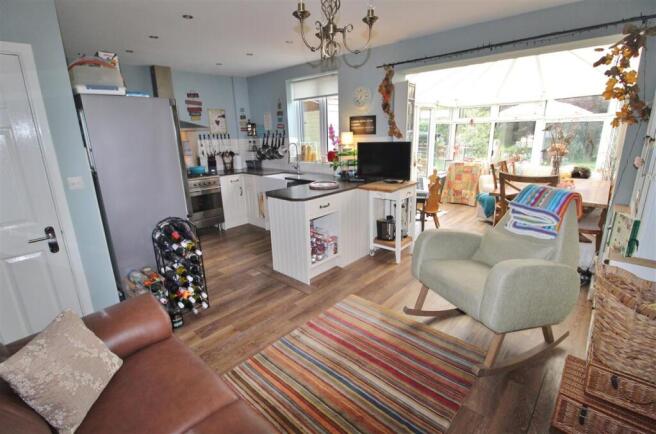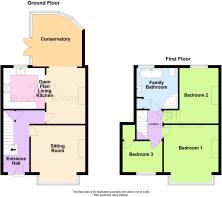Belton Lane, Grantham

- PROPERTY TYPE
End of Terrace
- BEDROOMS
3
- BATHROOMS
1
- SIZE
Ask agent
- TENUREDescribes how you own a property. There are different types of tenure - freehold, leasehold, and commonhold.Read more about tenure in our glossary page.
Freehold
Key features
- ELEGANT, THREE BEDROOM, END OF TERRACE IN PRIME SETTING
- BEAUTIFULLY PRESENTED PERIOD HOME
- SUBERB BLEND OF CHARACTER, COMFORT & VERSATILITY
- ENTRANCE HALL, STYLISH SITTING ROOM
- SPACIOUS OPEN PLAN LIVING KITCHEN, CONSERVATORY/DINING AREA
- THREE BEDROOMS & FAMILY BATHROOM TO FIRST FLOOR
- GRAVELLED FROT GARDEN & MATURE REAR GARDEN
- OFF ROAD PARKING FOR MULTIPLE VEHICLES & TIMBER DOUBLE GARAGE PART USED AS HOBBY ROOM
- GAS CENTRAL HEATING & UPVC DOUBLE GLAZING, VIEWING HIGHLY RECOMMENDED
- TENURE: FREEHOLD COUNCIL TAX: BAND B
Description
Tenure: Freehold / Council Tax: Band B
VIEWINGS
By appointment only directly with the selling agents Buckley Wand or e-mail: . If you have any questions or require further information regarding this property or any other matter please do not hesitate to contact us.
DIRECTIONS
From our offices on Westgate, continue to the traffic lights at the junction turn left onto Watergate continue to the second set of traffic at the junction with Brook Street turn left, keeping in the left hand lane follow the road onto Manthorpe Road, turn right at the traffic lights with Belton Lane. Proceed along Belton Lane where the property is located on the left hand side.
SITUATION
Belton Lane enjoys a prime location within easy reach of several well-regarded schools, parks, and Granthams town centre is just a short stroll or quick drive away. Grantham itself is a historic and thriving market town, perfectly positioned on the old Great North Road (A1) and the East Coast Main Line, offering direct rail access to London King's Cross in just over an hour.
The town is home to both boys and girls grammar schools, alongside a wide selection of primary, secondary, and nursery optionsmaking it an excellent choice for families. Residents also benefit from a wealth of amenities, including health and leisure facilities, national retailers, independent boutiques, and a lively Saturday street market that adds to the towns charm and community spirit.
ACCOMMODATION
Photographs are taken using a wide angled lens. All dimensions are approximate and are taken from plaster to plaster.
GROUND FLOOR
The property is entered via a part glazed uPVC entrance door with glazed side panels which provides access to the:
ENTRANCE HALL
Stairs to First Floor Landing, radiator, door to understairs storage cupboard housing utility meters, Karndean flooring and doors to:
SITTING ROOM 4.01m (13' 2") x 3.86m (12' 8")
Feature marble fireplace and hearth, fitted shelving to either side of chimney, two radiators, Seirra wood effect flooring and walk-in uPVC double glazed bay window to the front elevation.
OPEN PLAN LIVING KITCHEN
A great space being the heart of the home providing living, dining and kitchen facilities ideal for entertaining and family living.
OPEN PLAN LIVING KITCHEN: LIVING AREA 3.95m (13' 0") x 2.77m (9' 1")
Exposed original brick fireplace with inset cast iron multi-fuel burner, tiled hearth and timber mantle over, Karndean flooring, radiator opening to the conservatory and to the:
OPEN PLAN LIVING KITCHEN: KITCHEN AREA 2.95m (9' 8") x 2.88m (9' 5")
Range of cream fronted base mounted units with granite effect work surface over, ceramic Belfast sink with swan neck mixer tap over, Smeg cooking range with five ring gas hob, stainless steel splashback, stainless steel extractor canopy over, space and plumbing for washing machine, tiled splashbacks, Karndean flooring, inset ceiling lights and uPVC double glazed window overlooking the Rear Garden.
CONSERVATORY 3.70m (12' 2") x 3.02m (9' 11")
Being of brick and uPVC construction with polycarbonate roof, radiator, Karndean flooring, uPVC double glazed windows and uPVC double glazed doors opening to the Rear Garden.
FIRST FLOOR-LANDING
A painted spindled staircase leads from the Entrance Hall and provides access to the first floor and landing, painted spindled balustrades and doors to:
BEDROOM ONE 4.27m (14' 0") x 3.86m (12' 8")
Radiator and walk-in uPVC double glazed bay window to the front elevation.
BEDROOM TWO 4.00m (13' 1") x 2.77m (9' 1")
Radiator, laminate wood effect flooring, and uPVC double glazed window to the rear elevation.
BEDROOM THREE 2.80m (9' 2") x 2.20m (7' 3")
Radiator, Karndean flooring, door to storage cupboard with coat hooks and access to loft, and uPVC double glazed window to the front elevation.
FAMILY BATHROOM
Four piece white suite comprising of claw foot bath with freestanding chrome Victorian style mixer tap and shower attachment over, pedestal wash hand basin, high level WC, corner shower cubicle with mains fed shower, part tiled walls, tiled floor, ornate period style radiator with towel rail, inset ceiling lights, door to cupboard housing wall mounted central heating boiler, and uPVC double glazed window to the rear elevation.
OUTSIDE
The property is approached via a hand gate which leads to a paved path providing access to the shared passageway and to the main entrance door.
FRONT GARDEN
The Front Garden is set for low maintenance being mainly gravelled with specimen tree and is enclosed by timber panelled fencing. A timber hand gate leads from the side of the property and provides access to the:
REAR GARDEN
The Rear Garden forms an extremely important feature to the property with paved patio area with external power, brick store and timber store, steps lead down to the formal lawned gardens with well established borders of plants, trees and shrubs, crushed slate sun terrace area, further paved patio area abutting Garage. The garden is enclosed by timber fencing and a path leads down the garden to a timber hand gate providing access to the Detached Timber Garage & Gravelled Off-Road Parking Area.
Accessed off Belton Lane is a shared access which leads to the rear of the property and provides ample off-road parking for several vehicles and provides access to the Detached Timber Garage.
DETACHED TIMBER DOUBLE GARAGE 5.06m (16' 7") x 2.80m (9' 2") Each Garage
The detached double garage is currently separated into two equally sized areas. One utilised as a Garage with timber double doors, light and power and the other is suitable for a variety of uses such as a Home Office/ Hobby Room/ Entertainment Area /studio etc. with timber double entrance doors, light, power, window and personal door opening to the Rear Garden.
TENURE & COUNCIL TAX
The property is understood to be freehold.
SKDC current Council Tax Band for this property is: Band B
ANTI-MONEY LAUNDERING REGULATIONS
All clients offering on a property will be required to produce photograph proof of identification, and proof of financial ability to proceed, we understand it is not always easy to obtain the required documents and will assist you in any way we can.
- COUNCIL TAXA payment made to your local authority in order to pay for local services like schools, libraries, and refuse collection. The amount you pay depends on the value of the property.Read more about council Tax in our glossary page.
- Ask agent
- PARKINGDetails of how and where vehicles can be parked, and any associated costs.Read more about parking in our glossary page.
- Yes
- GARDENA property has access to an outdoor space, which could be private or shared.
- Yes
- ACCESSIBILITYHow a property has been adapted to meet the needs of vulnerable or disabled individuals.Read more about accessibility in our glossary page.
- Ask agent
Belton Lane, Grantham
Add an important place to see how long it'd take to get there from our property listings.
__mins driving to your place
Get an instant, personalised result:
- Show sellers you’re serious
- Secure viewings faster with agents
- No impact on your credit score
Your mortgage
Notes
Staying secure when looking for property
Ensure you're up to date with our latest advice on how to avoid fraud or scams when looking for property online.
Visit our security centre to find out moreDisclaimer - Property reference BUW1001806. The information displayed about this property comprises a property advertisement. Rightmove.co.uk makes no warranty as to the accuracy or completeness of the advertisement or any linked or associated information, and Rightmove has no control over the content. This property advertisement does not constitute property particulars. The information is provided and maintained by Buckley Wand, Grantham. Please contact the selling agent or developer directly to obtain any information which may be available under the terms of The Energy Performance of Buildings (Certificates and Inspections) (England and Wales) Regulations 2007 or the Home Report if in relation to a residential property in Scotland.
*This is the average speed from the provider with the fastest broadband package available at this postcode. The average speed displayed is based on the download speeds of at least 50% of customers at peak time (8pm to 10pm). Fibre/cable services at the postcode are subject to availability and may differ between properties within a postcode. Speeds can be affected by a range of technical and environmental factors. The speed at the property may be lower than that listed above. You can check the estimated speed and confirm availability to a property prior to purchasing on the broadband provider's website. Providers may increase charges. The information is provided and maintained by Decision Technologies Limited. **This is indicative only and based on a 2-person household with multiple devices and simultaneous usage. Broadband performance is affected by multiple factors including number of occupants and devices, simultaneous usage, router range etc. For more information speak to your broadband provider.
Map data ©OpenStreetMap contributors.







