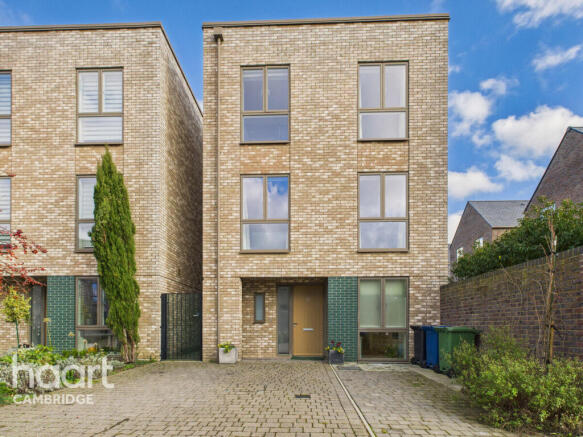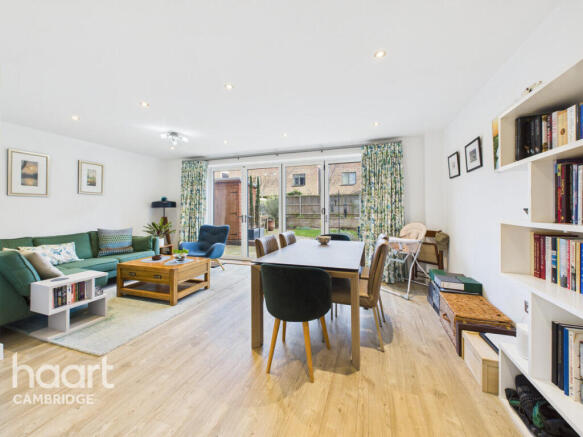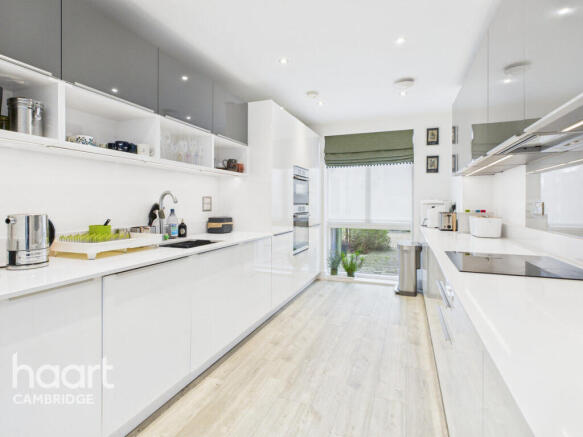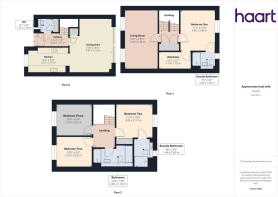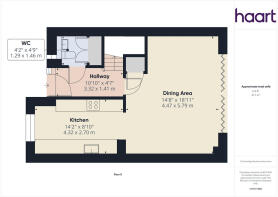
Knightly Avenue, Cambridge

- PROPERTY TYPE
Town House
- BEDROOMS
4
- BATHROOMS
3
- SIZE
Ask agent
- TENUREDescribes how you own a property. There are different types of tenure - freehold, leasehold, and commonhold.Read more about tenure in our glossary page.
Freehold
Key features
- Award Winning Development
- 1521 Sqft
- Detached Townhouse
- Four Bedroom
- Addenbrooke's Hospital A Short Walk Away
- Under-Floor Heating
- Driveway Parking
- En-Suite To Master
- Enclosed Landscaped Garden
- Close To Cambridge Station
Description
The ground floor is light and well planned, featuring luxury vinyl flooring with underfloor heating throughout. A cloakroom sits off the entrance hall, while to the rear is an impressive open-plan kitchen and dining space, ideal for everyday living and entertaining. The kitchen is fitted with sleek high-gloss units, integrated appliances and generous work surfaces, with full-height sliding doors opening directly onto the landscaped rear garden, creating a seamless connection between indoor and outdoor living.
On the first floor, a bright and welcoming living room enjoys dual full-height windows, while the principal bedroom suite provides a calm retreat with a walk-in wardrobe and contemporary ensuite shower room. The second floor offers three further bedrooms, including one with its own ensuite, along with a stylish four-piece family bathroom. One bedroom is ideally suited for use as a home office or study, and Velux windows throughout this level enhance the light and sense of space.
Outside, the rear garden has been thoughtfully landscaped with Indian sandstone paving, shingled borders and timber fencing, offering a private and low-maintenance outdoor space. A timber shed and side access add convenience, while a block-paved driveway to the front provides off-road parking for two cars.
Knightly Avenue enjoys a sought-after position on the south-eastern edge of Cambridge, close to open countryside and the Gog Magog Downs. Addenbrooke’s Hospital and the Cambridge Biomedical Campus are less than half a mile away, while Nine Wells Nature Reserve is nearby, providing attractive walking routes and green space. Cambridge South Station, coming soon, will further enhance connectivity, complementing existing rail services from Cambridge station to London and beyond. Excellent road links and a wide choice of highly regarded schools complete this superb lifestyle offering.
Entrance Hall
Stepping through the front door, you are greeted by a bright and spacious entrance hall that sets the tone for the rest of the home. The hall features luxury vinyl flooring equipped wit underfloor heating, a sleek carpeted stairwell to the first floor, access to the open plan dining area and kitchen, while a neatly positioned cloakroom sits conveniently to one side.
Dining Area
14'7" x 18'11" (4.47m x 5.79m)
The open-plan dining area features ample space for a large table and chairs, framed by full-height bi-folding glass doors that open directly onto the garden terrace. These doors flood the room with natural light and completed with laminate heated flooring, spotlights to ceiling and open access to the contemporary kitchen.
Kitchen
8'10" x 14'2" (2.70m x 4.32m)
A contemporary style kitchen with high-gloss wall and base units that offer a sleek, streamlined finish, complemented by integrated appliances including an oven, hob, extractor, fridge-freezer and dishwasher.
Subtle recessed lighting, full length double glazed windows, a long run of quartz-effect worktops and plentiful storage make the kitchen both elegant and practical.
Ground Floor WC
4'2" x 4'9" (1.29m x 1.46m)
The WC is stylish and functional, fitted with modern tiling, a floating wash basin, low-level WC and access to a built in storage cupboard housing the Vaillant boiler, the space is completed with luxury vinyl flooring and obscured windows to the front.
First Floor Landing
The carpeted stairwell leading to the first floor with access to the living room and principal bedroom.
Living Room
10'9" x 18'11" (3.28m x 5.78m)
An inviting living room characterised by dual full-height windows allowing ample natural light to flood the room. The rooms generous proportions provide flexibility for various furnishing layout, with comfortable seating areas and space for media completed with carpeted flooring and spotlights to ceiling.
Bedroom One
11'3" x 13'0" (3.43m x 3.98m)
Also located on the first floor, the principal bedroom offers a private sanctuary. This bright double bedroom enjoys views over the rear garden, with underfloor heating, access to a full length walk-in wardrobe, beautifully designed with built-in shelving, drawers and hanging rails for excellent organisation.
Ensuite Shower Room 1
7'5" x 4'7" (2.28m x 1.40m)
The ensuite shower room is finished to a high standard, comprising of a three piece suite including floating basin, low-level WC, glass enclosed shower with rainfall overhead, heated towel rail, under-floor heating and spotlights to ceiling.
Ensuite Shower Room 2
4'8" x 8'6" (1.44m x 2.60m)
A modern three piece suite, including low-level WC , fitted basin, walk-in shower with rainfall overhead, heated towel rail and obscured windows the space is completed with partial splashback surrounds, tiled under-floor heating and spotlights to ceiling.
Second Floor Landing
The second-floor landing continues the sense of light and openness, enhanced by Velux roof windows. From here, doors open to three additional bedrooms and the main family bathroom.
Bedroom Two
11'3" x 10'2" (3.43m x 3.11m)
Another spacious double bedroom, with the added luxury of its own en-suite shower room. Large windows provide excellent natural light, ample room for furnishing and equipped with electric and TV point and completed with carpeted flooring.
Bedroom Three
10'8" x 9'4" (3.26m x 2.85m)
A well-proportioned double bedroom with views overlooking the front, provides space for free standing furnishing, double radiator and carpeted flooring.
Bedroom Four
10'9" x 9'3" (3.29m x 2.82m)
A versatile room that could serve as a home office, study or fourth bedroom, equipped with full height double glazed window, double radiator and carpeted flooring.
Bathroom
12'0" x 4'6" (3.66m x 1.39m)
The family bathroom offers a sense of luxury, featuring a four-piece suite comprising a panelled bath, a separate walk-in shower, a wall-mounted wash basin and low-level WC. Contemporary tiling, soft neutral tones and high-end fittings with Velux window complete the space.
Outside
The rear garden has been professionally redesigned and landscaped to provide a low-maintenance outdoor haven. Paved with Indian sandstone flooring, surrounded by shingled borders and enclosed with timber fencing. A timber storage shed provides useful space for garden tools or bicycles and side access offers convenient passage to the front of the property. At the front, the property benefits from a block-paved driveway providing off-road parking for two vehicles, framed by low-maintenance planting and neatly finished brickwork, giving an attractive curb appeal.
Agents Note
Council Tax Band: G
Local Authority: Cambridge City Council
Disclaimer
haart Estate Agents also offer a professional, ARLA accredited Lettings and Management Service. If you are considering renting your property in order to purchase, are looking at buy to let or would like a free review of your current portfolio then please call the Lettings Branch Manager on the number shown above.
haart Estate Agents is the seller's agent for this property. Your conveyancer is legally responsible for ensuring any purchase agreement fully protects your position. We make detailed enquiries of the seller to ensure the information provided is as accurate as possible. Please inform us if you become aware of any information being inaccurate.
Brochures
Material InformationBrochure- COUNCIL TAXA payment made to your local authority in order to pay for local services like schools, libraries, and refuse collection. The amount you pay depends on the value of the property.Read more about council Tax in our glossary page.
- Ask agent
- PARKINGDetails of how and where vehicles can be parked, and any associated costs.Read more about parking in our glossary page.
- Yes
- GARDENA property has access to an outdoor space, which could be private or shared.
- Yes
- ACCESSIBILITYHow a property has been adapted to meet the needs of vulnerable or disabled individuals.Read more about accessibility in our glossary page.
- Ask agent
Knightly Avenue, Cambridge
Add an important place to see how long it'd take to get there from our property listings.
__mins driving to your place
Get an instant, personalised result:
- Show sellers you’re serious
- Secure viewings faster with agents
- No impact on your credit score
Your mortgage
Notes
Staying secure when looking for property
Ensure you're up to date with our latest advice on how to avoid fraud or scams when looking for property online.
Visit our security centre to find out moreDisclaimer - Property reference 0117_HRT011721767. The information displayed about this property comprises a property advertisement. Rightmove.co.uk makes no warranty as to the accuracy or completeness of the advertisement or any linked or associated information, and Rightmove has no control over the content. This property advertisement does not constitute property particulars. The information is provided and maintained by haart, Cambridge. Please contact the selling agent or developer directly to obtain any information which may be available under the terms of The Energy Performance of Buildings (Certificates and Inspections) (England and Wales) Regulations 2007 or the Home Report if in relation to a residential property in Scotland.
*This is the average speed from the provider with the fastest broadband package available at this postcode. The average speed displayed is based on the download speeds of at least 50% of customers at peak time (8pm to 10pm). Fibre/cable services at the postcode are subject to availability and may differ between properties within a postcode. Speeds can be affected by a range of technical and environmental factors. The speed at the property may be lower than that listed above. You can check the estimated speed and confirm availability to a property prior to purchasing on the broadband provider's website. Providers may increase charges. The information is provided and maintained by Decision Technologies Limited. **This is indicative only and based on a 2-person household with multiple devices and simultaneous usage. Broadband performance is affected by multiple factors including number of occupants and devices, simultaneous usage, router range etc. For more information speak to your broadband provider.
Map data ©OpenStreetMap contributors.
