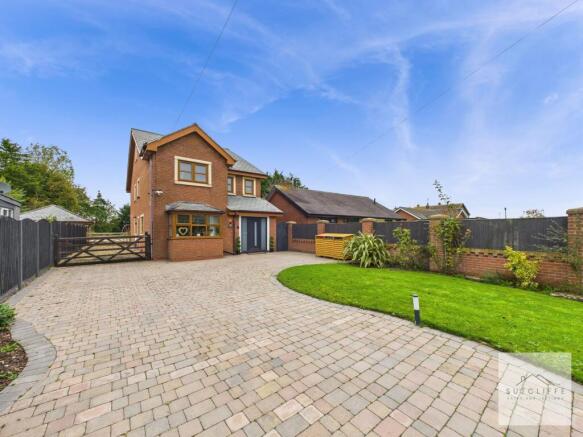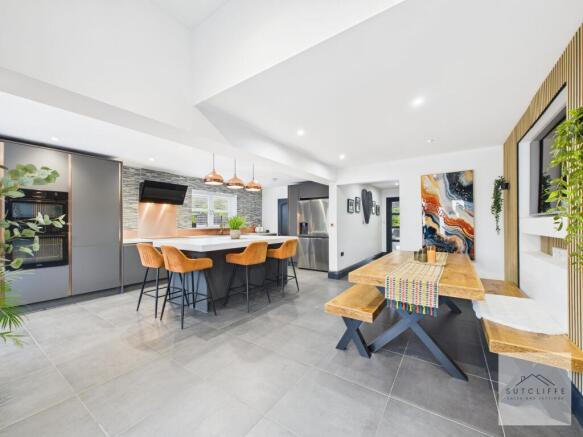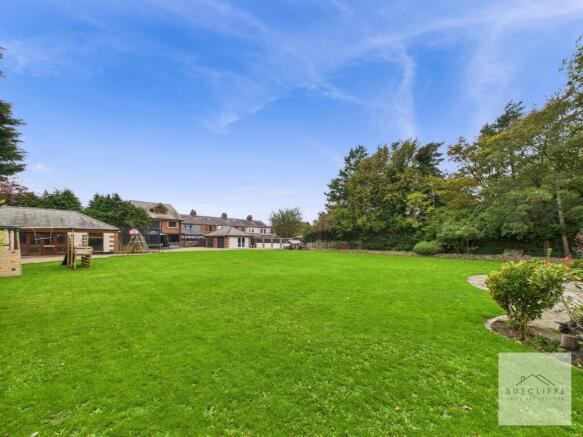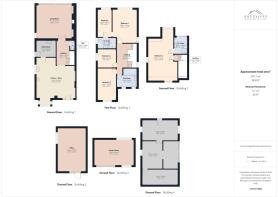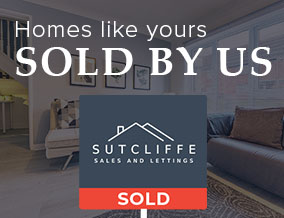
Cartgate, Preesall, FY6

- PROPERTY TYPE
Detached
- BEDROOMS
4
- BATHROOMS
3
- SIZE
2,099 sq ft
195 sq m
- TENUREDescribes how you own a property. There are different types of tenure - freehold, leasehold, and commonhold.Read more about tenure in our glossary page.
Freehold
Key features
- Four Double Bedrooms
- Three Detached Outbuildings
- Landscaped Gardens
- Rural Elegance Redefined
- Gated Driveway
- Close to Amenities
Description
Tucked away in the peaceful heart of Preesall, surrounded by rolling fields, open skies, and meandering country walks, this home stands as a masterpiece of rural refinement, a place where luxury and lifestyle live in perfect harmony.
This exceptional detached residence has been meticulously renovated in 2024, transforming it into a home of exceptional quality and elegance. Every inch has been designed to capture both the serenity of its countryside setting and the sophistication of modern living.
From the moment you arrive, the property exudes a sense of calm and exclusivity. Secure electric gates open to reveal a sweeping driveway with ample parking for multiple vehicles, leading gracefully to the main residence and its collection of beautifully appointed outbuildings. The home’s timeless façade gives only a hint of the contemporary craftsmanship and luxurious finishes waiting within, a perfect fusion of modern design and classic country character.
Inside, light and space flow effortlessly through each room, creating a home as welcoming as it is impressive. Whether it’s hosting family gatherings in the stunning open-plan kitchen, sharing quiet evenings in the elegant lounge with its feature log burner, or simply stepping outside to watch the sun set over your private landscaped gardens, every element of this home has been designed for beauty, comfort, and connection.
Living here is more than simply owning a property, it’s embracing a lifestyle.
The village of Preesall embodies everything that makes countryside living so desirable: a close-knit community, highly regarded local schools, charming pubs, farm shops, and easy access to the nearby coastal village of Knott End-on-Sea. Yet, for all its peaceful appeal, the area remains perfectly connected, with Garstang, Lancaster, Poulton-le-Fylde, and Blackpool all within easy reach.
For families seeking space and tranquillity, professionals looking for a refined retreat, or anyone dreaming of a slower pace of life without compromise, this property offers it all, a sanctuary of style and serenity in one of Lancashire’s most picturesque rural settings.
EPC Rating: C
Kitchen / Diner
The heart of this home is its breathtaking kitchen/diner offering a flawless combination of contemporary style and everyday practicality. Sleek full-height and base cabinetry offer an abundance of storage, all finished with soft-close doors and drawers for a seamless touch of luxury. Expansive worktops provide generous preparation space, while the impressive central island serves as both a social hub and a functional breakfast area with concealed storage beneath.
Integrated Zanussi appliances, including a built-in oven, combination oven, and dishwasher, ensure the space performs as beautifully as it looks, while a dedicated space for an American-style fridge freezer completes the design.
A feature panelled wall adds depth and texture to the room, complemented by elegant flooring that flows effortlessly into the inner hall, enhancing the sense of space. The entire ground floor benefits from underfloor heating, creating a warm, inviting atmosphere that defines modern family comfort.
Utility Room
Located just off the kitchen, the spacious utility room provides additional cabinetry, work surfaces, and space for both washing machine and dryer. A side access door makes it a practical hub for busy family living, ideal for pets, muddy boots, or everyday household organisation. A new boiler (installed 2024) ensures efficient modern heating.
Inner Hallway
The open inner hall flows seamlessly from the kitchen, featuring a staircase leading to the first-floor landing and elegant double-glazed doors opening into the lounge. A further door provides access to the ground floor cloakroom, completing this thoughtfully designed and well-connected space.
Living Room
A statement of elegance and comfort, the lounge offers an exquisite space for relaxation and entertaining. The feature cast-iron log burner, set within a stylish media wall with illuminated niches, adds warmth and character.
Five bi-folding doors span the full width of the room, opening onto the raised composite deck and garden beyond. Whether enjoying a peaceful evening by the fire or a summer gathering with the doors open to the countryside air, this is a room designed to impress and inspire.
W/C
Conveniently situated off the main hallway, the cloakroom features a contemporary low-flush WC and compact vanity sink unit finished to the same high standard as the rest of the home.
First Floor Landing
The first-floor landing is light and spacious, leading to three double bedrooms and the luxurious family bathroom. A beautifully crafted staircase continues upwards to the second floor, maintaining the home’s open, flowing design.
Bedroom 1
The principal suite offers a haven of calm and sophistication, a beautifully curated space where luxury meets tranquillity. A large picture window captures sweeping views across the gardens and open countryside beyond, bathing the room in soft, natural light and creating a peaceful atmosphere from dawn to dusk.
Adjoining this elegant bedroom is a bespoke walk-in dressing room, thoughtfully designed with fitted rails, shelving, and drawers to provide ample storage and effortless organisation. Every detail of this space has been crafted to combine practicality with indulgence, offering a true sense of retreat at the heart of the home.
En-Suite
The en-suite shower room is finished to perfection, featuring a glass double shower with rainfall fitting, a wall-mounted vanity unit with glass basin, illuminated mirror, and chrome towel rail. Every element exudes contemporary luxury.
Bedroom 3
A spacious double bedroom located to the front of the property, offering flexibility as a guest room or second family bedroom. Decorated in calm, neutral tones, it provides a warm and comfortable atmosphere.
Bedroom 4
Another well-proportioned double room, ideal as a child’s bedroom, home office, or guest suite. Its versatility and layout make it suitable for a variety of uses.
Bathroom
The beautifully appointed family bathroom offers a spa-like ambiance. Featuring a contemporary bathtub with handheld shower, wall-mounted vanity unit, modern WC, and chrome towel rail, this space combines elegance with everyday practicality.
Bedroom 2
Occupying the entire top floor, this impressive double bedroom exudes both privacy and character, an inviting retreat ideal for guests, older children, or even a private home office. The unique architecture allows the room to follow the contours of the roofline, creating a sense of charm and individuality, while a striking feature window allows you to step into the light and take in elevated views of the gardens and countryside beyond.
En-Suite
The adjoining en-suite shower room features stylish tiling, a rain shower enclosure, pedestal sink, and low-flush WC. Cleverly designed eaves storage completes this self-contained suite.
Office
A second detached outbuilding has been fully insulated and fitted with UPVC windows and French doors. This versatile space is currently used as a home office and gym, providing the perfect balance between work and wellness without leaving home.
Storage Space
The third outbuilding includes a stable, tack room, and adjoining storage or studio space. Its generous proportions and layout offer significant potential for conversion (subject to permissions) into guest accommodation, an annexe, or Airbnb retreat.
Garden Room
Set at the far end of the garden, this detached building offers the ultimate entertainment space. Currently used as a bar and games room, it features bi-folding doors opening onto the garden, ideal for gatherings, parties, or quiet evenings.
Rear Garden
The gardens are a true extension of the home’s beauty, a peaceful haven where outdoor living feels effortless. Framed by mature trees, flowering shrubs, and rolling countryside views, the landscaped grounds offer both privacy and serenity in equal measure.
A large expanse of manicured lawn provides the perfect space for family gatherings or quiet relaxation, while the raised composite decking invites you to dine, unwind, and entertain beneath the open sky. The decking is complemented by an awning, offering shade on sunny afternoons and shelter on cooler evenings, allowing you to enjoy this idyllic setting throughout the seasons.
Front Garden
A striking first impression awaits as you arrive. Secure electric gates open to reveal a beautifully presented frontage, combining practicality, privacy, and timeless appeal.
The expansive block-paved driveway provides ample parking for multiple vehicles and sets the tone for the quality found throughout the property. Neatly maintained lawns and established planted borders soften the landscape, while a low walled garden frames the home with character and charm.
Disclaimer
Every effort has been made to ensure the accuracy of these particulars at the time of publication. However, they do not form part of any offer or contract and should not be relied upon as statements of fact. All measurements, floor plans, photographs, and descriptions are for illustrative purposes only and may not reflect the current state of the property. Buyers are advised to carry out their own due diligence and inspections before proceeding with a purchase. Prices, tenure details, and availability are subject to change without notice. Any services, appliances, or systems mentioned have not been tested, and no warranty is given as to their condition or operation. Please consult with the branch for the most up-to-date information.
The content of this brochure and all associated marketing materials are protected by copyright and may not be reproduced, distributed, or used without prior written permission.
- COUNCIL TAXA payment made to your local authority in order to pay for local services like schools, libraries, and refuse collection. The amount you pay depends on the value of the property.Read more about council Tax in our glossary page.
- Band: G
- PARKINGDetails of how and where vehicles can be parked, and any associated costs.Read more about parking in our glossary page.
- Yes
- GARDENA property has access to an outdoor space, which could be private or shared.
- Front garden,Rear garden
- ACCESSIBILITYHow a property has been adapted to meet the needs of vulnerable or disabled individuals.Read more about accessibility in our glossary page.
- Ask agent
Energy performance certificate - ask agent
Cartgate, Preesall, FY6
Add an important place to see how long it'd take to get there from our property listings.
__mins driving to your place
Get an instant, personalised result:
- Show sellers you’re serious
- Secure viewings faster with agents
- No impact on your credit score
About Sutcliffe Sales & Lettings, Garstang
The Office - Acresfield, 9 Garstang By-Pass Road, Garstang, PR3 1PH

Your mortgage
Notes
Staying secure when looking for property
Ensure you're up to date with our latest advice on how to avoid fraud or scams when looking for property online.
Visit our security centre to find out moreDisclaimer - Property reference 8326b0cc-29c1-4383-a4d6-2e6e5157199f. The information displayed about this property comprises a property advertisement. Rightmove.co.uk makes no warranty as to the accuracy or completeness of the advertisement or any linked or associated information, and Rightmove has no control over the content. This property advertisement does not constitute property particulars. The information is provided and maintained by Sutcliffe Sales & Lettings, Garstang. Please contact the selling agent or developer directly to obtain any information which may be available under the terms of The Energy Performance of Buildings (Certificates and Inspections) (England and Wales) Regulations 2007 or the Home Report if in relation to a residential property in Scotland.
*This is the average speed from the provider with the fastest broadband package available at this postcode. The average speed displayed is based on the download speeds of at least 50% of customers at peak time (8pm to 10pm). Fibre/cable services at the postcode are subject to availability and may differ between properties within a postcode. Speeds can be affected by a range of technical and environmental factors. The speed at the property may be lower than that listed above. You can check the estimated speed and confirm availability to a property prior to purchasing on the broadband provider's website. Providers may increase charges. The information is provided and maintained by Decision Technologies Limited. **This is indicative only and based on a 2-person household with multiple devices and simultaneous usage. Broadband performance is affected by multiple factors including number of occupants and devices, simultaneous usage, router range etc. For more information speak to your broadband provider.
Map data ©OpenStreetMap contributors.
