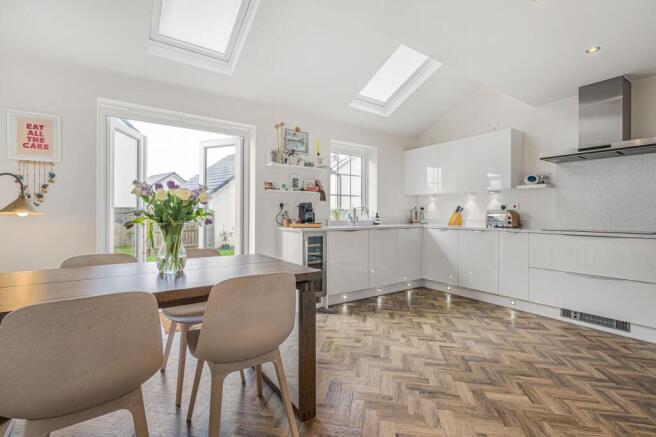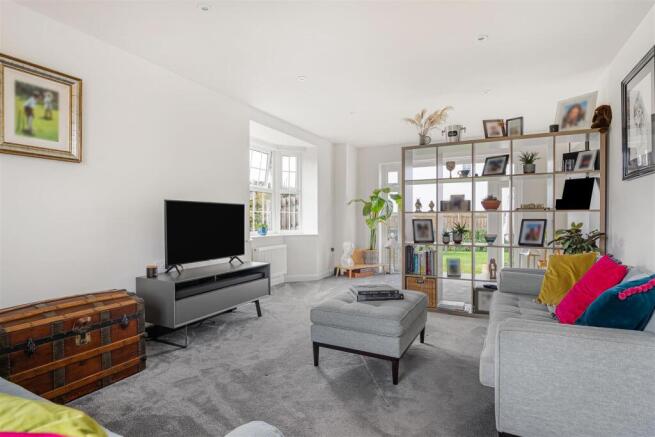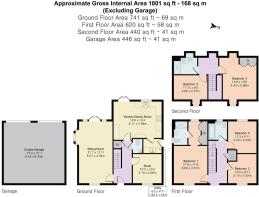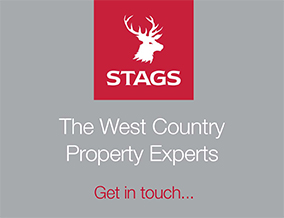
Willsworthy Drive, Tavistock

- PROPERTY TYPE
Detached
- BEDROOMS
5
- BATHROOMS
3
- SIZE
1,801 sq ft
167 sq m
- TENUREDescribes how you own a property. There are different types of tenure - freehold, leasehold, and commonhold.Read more about tenure in our glossary page.
Freehold
Key features
- Exceptional Detached Modern Home
- Bright, Flexible Accommodation
- 5 Double Bedrooms, 1 En-suite, 2 Family Bathrooms
- High Spec Kitchen with integrated AEG appliances
- Generous sized Study/Home Office
- Detached Double Garage, Large Driveway
- Private Southwest Facing Gardens
- Large Vegetable Garden and Greenhouse
- Freehold
- Council Tax Band: E
Description
Situation - This impressive, detached modern home is located on the northern fringes of Tavistock, within the highly regarded Embden Grange development. The development provides plenty of well thought out landscaped, open green space, and affords its residents a peaceful and picturesque setting. Tavistock town centre is 0.75 miles away by car and there is a pedestrian exit to the front of the development, allowing more direct access on foot. The town offers a superb range of shopping, recreational and educational facilities, including the sought-after private and independent school, Mount Kelly. Plymouth, is 15 miles to the south, and the cathedral city of Exeter lies some 40 miles to the northeast, providing transport connections to London and the rest of the UK via its railway links and the M5 motorway.
Description - Completed in 2021 by David Wilson Homes, this sizeable house offers a wonderful level of comfort and convenience. Benefitting from the remainder of its 10-year NHBC warranty (5 Years), the finish of the house is quite superb and has clearly been subject to an incredibly high attention to detail. The accommodation is extremely bright, well-proportioned and versatile, comprising five bedrooms, three bath or shower rooms (including two en-suites) and two reception rooms in addition to a beautiful kitchen/family room, across three floors allowing for great flexibility in the layout. Externally the property benefits from secure enclosed front and rear gardens, a double garage and large driveway for private off-road parking for four cars.
Accommodation - As you step through the front door, you are greeted by elegant Amtico Form Sienna Oak flooring that flows throughout the ground floor. To the left, the sitting room offers a bright triple-aspect layout, featuring French doors that open to the rear garden, a central bay window, and a front-facing window both fitted with bespoke privacy blinds. This spacious room benefits from enhanced lighting, creating a warm and inviting atmosphere. Returning to the hallway, the staircase rises to the first floor, while to the right of the stairs lies a study or home office of generous size, in addition there is a good-sized cloakroom, and beneath the stairs is a recently fitted 6-drawer tailor made unit providing ample storage. inc shoe racks. To the rear of the property is the kitchen/dining room, a large and light-filled space with two overhead Keylite windows (with fitted blinds) and French doors opening out onto the rear garden. The kitchen is superbly equipped with modern AEG appliances including dishwasher, fridge freezer, double oven, four-ring induction hob with extractor hood, plus a wine cooler and plinth heater. Quartz worktops, a good range of cupboards, and spotlights complete the space. Adjacent to the kitchen is the utility room, which has space for a washing machine and tumble dryer, a sink, and houses the combination boiler with a side door providing access to the exterior of the property. At first floor level there is a bright, galleried landing with an airing cupboard containing the pressurised hot water cylinder, and doors off to three double bedrooms including the master with en-suite and a separate family bathroom. The master is a wonderfully light and bright room with fitted wardrobes and its own stylish 3-piece en-suite shower room. The further two double bedrooms and separate family bathroom on this floor have been finished in a similar tasteful style. At second floor level there are a further two double bedrooms, which share a spacious shower room. The larger bedroom features built-in wardrobes and dual-aspect views across to the moors and Kit Hill.
Outside - The property features a large driveway with private parking for four cars and a large detached double garage fitted with electric up and over doors, power, and lighting. The exterior has been finished in K-Rend, a high-quality, durable silicon render. The owners have had the exterior fully treated with K-Rend paint for added weather-proofing protection. Exterior lighting is fitted to the front and rear of the property. To the front, the gated entrance is bordered by neat lawns, box hedging, and black metal railings, creating an enclosed boundary. The large rear garden is mainly laid to lawn with a patio area and gated access on both sides. An impressive 6m x 6.5m vegetable garden with extensive raised beds, gravel pathways, and a greenhouse completes the property.
Services - Mains gas, electricity, water (metered) and drainage are connected, with gas-fired central heating throughout. Ultrafast broadband is available and mobile voice/data services are available with all four major providers (source: Ofcom's online service checker). Please note that the agents have neither inspected nor tested these services. Please note that the agents have neither inspected nor tested these services.
Agents Note - We understand that a maintenance charge is payable on a six-monthly basis to Remus Management, who look after the communal area of the development, the annual charge for 2025 was £331.78.
Viewings And Directions - Viewing is strictly by prior appointment with the vendor's sole agents, Stags. What3Words: ///saves.faded.rips. For detailed directions please contact the office.
Brochures
Willsworthy Drive, Tavistock- COUNCIL TAXA payment made to your local authority in order to pay for local services like schools, libraries, and refuse collection. The amount you pay depends on the value of the property.Read more about council Tax in our glossary page.
- Band: E
- PARKINGDetails of how and where vehicles can be parked, and any associated costs.Read more about parking in our glossary page.
- Yes
- GARDENA property has access to an outdoor space, which could be private or shared.
- Yes
- ACCESSIBILITYHow a property has been adapted to meet the needs of vulnerable or disabled individuals.Read more about accessibility in our glossary page.
- Ask agent
Willsworthy Drive, Tavistock
Add an important place to see how long it'd take to get there from our property listings.
__mins driving to your place
Get an instant, personalised result:
- Show sellers you’re serious
- Secure viewings faster with agents
- No impact on your credit score
Your mortgage
Notes
Staying secure when looking for property
Ensure you're up to date with our latest advice on how to avoid fraud or scams when looking for property online.
Visit our security centre to find out moreDisclaimer - Property reference 34264272. The information displayed about this property comprises a property advertisement. Rightmove.co.uk makes no warranty as to the accuracy or completeness of the advertisement or any linked or associated information, and Rightmove has no control over the content. This property advertisement does not constitute property particulars. The information is provided and maintained by Stags, Tavistock. Please contact the selling agent or developer directly to obtain any information which may be available under the terms of The Energy Performance of Buildings (Certificates and Inspections) (England and Wales) Regulations 2007 or the Home Report if in relation to a residential property in Scotland.
*This is the average speed from the provider with the fastest broadband package available at this postcode. The average speed displayed is based on the download speeds of at least 50% of customers at peak time (8pm to 10pm). Fibre/cable services at the postcode are subject to availability and may differ between properties within a postcode. Speeds can be affected by a range of technical and environmental factors. The speed at the property may be lower than that listed above. You can check the estimated speed and confirm availability to a property prior to purchasing on the broadband provider's website. Providers may increase charges. The information is provided and maintained by Decision Technologies Limited. **This is indicative only and based on a 2-person household with multiple devices and simultaneous usage. Broadband performance is affected by multiple factors including number of occupants and devices, simultaneous usage, router range etc. For more information speak to your broadband provider.
Map data ©OpenStreetMap contributors.







