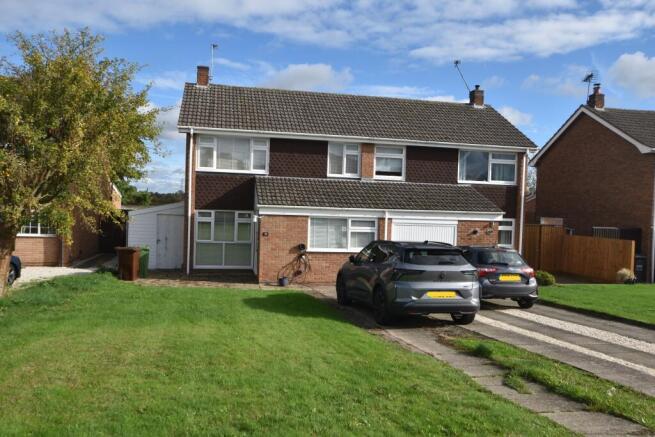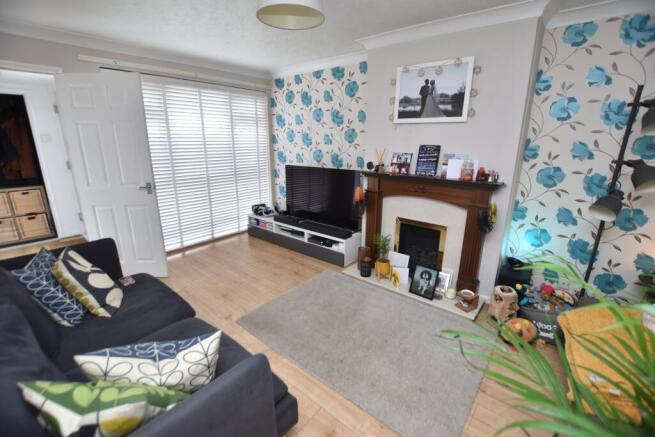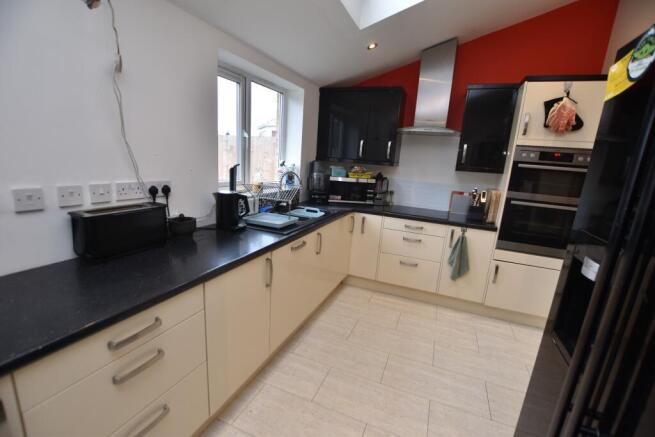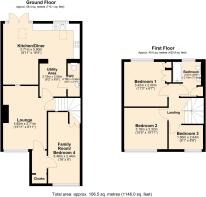3 bedroom semi-detached house for sale
Nightingale Avenue, Hathern, LE12

- PROPERTY TYPE
Semi-Detached
- BEDROOMS
3
- BATHROOMS
1
- SIZE
Ask agent
- TENUREDescribes how you own a property. There are different types of tenure - freehold, leasehold, and commonhold.Read more about tenure in our glossary page.
Freehold
Key features
- THREE / FOUR BEDROOM HOME
- EXTENDED ACCOMODATION
- GARAGE CONVERSION
- FULL WIDTH REAR ADDITION
- GENEROUS DRIVEWAY
- GOOD SIZE GARDEN
- CUL DE SAC LOCATION
- DECEPTIVE LAYOUT
Description
Nestled in a peaceful cul-de-sac in the sought-after village of Hathern, this beautifully extended and deceptively spacious semi-detached home offers exceptional family living with a wealth of flexible space. Boasting a full-width rear addition, the property features a stunning L-shaped lounge/diner that creates a bright and airy space, ideal for both relaxing and entertaining. The garage has been thoughtfully converted into a versatile fourth bedroom or family room, perfect for a growing family or home office.
The entrance to this delightful home is through a stylish composite door, leading to a welcoming side entrance porch complete with a handy cloaks cupboard. From here, step into the inviting family room, which is tastefully presented in neutral tones and benefits from a storage cupboard under the stairs. This is a fantastic space to unwind or for use as a playroom or study.
The spacious lounge is a true highlight, featuring a real flame-effect gas fire as the focal point. Floor-to-ceiling windows flood the room with natural light, creating a bright and uplifting atmosphere. The lounge flows seamlessly into the dining area, which is defined by striking glazed blockwork, offering an elegant yet functional separation.
The impressive kitchen/diner is a real chef’s haven, beautifully designed with sleek black gloss and cream cabinetry complemented by brushed metal handles. The kitchen is fully equipped with top-of-the-line integrated appliances, including a Bosch dishwasher, Smeg induction hob, and AEG double oven and grill. The dining area, ideal for family meals or entertaining, benefits from double doors that open directly onto the garden, bringing the outdoors in. Velux windows above add even more natural light, creating a vibrant and welcoming space.
Upstairs, the property continues to impress with three generously proportioned bedrooms. The master suite is a peaceful retreat, offering a tranquil view over the rear garden, along with built-in double wardrobes for added convenience. Bedroom two is equally spacious, with a large front-facing window that fills the room with light and features a modern accent wall. The third bedroom, while smaller, is still a comfortable size and would make an ideal child’s room or home office.
The upgraded and beautifully presented bathroom offers a sleep and contemporary design featuring a full-sized bath with glass screen and overhead shower. Dark elegant wall tiles that contrast perfectly with the light wooden effect flooring, creating a warm and inviting feel. The modern white suite includes a floating wash basin with chrome fittings and concealed-cistern WC maximising style and functionality, and nicely tucked away recently installed Bosch Worcester combination boiler.
To the front of the property, you'll find a generous driveway offering off-road parking for at least three vehicles — perfect for families or visiting guests. A well-maintained lawned garden adds kerb appeal, while an electric vehicle charging point ensures you're future-ready for sustainable living.
The rear garden is designed with both relaxation and entertainment in mind. Directly accessed via the dining area, a spacious full-width paved patio provides the perfect spot for al fresco dining or summer barbecues. Beyond this, a neatly kept lawn offers ample space for children to play or for green-fingered enthusiasts to enjoy. Fully enclosed by quality timber fencing, the garden offers excellent privacy and security. A raised decked seating area adds a stylish finishing touch — an ideal setting for evening drinks or hosting friends on warm summer nights.
EPC rating: C. Tenure: Freehold,
LOUNGE
4.85m x 2.71m (15'11" x 8'11")
KITCHEN DINER
5.9m x 2.71m (19'4" x 8'11")
UTILITY AREA
2.79m x 2.06m (9'2" x 6'9")
FAMILY ROOM / BEDROOM FOUR
5.48m x 2.44m (18'0" x 8'0")
WC
2.79m x 0.93m (9'2" x 3'1")
FIRST FLOOR LANDING
BEDROOM ONE
3.42m x 3.14m (11'3" x 10'4")
BEDROOM TWO
3.32m x 3.18m (10'11" x 10'5")
BEDROOM THREE
2.64m x 1.85m (8'8" x 6'1")
BATHROOM
2.67m x 2.15m (8'9" x 7'1")
SERVICES AND TENURE
All mains services are available and connected to the property which is gas centrally heated. The property is freehold with vacant possession upon completion. Charnwood Borough Council - Tax Band C.
DISCLAIMER
We endeavour to make our sales particulars accurate and reliable, however, they do not constitute or form part of an offer or any contract and none is to be relied upon as statements of representation or fact. Any services, systems and appliances listed in this specification have not been tested by us and no guarantee as to their operating ability or efficiency is given. All measurements have been taken as a guide to prospective buyers only and are not precise. If you require clarification or further information on any points, please contact us, especially if you are travelling some distance to view. Fixtures and fittings other than those mentioned are to be agreed with the seller by separate negotiation.
REFFERALS
Newton Fallowell and our partners provide a range of services to our vendors and purchasers, although you are free to choose an alternative provider. We can refer you to Mortgage Advice Bureau to help with finances, we may receive a referral fee if you take out a mortgage through them. If you require a solicitor to handle your sale or purchase, we can refer you on to a panel of preferred providers. We may receive a referral fee of up to £300 if you use their services. If you require more information regarding our referral programmes, please ask at our office.
Brochures
Brochure- COUNCIL TAXA payment made to your local authority in order to pay for local services like schools, libraries, and refuse collection. The amount you pay depends on the value of the property.Read more about council Tax in our glossary page.
- Band: C
- PARKINGDetails of how and where vehicles can be parked, and any associated costs.Read more about parking in our glossary page.
- Driveway
- GARDENA property has access to an outdoor space, which could be private or shared.
- Private garden
- ACCESSIBILITYHow a property has been adapted to meet the needs of vulnerable or disabled individuals.Read more about accessibility in our glossary page.
- Ask agent
Nightingale Avenue, Hathern, LE12
Add an important place to see how long it'd take to get there from our property listings.
__mins driving to your place
Get an instant, personalised result:
- Show sellers you’re serious
- Secure viewings faster with agents
- No impact on your credit score
Your mortgage
Notes
Staying secure when looking for property
Ensure you're up to date with our latest advice on how to avoid fraud or scams when looking for property online.
Visit our security centre to find out moreDisclaimer - Property reference P5887. The information displayed about this property comprises a property advertisement. Rightmove.co.uk makes no warranty as to the accuracy or completeness of the advertisement or any linked or associated information, and Rightmove has no control over the content. This property advertisement does not constitute property particulars. The information is provided and maintained by Newton Fallowell, Loughborough. Please contact the selling agent or developer directly to obtain any information which may be available under the terms of The Energy Performance of Buildings (Certificates and Inspections) (England and Wales) Regulations 2007 or the Home Report if in relation to a residential property in Scotland.
*This is the average speed from the provider with the fastest broadband package available at this postcode. The average speed displayed is based on the download speeds of at least 50% of customers at peak time (8pm to 10pm). Fibre/cable services at the postcode are subject to availability and may differ between properties within a postcode. Speeds can be affected by a range of technical and environmental factors. The speed at the property may be lower than that listed above. You can check the estimated speed and confirm availability to a property prior to purchasing on the broadband provider's website. Providers may increase charges. The information is provided and maintained by Decision Technologies Limited. **This is indicative only and based on a 2-person household with multiple devices and simultaneous usage. Broadband performance is affected by multiple factors including number of occupants and devices, simultaneous usage, router range etc. For more information speak to your broadband provider.
Map data ©OpenStreetMap contributors.







