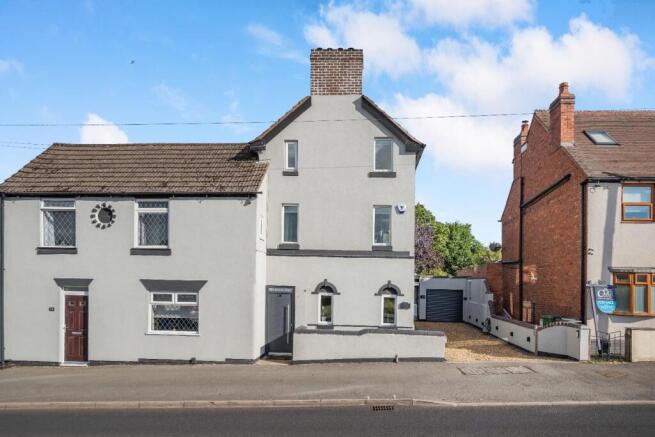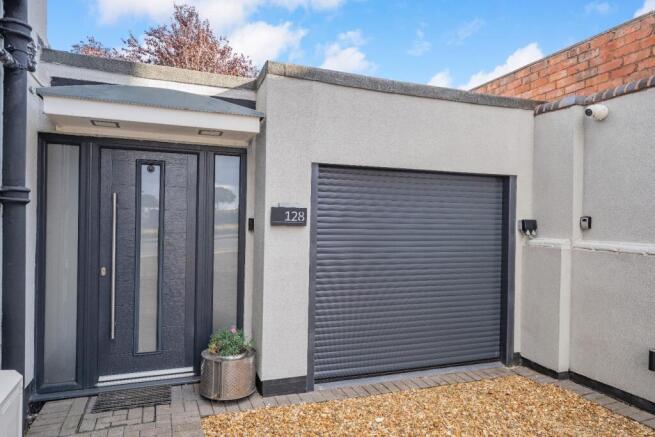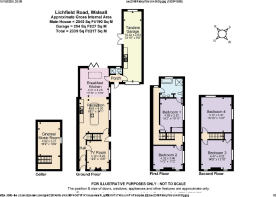4 bedroom house for sale
Lichfield Road, Sandhills, Walsall

- PROPERTY TYPE
House
- BEDROOMS
4
- BATHROOMS
1
- SIZE
1,364 sq ft
127 sq m
- TENUREDescribes how you own a property. There are different types of tenure - freehold, leasehold, and commonhold.Read more about tenure in our glossary page.
Freehold
Key features
- Elegant three-storey home
- Spacious reception hallway
- Bio Ethanol feature fire
- Open-plan kitchen with island
- Bi-fold doors to rear patio
- Principal bedroom with en-suite
- Tandem garage with wash basin
- Landscaped garden with hot tub
- Outdoor kitchen and BBQ area
- Stunning countryside views
Description
Nestled on Lichfield Road in the charming area of Sandhills, Walsall, this exquisite four-bedroom house spans an impressive 1,363 square feet, offering a harmonious blend of modern elegance and comfort.
As you enter, you are greeted by a welcoming hallway that leads to a cosy lounge, complete with a Bio Ethanol feature fire, perfect for those chilly evenings. The heart of the home is undoubtedly the stunning open-plan kitchen, which boasts a sleek island, integrated hob, and premium appliances, all enhanced by under-cabinet lighting. This space seamlessly flows into a bright dining and family area, where bi-fold doors open onto the beautifully landscaped garden, creating an ideal setting for entertaining. A convenient second porch and a guest WC with shower complete the ground floor, ensuring practicality for family and guests alike.
Ascending to the first floor, you will find the principal bedroom, which features fitted wardrobes and private access to a well-appointed bathroom. This level also includes a second double bedroom and a luxurious family bathroom, equipped with twin basins and a separate shower. The top floor houses two further well-proportioned bedrooms, one of which includes built-in storage. Additionally, a versatile room offers endless possibilities, whether it be a cinema, music space, or wine storage.
Outside, the property boasts a gravel driveway leading to a tandem garage, complete with a wash basin and storage. The rear garden is a true oasis, designed for entertaining with a spacious patio, pergola, and a hot tub available by separate negotiation. The manicured lawn, adorned with mature planting including two apple trees, provides a picturesque backdrop. A winding path leads to a potting shed and a secluded seating area, complemented by an outdoor kitchen and barbecue space. Fencing ensures privacy, while the open boundary frames stunning countryside
This exceptional home blends elegant interiors with beautifully designed outdoor spaces, creating a residence that is both welcoming and impressive.
Accommodation
Ground Floor
Enclosed porch leading into a spacious reception hallway
Stylish TV room with integral Bio Ethanol fire
Open-plan kitchen featuring a central island with integrated hob and induction fan, high-spec appliances, under-cabinet lighting, premium work surfaces, and a carefully curated colour scheme
Breakfast and family dining area with bi-fold doors opening onto the rear garden patio
Secondary porch providing access directly into the dining area
Guest WC with integral shower room
Contemporary open-tread staircase rising to the first floor
First Floor
Light-filled landing with window
Principal bedroom with built-in wardrobes and private access to the bathroom
Second bedroom overlooking the front elevation
Luxurious bathroom with twin basins and separate shower
Staircase to the second floor
Second Floor
Landing area
Third bedroom with built-in closet, overlooking the front aspect
Fourth bedroom enjoying views over the rear garden
Additional Features
Versatile cinema/music room with wine storage
Gardens & Grounds
Gravelled driveway and tandem garage with rear access, wash basin, and storage unit
Expansive rear garden with patio — perfect for entertaining and alfresco dining
Steps leading to a pergola with hot tub/jacuzzi
Elevated lawn with mature planting, including two apple trees (eater and cooker varieties)
Secluded seating area screened by a decorative wall
Outdoor kitchen and barbecue space
Potting shed and established hedging/fencing ensuring privacy
Open fencing at the boundary offering uninterrupted views across the stunning surrounding fields and countryside
Rear Garden - This extensive and beautifully maintained rear garden combines a spacious paved patio area with comfortable outdoor seating, ideal for entertaining or relaxing. A central fire pit adds warmth and ambience to outdoor gatherings. Beyond the patio, a well-tended lawn stretches ahead, bordered by mature trees and shrubs, creating a private and tranquil setting. A wooden pergola with lush climbing plants leads the eye towards a raised decked area that houses a sheltered hot tub, offering a perfect spot for relaxation. Further back, the garden continues with additional lawn space, a charming wooden summerhouse, and a backdrop of open countryside views, providing a serene rural outlook.
Kitchen / Dining Area - The property features a contemporary open-plan kitchen and dining area with sleek white cabinetry accented by a vibrant red splashback. A large central island with a smooth grey countertop provides ample workspace and seating for informal meals. The space is flooded with natural light from a large skylight and windows, enhancing the modern feel. Beyond the kitchen, the dining area comfortably accommodates a table with colourful chairs, creating a cheerful and inviting space for family meals. The room extends into a bright living area with bi-fold doors opening directly onto the rear garden patio, seamlessly connecting indoor and outdoor living.
Living Room - The living room is a cosy and contemporary space featuring striking red leather sofas arranged around a sleek, modern fireplace set against a textured dark stone wall. Large windows allow plenty of natural light to fill the room, highlighting the light walls and complementing the dark wood flooring. This room offers a comfortable and stylish setting for relaxation or entertaining guests.
Cinema Room - A unique cellar cinema room features a vaulted ceiling and exposed brickwork, creating a distinctive and intimate atmosphere for movie nights. It is equipped with several black reclining chairs arranged for optimal viewing of the projector screen at the far end of the room. The space is carpeted, and shelves provide storage for DVDs and other media, making this a perfect retreat for entertainment.
Hallway - The spacious hallway has a clean and modern feel with white walls and dark flooring that continues through from the kitchen and living spaces. A tall, slim glass door adds a contemporary touch, while the area is well lit by natural light from adjacent rooms.
Staircase - The staircase features a stylish grey and white tartan carpet runner, with crisp white walls adorned with framed artwork. Glass balustrades and a combination of natural and artificial lighting provide a bright and airy feel as you ascend to the upper floors.
Bedroom 1 - This well-proportioned bedroom features a large window filling the room with natural light and offering views over the neighbouring rooftops. A sizeable wardrobe with frosted glass sliding doors provides ample storage, while the room is finished with a patterned carpet and neutral walls for a calming atmosphere.
Bedroom 2 - Bedroom 2 is a bright room with dual aspect windows that let in plenty of natural light and offer views of the surrounding countryside. It is carpeted in a soft neutral shade and decorated simply, with space for a desk by one window, making it a versatile room for sleeping or working from home.
Bedroom 3 - Bedroom 3 is a spacious and sunny room located on the top floor, featuring large low windows that frame distant scenic views. The room is carpeted in a light colour and decorated with minimal furnishings to enhance the airy and relaxing feel.
Bedroom 4 - This bedroom includes a large bed set against a feature wall with patterned wallpaper, complemented by a frosted glass sliding wardrobe. The room is softly carpeted and enjoys natural light from a window, creating a comfortable and welcoming space.
Bathroom - The bathroom has a modern, clean design featuring a white suite with a large bathtub and separate walk-in shower enclosed by glass panels. White wall tiles with a decorative black stripe add interest, and a heated towel rail enhances comfort. A frosted window allows natural light while maintaining privacy.
Brochures
Lichfield Road, Sandhills, WalsallBrochure- COUNCIL TAXA payment made to your local authority in order to pay for local services like schools, libraries, and refuse collection. The amount you pay depends on the value of the property.Read more about council Tax in our glossary page.
- Band: D
- PARKINGDetails of how and where vehicles can be parked, and any associated costs.Read more about parking in our glossary page.
- Driveway
- GARDENA property has access to an outdoor space, which could be private or shared.
- Yes
- ACCESSIBILITYHow a property has been adapted to meet the needs of vulnerable or disabled individuals.Read more about accessibility in our glossary page.
- Level access
Lichfield Road, Sandhills, Walsall
Add an important place to see how long it'd take to get there from our property listings.
__mins driving to your place
Get an instant, personalised result:
- Show sellers you’re serious
- Secure viewings faster with agents
- No impact on your credit score
Your mortgage
Notes
Staying secure when looking for property
Ensure you're up to date with our latest advice on how to avoid fraud or scams when looking for property online.
Visit our security centre to find out moreDisclaimer - Property reference 34265452. The information displayed about this property comprises a property advertisement. Rightmove.co.uk makes no warranty as to the accuracy or completeness of the advertisement or any linked or associated information, and Rightmove has no control over the content. This property advertisement does not constitute property particulars. The information is provided and maintained by Clews & Co, Walsall. Please contact the selling agent or developer directly to obtain any information which may be available under the terms of The Energy Performance of Buildings (Certificates and Inspections) (England and Wales) Regulations 2007 or the Home Report if in relation to a residential property in Scotland.
*This is the average speed from the provider with the fastest broadband package available at this postcode. The average speed displayed is based on the download speeds of at least 50% of customers at peak time (8pm to 10pm). Fibre/cable services at the postcode are subject to availability and may differ between properties within a postcode. Speeds can be affected by a range of technical and environmental factors. The speed at the property may be lower than that listed above. You can check the estimated speed and confirm availability to a property prior to purchasing on the broadband provider's website. Providers may increase charges. The information is provided and maintained by Decision Technologies Limited. **This is indicative only and based on a 2-person household with multiple devices and simultaneous usage. Broadband performance is affected by multiple factors including number of occupants and devices, simultaneous usage, router range etc. For more information speak to your broadband provider.
Map data ©OpenStreetMap contributors.





