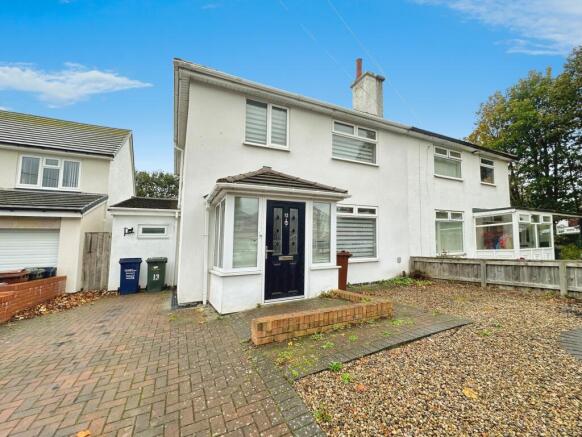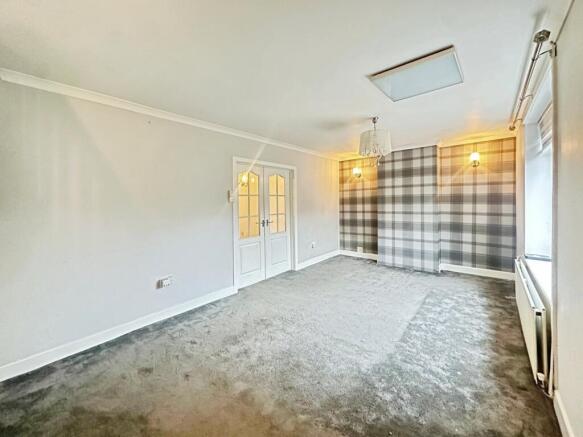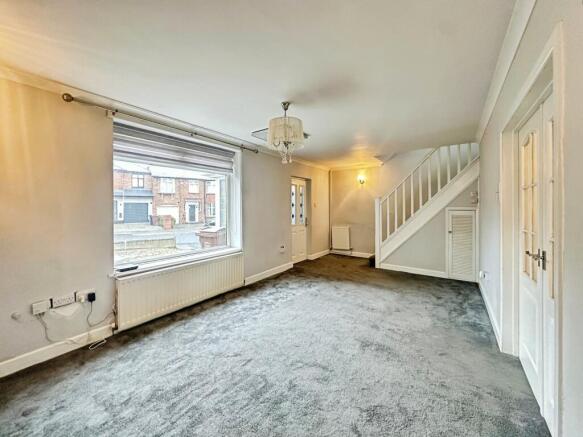Benton Lodge Avenue, Benton, Newcastle upon Tyne, NE7

- PROPERTY TYPE
Semi-Detached
- BEDROOMS
3
- BATHROOMS
2
- SIZE
Ask agent
- TENUREDescribes how you own a property. There are different types of tenure - freehold, leasehold, and commonhold.Read more about tenure in our glossary page.
Freehold
Key features
- Non Standard Construction
- Desirable Location
- Driveway
- Private Rear Garden
- Utility Room
- Downstairs Shower Room
- No Chain
Description
Welcome to this well presented three bedroom, semi-detached home, perfectly situated in the popular residential area of Benton Lodge Avenue, Longbenton. This spacious property offers a perfect blend of versatility and ease of living, making it an ideal choice for those looking to establish a family home, professionals, or those seeking a home in a desirable residential area.
Upon entering, you are welcomed into a practical porch, ideal for neatly keeping shoes and coats, providing an inviting introduction to the home. Through the inner door, you step into the spacious living room, offering ample space and potential for it to furnished and personalised to your taste, creating the dream home you have always envisioned. The generous living area is enhanced by a large front-facing window overlooking the neighbourhood, which fills the room with natural light, creating a sunlit and cheerful living space.
Through elegant internal doors from the living room, you enter the generously sized kitchen. This space is perfect for accommodating a dining table, allowing family and friends to enjoy hearty meals and plenty of quality time together. The kitchen offers abundant storage for utensils and cookware, and comes with a built-in oven, with additional space for a washing machine or dishwasher to be fitted without compromising on room.
From the kitchen, elegant French doors provide access to the extensive rear garden. The garden features a nice patch of lawn and an additional area perfect for garden furniture, offering an ideal space to relax in the sun, entertain, or enjoy some gardening.
Following on from the kitchen, you have the luxury of a spacious utility room. This considerably sized space provides sufficient room not only for storing household appliances but also for larger items such as bicycles, offering both practicality and convenience.
Continuing from the utility room, you enter a downstairs shower room, thoughtfully designed for ease of use and functionality. The room is equipped with modern fittings, including a contemporary shower enclosure, a WC, as well a sleek heated towel rail. Ideal for everyday use, it offers a stylish and functional space for both residents and guests, adding an extra level of comfort to this family friendly home.
Ascending the stairs, you first reach the family bathroom, a tastefully designed room offering a shower over the bath, providing the choice of a quick refresh or a long, relaxing soak to end the day.
The principal bedroom is spacious and comfortable, easily accommodating a double bed, wardrobe, and additional bedroom furniture. This room benefits from a rear-facing window, allowing natural light to gently start your day. Next door, the second bedroom is also well proportioned, with enough space for a double bed and other bedroom furniture without compromising on comfort. Finally, the third bedroom is a smaller, versatile room, ideal as a nursery, children’s room, or a home office, providing flexibility to suit your lifestyle.
Externally, the front of the property benefits from a spacious driveway, offering convenient parking, removing any concerns about finding a space. The front garden also presents excellent potential for landscaping, allowing for the creation of an attractive and functional pathway, enhancing the home’s curb appeal
The property is ideally situated with a wide range of local amenities close by. Within a short distance, you’ll find supermarkets such as Tesco and Sainsbury’s, perfect for convenient everyday shopping. The area is well served by excellent public transport links, with Four Lane Ends bus and Metro stations nearby, providing easy access to Newcastle city centre and the wider North East region. Residents also have the option to register with Lane End GP Surgery or Swarland Avenue Surgery, ensuring easy access to healthcare services. Families will benefit from a number of highly regarded schools in the vicinity, including Balliol Primary School and Longbenton High School, making this an ideal choice for those seeking a family-friendly neighbourhood with excellent education facilities close to home.
For further information or to arrange your viewing, please contact our Benton office on .
Freehold.
Council Tax Band 2025-2026 - B - approx £1875.68 per annum.
EPC Rating - D
We endeavour to make our sales particulars accurate and reliable, however, they do not constitute or form part of an offer or any contract and none is to be relied upon as statements of representation or fact. Any services, systems and appliances listed in this specification have not been tested by us and no guarantee as to their operating ability or efficiency is given. All measurements have been taken as a guide to prospective buyers only, and are not precise. If you require clarification or further information on any points, please contact us, especially if you are travelling some distance to view. Fixtures and fittings other than those mentioned are to be agreed with the seller by separate negotiation.
EPC rating: D. Tenure: Freehold,Living Room
6.42m x 3.27m (21'1" x 10'9")
Kitchen
6.38m x 3.08m (20'11" x 10'1")
Utility Room
4.95m x 1.54m (16'3" x 5'1")
Downstairs Shower Room
2.29m x 2.1m (7'6" x 6'11")
Bedroom One
4.07m x 3.14m (13'4" x 10'4")
Bedroom Two
3.49m x 3.27m (11'5" x 10'9")
Bedroom Three
2.81m x 2.32m (9'3" x 7'7")
Bathroom
2.1m x 1.65m (6'11" x 5'5")
- COUNCIL TAXA payment made to your local authority in order to pay for local services like schools, libraries, and refuse collection. The amount you pay depends on the value of the property.Read more about council Tax in our glossary page.
- Band: B
- PARKINGDetails of how and where vehicles can be parked, and any associated costs.Read more about parking in our glossary page.
- Yes
- GARDENA property has access to an outdoor space, which could be private or shared.
- Yes
- ACCESSIBILITYHow a property has been adapted to meet the needs of vulnerable or disabled individuals.Read more about accessibility in our glossary page.
- Ask agent
Energy performance certificate - ask agent
Benton Lodge Avenue, Benton, Newcastle upon Tyne, NE7
Add an important place to see how long it'd take to get there from our property listings.
__mins driving to your place
Get an instant, personalised result:
- Show sellers you’re serious
- Secure viewings faster with agents
- No impact on your credit score
Your mortgage
Notes
Staying secure when looking for property
Ensure you're up to date with our latest advice on how to avoid fraud or scams when looking for property online.
Visit our security centre to find out moreDisclaimer - Property reference P9943. The information displayed about this property comprises a property advertisement. Rightmove.co.uk makes no warranty as to the accuracy or completeness of the advertisement or any linked or associated information, and Rightmove has no control over the content. This property advertisement does not constitute property particulars. The information is provided and maintained by Northwood, Benton. Please contact the selling agent or developer directly to obtain any information which may be available under the terms of The Energy Performance of Buildings (Certificates and Inspections) (England and Wales) Regulations 2007 or the Home Report if in relation to a residential property in Scotland.
*This is the average speed from the provider with the fastest broadband package available at this postcode. The average speed displayed is based on the download speeds of at least 50% of customers at peak time (8pm to 10pm). Fibre/cable services at the postcode are subject to availability and may differ between properties within a postcode. Speeds can be affected by a range of technical and environmental factors. The speed at the property may be lower than that listed above. You can check the estimated speed and confirm availability to a property prior to purchasing on the broadband provider's website. Providers may increase charges. The information is provided and maintained by Decision Technologies Limited. **This is indicative only and based on a 2-person household with multiple devices and simultaneous usage. Broadband performance is affected by multiple factors including number of occupants and devices, simultaneous usage, router range etc. For more information speak to your broadband provider.
Map data ©OpenStreetMap contributors.



