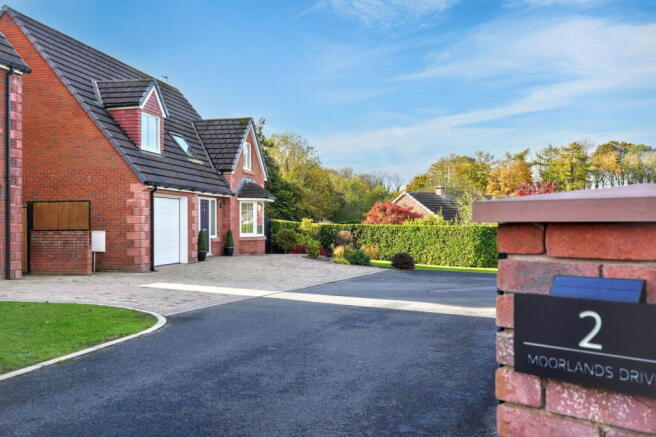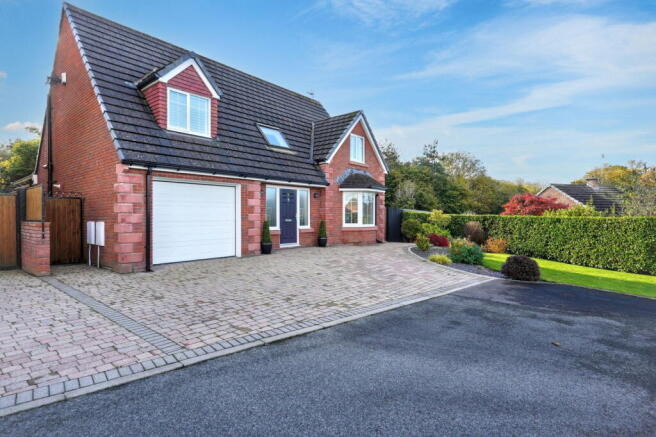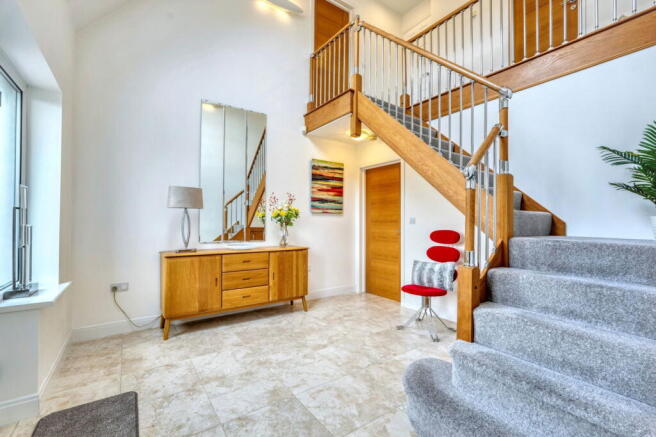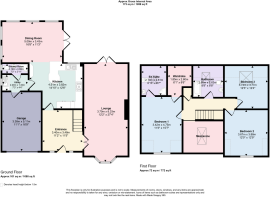Moorlands Drive, Stainburn, Workington, CA14 4UJ

- PROPERTY TYPE
Detached
- BEDROOMS
3
- BATHROOMS
3
- SIZE
1,859 sq ft
173 sq m
- TENUREDescribes how you own a property. There are different types of tenure - freehold, leasehold, and commonhold.Read more about tenure in our glossary page.
Freehold
Key features
- Self built, secluded and seriously spacious – a proper one-off family home behind private gates
- Huge front-to-back lounge with bay window and French doors leading out to the back garden
- Open plan kitchen-diner with breakfast bar, Velux windows and loads of room for family get-togethers
- Three double bedrooms upstairs including a main suite with walk-in wardrobe and ensuite
- Bright and welcoming entrance hall & underfloor heating throughout the whole ground floor
- Separate utility room and downstairs shower
- Built-in garage with internal access and future conversion potential (subject to permission)
- Huge back garden with two patios
- Plenty of parking out front with secure gated access and no passing traffic
- Only a five minute drive to the town centre, Ashfield Schools and Workington Academy
Description
Self Built, Secluded And So Much Space – A Gated Family Home That Feels Bigger, Brighter And Calmer Than The Rest. Thoughtfully designed and built by the current owners, with a huge lounge, open-plan kitchen diner and a garden that just keeps on going.
This one’s a bit special. Tucked away behind double gates, it’s one of just two homes in this private little pocket of Moorlands Drive - no passing cars, no compromise on space, and no question that it’s the best spot on the whole estate.
Designed and built by the current owners, this isn’t your typical cookie-cutter family home. Every room has been carefully considered, every space planned for real family life. And you feel that difference the moment you walk through the door.
The entrance hall is bright, open and welcoming.
Turn right and you’ll find a huge lounge that runs the full depth of the house, with a bay window to the front and French doors opening straight out to the vast south facing back garden. There’s underfloor heating throughout, so you can keep things cosy without ruining the clean lines with radiators.
At the rear, the open plan kitchen-diner is where this home really comes to life. Stylish, modern and flooded with light, it’s a sociable space that works brilliantly whether you’re grabbing a coffee at the breakfast bar or hosting a full-on family gathering.
There’s loads of room for a big dining table and a relaxed sofa area, with Velux windows and doors out to the garden keeping things bright all day long.
There’s a separate utility room and a handy downstairs shower room just off the kitchen - ideal for muddy kids or soggy dogs. You’ve also got access to the built-in garage from here, so everything’s connected and practical (as well as opening up the potential for a future conversion, subject to planning permission of course).
Upstairs, there are three proper double bedrooms, all generously sized and full of natural light. The main bedroom has its own ensuite and a walk-in wardrobe, giving you that little bit of grown-up luxury. The main family bathroom is modern, fresh and ready to go.
But it’s the outside that really sets this home apart.
The back garden is huge - far bigger than you might expect. The bottom end is technically on licence from the Highways Agency but you’ve got full use of it and can enjoy the extra green space and make the most of the open feel it brings.
With two separate patio areas to catch the sun at different times of day, it’s a garden that works whether you’re chasing the shade or the last of the evening light.
Parking’s no problem either. There’s plenty of space out front, plus there’s the integral garage for storage or even more secure parking.
And you’re not far from anything. Stainburn gives you that welcoming village feel, but you’re only five minutes from Workington town centre, the Ashfield Schools and Workington Academy - ideal if you’re juggling work, school runs and clubs.
It’s the kind of home that reflects so well on the current owners and embodies everything they built it for: calm, comfort and space to grow.
And now it’s time for them to move on and let another family enjoy it.
If this sounds like your perfectly private family home, call today to arrange a viewing.
- COUNCIL TAXA payment made to your local authority in order to pay for local services like schools, libraries, and refuse collection. The amount you pay depends on the value of the property.Read more about council Tax in our glossary page.
- Band: D
- PARKINGDetails of how and where vehicles can be parked, and any associated costs.Read more about parking in our glossary page.
- Garage,Driveway
- GARDENA property has access to an outdoor space, which could be private or shared.
- Private garden
- ACCESSIBILITYHow a property has been adapted to meet the needs of vulnerable or disabled individuals.Read more about accessibility in our glossary page.
- Ask agent
Moorlands Drive, Stainburn, Workington, CA14 4UJ
Add an important place to see how long it'd take to get there from our property listings.
__mins driving to your place
Get an instant, personalised result:
- Show sellers you’re serious
- Secure viewings faster with agents
- No impact on your credit score
Your mortgage
Notes
Staying secure when looking for property
Ensure you're up to date with our latest advice on how to avoid fraud or scams when looking for property online.
Visit our security centre to find out moreDisclaimer - Property reference S1483082. The information displayed about this property comprises a property advertisement. Rightmove.co.uk makes no warranty as to the accuracy or completeness of the advertisement or any linked or associated information, and Rightmove has no control over the content. This property advertisement does not constitute property particulars. The information is provided and maintained by Mark Buchanan Property Group, Powered by eXp UK, Workington. Please contact the selling agent or developer directly to obtain any information which may be available under the terms of The Energy Performance of Buildings (Certificates and Inspections) (England and Wales) Regulations 2007 or the Home Report if in relation to a residential property in Scotland.
*This is the average speed from the provider with the fastest broadband package available at this postcode. The average speed displayed is based on the download speeds of at least 50% of customers at peak time (8pm to 10pm). Fibre/cable services at the postcode are subject to availability and may differ between properties within a postcode. Speeds can be affected by a range of technical and environmental factors. The speed at the property may be lower than that listed above. You can check the estimated speed and confirm availability to a property prior to purchasing on the broadband provider's website. Providers may increase charges. The information is provided and maintained by Decision Technologies Limited. **This is indicative only and based on a 2-person household with multiple devices and simultaneous usage. Broadband performance is affected by multiple factors including number of occupants and devices, simultaneous usage, router range etc. For more information speak to your broadband provider.
Map data ©OpenStreetMap contributors.




