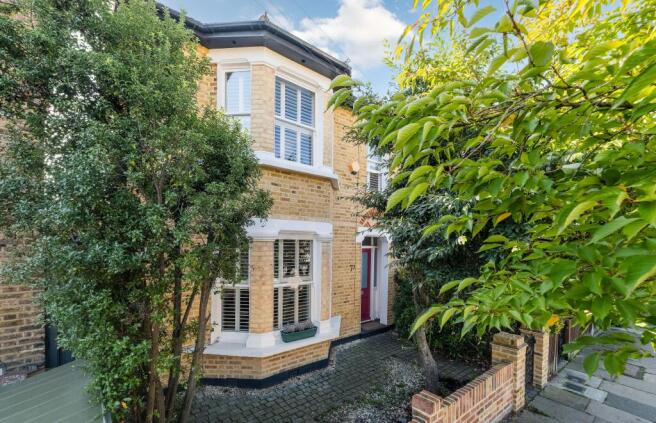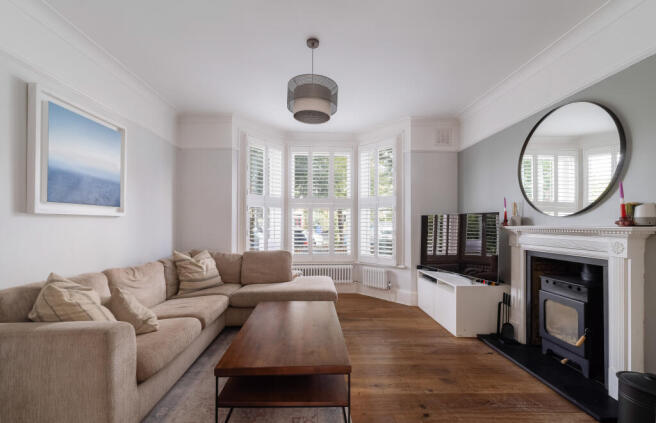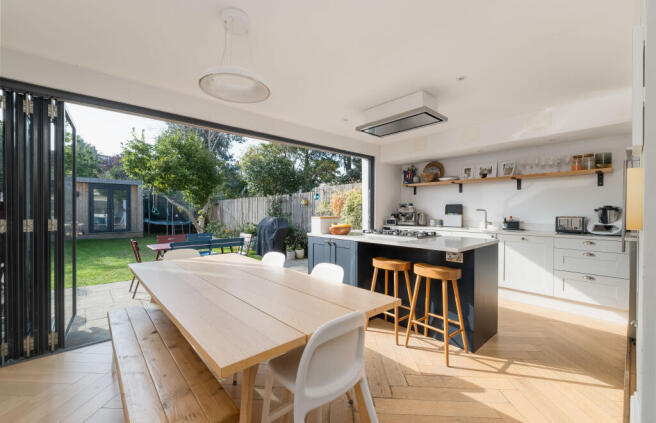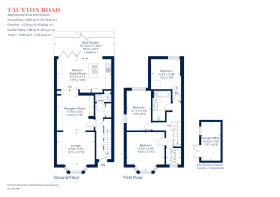
Taunton Road, London, SE12

- PROPERTY TYPE
Semi-Detached
- BEDROOMS
4
- BATHROOMS
1
- SIZE
1,330 sq ft
124 sq m
- TENUREDescribes how you own a property. There are different types of tenure - freehold, leasehold, and commonhold.Read more about tenure in our glossary page.
Freehold
Key features
- Victorian
- Semi-Detached
- Three Reception Rooms
- Four Bedrooms
- Extended Kitchen/Diner
- South Facing Garden
- Lee Conservation Area
- Outstanding Local Schools
Description
Oozing curb appeal, the brick façade has been restored and repointed to its former glory setting the tone for what would make an ideal family home. The entrance hall includes ample storage beneath the stairs and provides access to the principal living rooms, with a convenient utility and guest w.c. opposite as you enter.
Dual connecting reception rooms extend beyond 25’ creating a fabulous living space, perfect for entertaining or for a growing family. The living space features a wood burning stove, plantation shutters, air conditioning and double doors providing a flexible layout. An opening leads into an extended kitchen/diner, with bi-folding doors leading out to a South facing garden. The farmhouse style kitchen includes integrated appliances, a central island / breakfast bar, herringbone wood flooring and ample room for dining.
A split-level first floor landing provides access to each of the four bedrooms, and a family bathroom, with the principal bedroom occupying the front, boasting plantation shutters and fitted wardrobes. There are two further double bedrooms, one with a dual aspect drawing in an abundance of natural light, the other with a vaulted ceiling and skylight overlooking the garden. The fourth bedroom would make an ideal nursery or home office space. A generous and well-presented contemporary family bathroom with a separate shower and vaulted ceiling with skylight completes the interior.
Outside
A South facing garden with side access is mainly laid to lawn, with planted raised sleeper beds and patio terrace connecting abutting the house. A garden room provides a tranquil escape, ideal for a home office, gym of playroom for the family.
Situation
Taunton Road is located in the Lee Conservation area, a popular enclave positioned between Lee Green and Hither Green, opposite Manor House Gardens. This sought after pocket is within walking distance to Hither Green, a community of independent shops, restaurants, pubs and coffee shops, with the parade Burnt Ash Road home to a further selection of restaurants and The Lord Northbrook.
There is a vast range of excellent primary state schools within reach including the highly sought after Brindishe schools, Trinity, as well private schools including Colfes and Eltham College.
Hither Green station, a favoured transport hub due to the multiple train lines and fast connections to London Bridge, Cannon Street, Charing Cross and Waterloo East is within short stroll, whilst Lee provides a convenient alternative. Both connect to Lewisham for transfers for DLR services to the Docklands, whilst the new Superloop bus provides regular services to Canary Wharf (free for the first year).
Property Ref Number:
HAM-61008Brochures
Brochure- COUNCIL TAXA payment made to your local authority in order to pay for local services like schools, libraries, and refuse collection. The amount you pay depends on the value of the property.Read more about council Tax in our glossary page.
- Band: D
- PARKINGDetails of how and where vehicles can be parked, and any associated costs.Read more about parking in our glossary page.
- On street
- GARDENA property has access to an outdoor space, which could be private or shared.
- Private garden
- ACCESSIBILITYHow a property has been adapted to meet the needs of vulnerable or disabled individuals.Read more about accessibility in our glossary page.
- Ask agent
Taunton Road, London, SE12
Add an important place to see how long it'd take to get there from our property listings.
__mins driving to your place
Get an instant, personalised result:
- Show sellers you’re serious
- Secure viewings faster with agents
- No impact on your credit score
Your mortgage
Notes
Staying secure when looking for property
Ensure you're up to date with our latest advice on how to avoid fraud or scams when looking for property online.
Visit our security centre to find out moreDisclaimer - Property reference a1nQ500000RrjdtIAB. The information displayed about this property comprises a property advertisement. Rightmove.co.uk makes no warranty as to the accuracy or completeness of the advertisement or any linked or associated information, and Rightmove has no control over the content. This property advertisement does not constitute property particulars. The information is provided and maintained by Hamptons, Blackheath. Please contact the selling agent or developer directly to obtain any information which may be available under the terms of The Energy Performance of Buildings (Certificates and Inspections) (England and Wales) Regulations 2007 or the Home Report if in relation to a residential property in Scotland.
*This is the average speed from the provider with the fastest broadband package available at this postcode. The average speed displayed is based on the download speeds of at least 50% of customers at peak time (8pm to 10pm). Fibre/cable services at the postcode are subject to availability and may differ between properties within a postcode. Speeds can be affected by a range of technical and environmental factors. The speed at the property may be lower than that listed above. You can check the estimated speed and confirm availability to a property prior to purchasing on the broadband provider's website. Providers may increase charges. The information is provided and maintained by Decision Technologies Limited. **This is indicative only and based on a 2-person household with multiple devices and simultaneous usage. Broadband performance is affected by multiple factors including number of occupants and devices, simultaneous usage, router range etc. For more information speak to your broadband provider.
Map data ©OpenStreetMap contributors.







