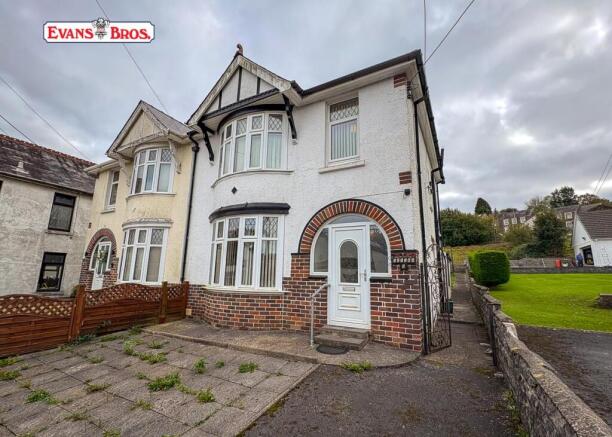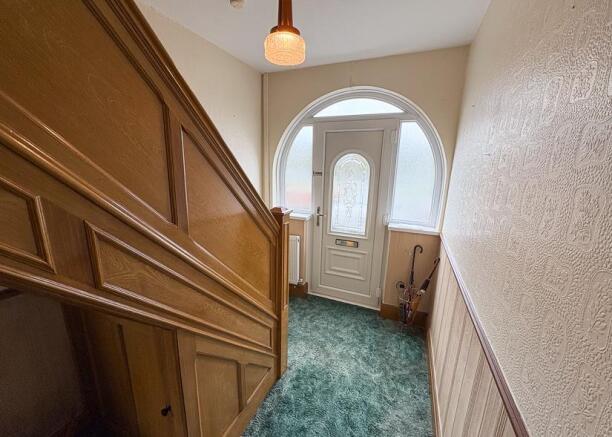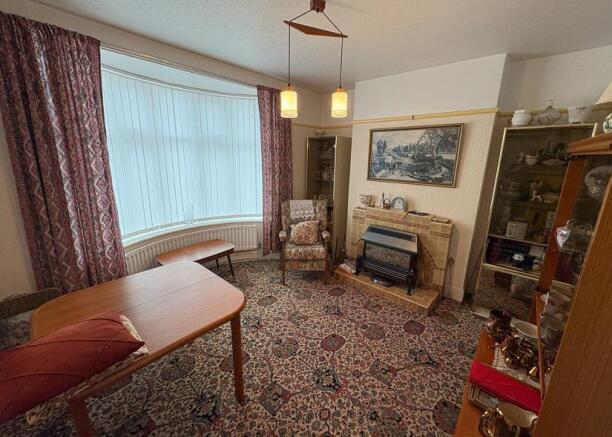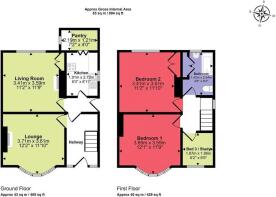Coalbrook Road, Pontyberem

- PROPERTY TYPE
House
- BEDROOMS
3
- BATHROOMS
1
- SIZE
914 sq ft
85 sq m
- TENUREDescribes how you own a property. There are different types of tenure - freehold, leasehold, and commonhold.Read more about tenure in our glossary page.
Freehold
Key features
- Traditional Semi-Detached House
- 2 Living Rooms
- 3 Bedrooms (2 doubles)
- IN NEED OF MODERNISATION
- Full double glazing
- Mains Gas Central Heating
- Approx 70' Long Rear Garden
- Off Road Parking & 2 Storage Sheds
- Empty Property. No Onward Chain
- EPC Rating D
Description
Location & Directions - What3Words location ///padding.walls.fittingly Very conveniently set in a set back location adjacent to the B4317 Pontyberem to Drefach road. The property is convenient for the village supermarket, primary school etc and is within a 20 miute drive from the county town of Carmarthen. From Carmarthen, take the A484 south, as if heading towards Kidwelly. Drive past Morrison's supermarket and through the village of Cwmffrwd, before forking off left onto the B4309. After approx half a mile, turn left onto the B4306 and continue for approx 7 miles into Pontyberem. At the junction with the B4317, turn left (as if heading towards Drefach) and the property will be seen on the right after approx 200 yards - almost directly opposite the popular CK Foodstore.
Construction - We understand the property is built of cavity brick walls with elevations rendered and painted under a hipped roof to provide the following comfortable accommodation. FRONT ENTRANCE HALL with a solid wooden staircase to the first floor, good sized under-stairs storage area, dado rail and a door off to the living room.
Bay Fronted Living Room - 3.71 x 3.61 (12'2" x 11'10") - Having a bay window to the front, an open fire in a traditional tiled grate, picture rails to all 4 elevations.
Rear Sitting Room - 3.59 x 3.41 (11'9" x 11'2") - Open fire in a traditional tiled grate with a built in recess to the side and a picture to the rear, overlooking the garden.
Kitchen - 2.73 x 1.91 (8'11" x 6'3") - Fitted with a range of base units inc a single drainer stainless steel single drainer sink, Formica type work surfaces and a neatly set Worcester boiler for both the central heating and domestic hot water.
Utility Room - 2.19 x 1.21 (7'2" x 3'11") - With partly tiled walls, plumbing for an automatic washing machine and eye level storage cupboards.
First Floor - LANDING with a good sized loft access having a pull-down ladder.
Front Double Bedroom 1 - 3.69 x 3.59 (12'1" x 11'9") - Having a bay window to the front and a picture rail to all 4 elevations.
Rear Double Bedroom 2 - 3.61 x 3.41 (11'10" x 11'2") - Built in storage cupboard to one side and a picture rail to all 4 elevations.
Front Bedroom 3 / Home Office - 1.96 x 1.87 (6'5" x 6'1") - A perfect size for a child's bedroom or a home office.
Bathroom - 2.54 x 1.42 (8'3" x 4'7") - Fully tiled and fitted with a modern white 3 piece bathroom suite comprising a paneled bath (with an electric shower over) a pedestal washbasin and WC. Built in airing cupboard to one side.
Externally - To the front there is a good sized paved forecourt with a tarmac drive / hard-standing big enough for 2 vehicles. To the rear there are 2 BRICK BUILT STORAGE SHED, an OUTSIDE TOILET, a small paved patio area and an approx 70' long rectangular lawn. We understand that additional off road parking or a garage could be created by knocking through onto the rear service lane. Buyers solicitor to check.
Services - Mains electricity, water, drainage and gas. Full mains gas central heating. Full upvc double glazing.
Boundary Plan - PLEASE NOTE THIS PLANN IS FOR IDENTIFICATION PURPOSES ONLY.
Council Tax - We understand that the property is in Band C and that the Council Tax payable for the 2025 / 2026 Financial Year is £1,984 which equates to approx £165 per month.
Brochures
Coalbrook Road, PontyberemBrochure- COUNCIL TAXA payment made to your local authority in order to pay for local services like schools, libraries, and refuse collection. The amount you pay depends on the value of the property.Read more about council Tax in our glossary page.
- Band: C
- PARKINGDetails of how and where vehicles can be parked, and any associated costs.Read more about parking in our glossary page.
- Yes
- GARDENA property has access to an outdoor space, which could be private or shared.
- Yes
- ACCESSIBILITYHow a property has been adapted to meet the needs of vulnerable or disabled individuals.Read more about accessibility in our glossary page.
- Ask agent
Coalbrook Road, Pontyberem
Add an important place to see how long it'd take to get there from our property listings.
__mins driving to your place
Explore area BETA
Llanelli
Get to know this area with AI-generated guides about local green spaces, transport links, restaurants and more.
Get an instant, personalised result:
- Show sellers you’re serious
- Secure viewings faster with agents
- No impact on your credit score
Your mortgage
Notes
Staying secure when looking for property
Ensure you're up to date with our latest advice on how to avoid fraud or scams when looking for property online.
Visit our security centre to find out moreDisclaimer - Property reference 34258510. The information displayed about this property comprises a property advertisement. Rightmove.co.uk makes no warranty as to the accuracy or completeness of the advertisement or any linked or associated information, and Rightmove has no control over the content. This property advertisement does not constitute property particulars. The information is provided and maintained by Evans Bros, Carmarthen. Please contact the selling agent or developer directly to obtain any information which may be available under the terms of The Energy Performance of Buildings (Certificates and Inspections) (England and Wales) Regulations 2007 or the Home Report if in relation to a residential property in Scotland.
*This is the average speed from the provider with the fastest broadband package available at this postcode. The average speed displayed is based on the download speeds of at least 50% of customers at peak time (8pm to 10pm). Fibre/cable services at the postcode are subject to availability and may differ between properties within a postcode. Speeds can be affected by a range of technical and environmental factors. The speed at the property may be lower than that listed above. You can check the estimated speed and confirm availability to a property prior to purchasing on the broadband provider's website. Providers may increase charges. The information is provided and maintained by Decision Technologies Limited. **This is indicative only and based on a 2-person household with multiple devices and simultaneous usage. Broadband performance is affected by multiple factors including number of occupants and devices, simultaneous usage, router range etc. For more information speak to your broadband provider.
Map data ©OpenStreetMap contributors.






