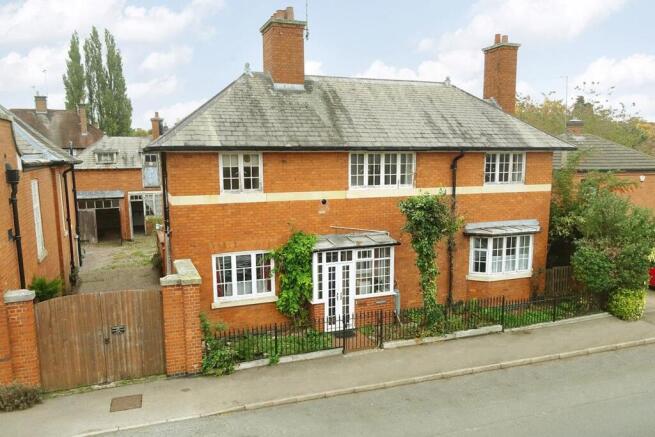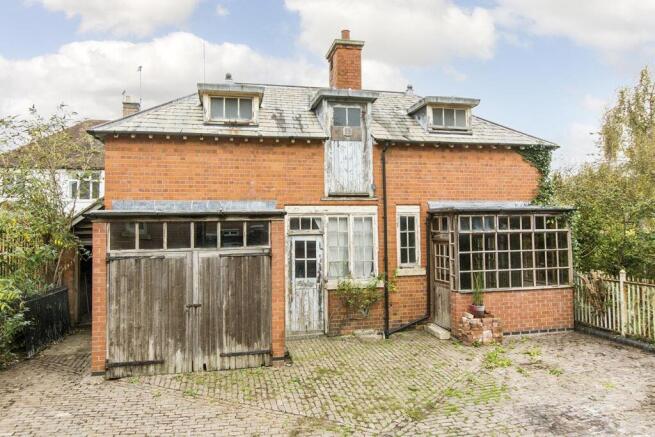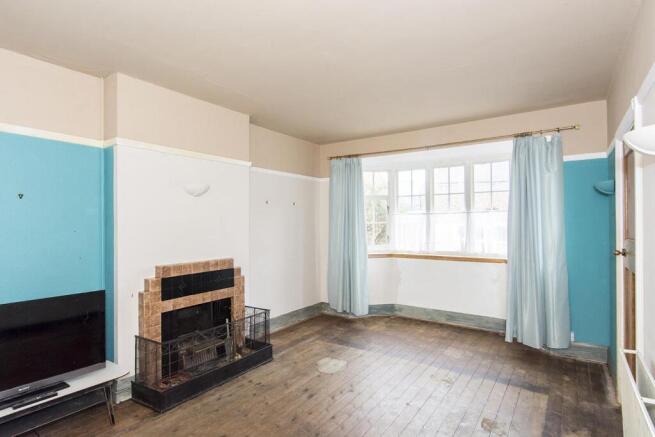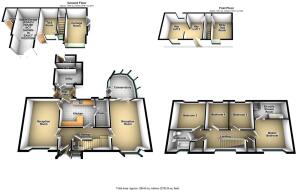
4 bedroom detached house for sale
Doddridge Road, Market Harborough

- PROPERTY TYPE
Detached
- BEDROOMS
4
- BATHROOMS
2
- SIZE
Ask agent
- TENUREDescribes how you own a property. There are different types of tenure - freehold, leasehold, and commonhold.Read more about tenure in our glossary page.
Freehold
Key features
- Delightful ex police station
- Detached former coach house to the rear
- Planning to convert coach house to annex
- Outstanding renovation/development potential throughout
- Stones throw from Market Harborough's town centre
- No upwards sale chain
Description
Accommodation to the main house currently comprises entrance porch, hallway, ground floor WC, two receptions, kitchen, pantry, utility, outside WC, garden store, landing, four bedrooms, master en-suite shower room and main bathroom. The coach house sits at the rear of the plot and currently offers a stable/garage, tack room, additional ground floor room which was formally the police station's carriage room and three rooms to the first floor, two of which having formally formed the hay loft and one of which was historically the stray dog room. Outside the property is located on a sizeable plot with cobble stoned driveway and courtyard providing off-road parking for multiple vehicles and there is also a lawned rear garden area enclosed by brick wall and iron railings.
Main House Accommodation -
Entrance Porch - UPVC double-glazed double front entrance doors and windows to front aspect. Door through to hallway.
Hallway - Quarry tiled floor. Picture rail. Timber panelling to staircase. Radiator.
Ground Floor Wc - Quarry tiled flooring. WC. Wash hand basin. Extractor fan.
Lounge - 5.49m x 3.58m (18'0" x 11'9") - Double-glazed bay window to front. Picture rail. Open fire. Radiator. Double-glazed sliding patio doors to conservatory.
Conservatory - 3.43m x 3.15m (11'3" x 10'4") - Double-glazed windows and roof.
Dining Room - 5.00m x 3.56m (16'5" x 11'8") - Window to front. Gas fire. Range of built in cupboards. Radiator.
Kitchen - 3.25m plus door recess x 2.90m (10'8" plus door re - Window to rear. Fitted range of wall and floor mounted kitchen units. Space and plumbing for various appliances. Radiator.
Pantry - 2.84m x 1.40m (9'4" x 4'7") - Single-glazed window to rear. Cold slab, and wraparound shelving.
Back Entrance Hall - Single glazed side entrance doors. Windows to both sides.
Utility - 2.95m x 1.83m (9'8" x 6'0") - Original fossil fuelled water heater. Stainless steel sink. Space and plumbing for washing machine.
Landing - Two loft hatches. Secondary-glazed window to front. Wall mounted gas fire Worcester central heating boiler. Airing cupboard housing hot water tank. Built-in storage cupboard.
Bedroom One - 3.58m x 3.10m (11'9" x 10'2") - Single-glazed window to front. Radiator.
En-Suite Shower Room - 3.66m x 1.73m (12'0" x 5'8") - Shower cubicle. Wash hand basin over storage unit. Radiator.
Bedroom Two - 3.58m x 2.87m (11'9" x 9'5" ) - Single-glazed window to rear. Radiator.
Bedroom Three - 2.82m x 2.51m (9'3" x 8'3" ) - Single-glazed window to rear. Radiator.
Bedroom Four - 2.79m x 2.51m (9'2" x 8'3" ) - Single-glazed window to rear. Radiator.
Bathroom - 2.21mx 1.98m (7'3"x 6'6") - Single-glazed window to front. WC. Pre-1900 Doulton wash hand basin. Radiator.
Coach House Accommodation - Originally the police station's stables and carriage rooms with hay loft over. We understand the 'coach house' was granted historic planning approval circa the late 1980's to convert the coach house into annex style additional dwelling to comprise garage, kitchen, lounge/diner, two bedrooms and bathroom. We understand that as the building works have been begun, this permission remains valid.
Stable/Garage - 6.45m x 3.15m max (21'2" x 10'4" max) - Double timber vehicle access doors. Original equestrian flooring.
Tack Room - 4.50m x 2.44m (14'9" x 8'0") - Original stove fire. Built-in cupboards. Timber panelling to walls.
'Carriage Room' - 5.82m x 3.40m (19'1" x 11'2") - Single-glazed French doors to side. Single-glazed box bay window to front. Single-glazed front entrance door. Understairs storage cupboard.
Hay Loft Room One - 4.65m x 3.15m (15'3" x 10'4") - Double-glazed Velux skylight to rear. Window to front.
Hay Loft Room Two - 4.65m x 2.24m (15'3" x 7'4") - First floor door to front.
'Stray Dog Room' - 4.65m x 2.84m (15'3" x 9'4") - Timber door. Velux skylight to side. Window to front.
Coach House Conversion Plans - Original 1988 Coach House plans with planning approval stamp.
Outside -
Driveway And Courtyard - Access via timber double gates there is a cobblestoned driveway and central courtyard leading to the coach house which provides off-road parking for numerous vehicles. Iron railings and a gate lead into the rear garden. Garden Store.
Inner Courtyard - Just off the courtyard is a smaller courtyard with sunken historic water tanks and outside WC.
Rear Garden - Lawned with a variety of plant borders.
Rear Aspect -
Additional Note - Located at various points in the courtyards and gardens are a variety of spare original brickwork, granite sets and roof tiles which were left for the benefits of the future renovation.
Brochures
Doddridge Road, Market HarboroughBrochure- COUNCIL TAXA payment made to your local authority in order to pay for local services like schools, libraries, and refuse collection. The amount you pay depends on the value of the property.Read more about council Tax in our glossary page.
- Band: E
- PARKINGDetails of how and where vehicles can be parked, and any associated costs.Read more about parking in our glossary page.
- Yes
- GARDENA property has access to an outdoor space, which could be private or shared.
- Yes
- ACCESSIBILITYHow a property has been adapted to meet the needs of vulnerable or disabled individuals.Read more about accessibility in our glossary page.
- Ask agent
Doddridge Road, Market Harborough
Add an important place to see how long it'd take to get there from our property listings.
__mins driving to your place
Get an instant, personalised result:
- Show sellers you’re serious
- Secure viewings faster with agents
- No impact on your credit score
About Adams & Jones Estate Agents, Market Harborough
St. Marys Chambers, 9 St. Marys Road, Market Harborough, LE16 7DS



Your mortgage
Notes
Staying secure when looking for property
Ensure you're up to date with our latest advice on how to avoid fraud or scams when looking for property online.
Visit our security centre to find out moreDisclaimer - Property reference 34265691. The information displayed about this property comprises a property advertisement. Rightmove.co.uk makes no warranty as to the accuracy or completeness of the advertisement or any linked or associated information, and Rightmove has no control over the content. This property advertisement does not constitute property particulars. The information is provided and maintained by Adams & Jones Estate Agents, Market Harborough. Please contact the selling agent or developer directly to obtain any information which may be available under the terms of The Energy Performance of Buildings (Certificates and Inspections) (England and Wales) Regulations 2007 or the Home Report if in relation to a residential property in Scotland.
*This is the average speed from the provider with the fastest broadband package available at this postcode. The average speed displayed is based on the download speeds of at least 50% of customers at peak time (8pm to 10pm). Fibre/cable services at the postcode are subject to availability and may differ between properties within a postcode. Speeds can be affected by a range of technical and environmental factors. The speed at the property may be lower than that listed above. You can check the estimated speed and confirm availability to a property prior to purchasing on the broadband provider's website. Providers may increase charges. The information is provided and maintained by Decision Technologies Limited. **This is indicative only and based on a 2-person household with multiple devices and simultaneous usage. Broadband performance is affected by multiple factors including number of occupants and devices, simultaneous usage, router range etc. For more information speak to your broadband provider.
Map data ©OpenStreetMap contributors.





