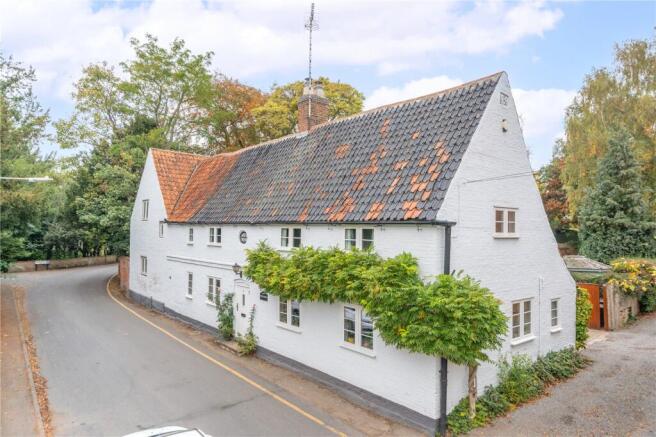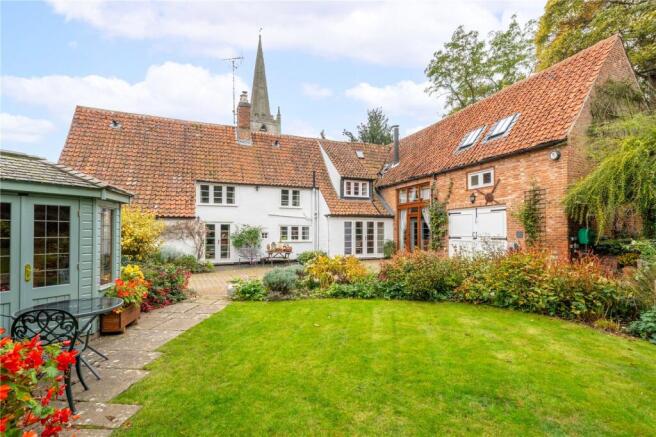
4 bedroom detached house for sale
Church Street, Bunny, Nottingham, Nottinghamshire, NG11

- PROPERTY TYPE
Detached
- BEDROOMS
4
- BATHROOMS
3
- SIZE
Ask agent
- TENUREDescribes how you own a property. There are different types of tenure - freehold, leasehold, and commonhold.Read more about tenure in our glossary page.
Freehold
Key features
- Originally built in 1686, The White House is the oldest property in Bunny village and holds Grade II listed status.
- Comprehensively refurbished with a stunning barn conversion added in 2007, set within beautiful private walled gardens.
- Energy-efficient upgrades include insulation, double glazing, new external doors and underfloor heating.
- Flexible accommodation comprises three reception rooms, a first-floor library, and a characterful kitchen diner with beamed ceiling and Rayburn.
- Four bedrooms including two en-suites, plus family bathroom and two downstairs cloakrooms for added convenience.
- The house and barn work as one home or offer ancillary accommodation for multi-generational living or home business use.
- Driveway parking, double integral garage with original floor, and enchanting rear courtyard overlooking mature gardens.
- Tranquil location opposite the village church with spectacular views across established grounds and specimen trees.
Description
and seclusion. The marriage of historical significance with contemporary comfort makes this an extraordinarily rare find in today's property market.
The current owners have undertaken an extensive programme of modernisation throughout both the main house and barn, achieving an impressive balance between
preserving period charm and introducing twenty-first century luxury. Particular emphasis has been placed on energy efficiency, with comprehensive insulation, quality
double glazing, new external doors and underfloor heating installed throughout sections of the property. The result is a home that not only captivates with its original
features, heavily beamed ceilings and timeless character, but also provides the comfort and running costs associated with modern construction. This thoughtful approach ensures future owners can enjoy the romance of a period property without compromise.
The accommodation offers remarkable flexibility across its generous layout, featuring three reception rooms on the ground floor and an extraordinary library space on the first floor of the barn that provides a truly inspiring retreat. The heart of the home is found in the expansive kitchen diner with hand-built units with built-in modern appliances, plus induction hob, electric cooker and micro-wave. Exposed beams and a characterful wood burning Rayburn stove create an inviting atmosphere for family gatherings. Practical considerations have been carefully addressed with two downstairs cloakrooms positioned at either end of the property for convenience, alongside a useful utility room adjoining the kitchen. The first-floor houses three beautifully appointed en-suite bedrooms, a fourth bedroom and a family bathroom
complemented by a separate WC, providing comfortable accommodation for family life or guests.
The versatility of The White House extends beyond its internal spaces, as the main house and barn work magnificently as a single residence whilst also offering the potential for ancillary accommodation. This adaptability opens up exciting possibilities for multi-generational living arrangements, allowing families to remain close whilst maintaining independence and privacy. Alternatively, the configuration could serve those seeking to establish a home-based business, providing professional space separate from private living areas. Such flexibility is increasingly sought after yet rarely found in properties of this calibre and historical importance.
Outside, the property continues to impress with driveway parking and a double integral garage retaining its original floor. The rear courtyard setting is particularly enchanting, offering wonderful views across the mature established gardens studded with specimen trees that create a truly spectacular backdrop. To the front, the outlook encompasses the beautiful village church, grounding the property firmly within its community setting. This is an exceptional opportunity to become custodians of a historically significant residence that has been lovingly preserved and enhanced, ready to welcome its next chapter of family life in one of the area's most desirable village locations.
Agents Disclaimer: Rex Gooding, their clients and employees 1: Are not authorised to make or give any representations or warranties in relation to the property either here or elsewhere, either on their own behalf or on behalf of their client or otherwise. They assume no responsibility for any statement that may be made in these particulars. These particulars do not form part of any offer or contract and must not be relied upon as statements or representations of fact. 2: Any areas, measurements or distances are approximate. The text, photographs and plans are for guidance only and are not necessarily comprehensive. It should not be assumed that the property has all necessary planning, building regulation or other consents. Rex Gooding have not tested any services, equipment or facilities. Purchasers must make further investigations and inspections before entering into any agreement.
Purchaser information - The Money Laundering, Terrorist Financing and Transfer of Funds(Information on the Payer) Regulations 2017(MLR 2017) came into force on 26 June 2017. Rex Gooding require any successful purchasers proceeding with a property to provide two forms of identification i.e. passport or photocard driving license and a recent utility bill or bank statement. We are also required to obtain proof of funds and provide evidence of where the funds originated from. This evidence will be required prior to Rex Gooding removing a property from the market and instructing solicitors for your purchase.
Third Party Referral Arrangements – Rex Gooding have established professional relationships with third-party suppliers for the provision of services to Clients. As remuneration for this professional relationship, the agent receives referral commission from the third-party companies. Details are available upon request.
Brochures
Particulars- COUNCIL TAXA payment made to your local authority in order to pay for local services like schools, libraries, and refuse collection. The amount you pay depends on the value of the property.Read more about council Tax in our glossary page.
- Band: F
- LISTED PROPERTYA property designated as being of architectural or historical interest, with additional obligations imposed upon the owner.Read more about listed properties in our glossary page.
- Listed
- PARKINGDetails of how and where vehicles can be parked, and any associated costs.Read more about parking in our glossary page.
- Yes
- GARDENA property has access to an outdoor space, which could be private or shared.
- Yes
- ACCESSIBILITYHow a property has been adapted to meet the needs of vulnerable or disabled individuals.Read more about accessibility in our glossary page.
- Ramped access
Church Street, Bunny, Nottingham, Nottinghamshire, NG11
Add an important place to see how long it'd take to get there from our property listings.
__mins driving to your place
Get an instant, personalised result:
- Show sellers you’re serious
- Secure viewings faster with agents
- No impact on your credit score




Your mortgage
Notes
Staying secure when looking for property
Ensure you're up to date with our latest advice on how to avoid fraud or scams when looking for property online.
Visit our security centre to find out moreDisclaimer - Property reference NOT250571. The information displayed about this property comprises a property advertisement. Rightmove.co.uk makes no warranty as to the accuracy or completeness of the advertisement or any linked or associated information, and Rightmove has no control over the content. This property advertisement does not constitute property particulars. The information is provided and maintained by Rex Gooding, West Bridgford. Please contact the selling agent or developer directly to obtain any information which may be available under the terms of The Energy Performance of Buildings (Certificates and Inspections) (England and Wales) Regulations 2007 or the Home Report if in relation to a residential property in Scotland.
*This is the average speed from the provider with the fastest broadband package available at this postcode. The average speed displayed is based on the download speeds of at least 50% of customers at peak time (8pm to 10pm). Fibre/cable services at the postcode are subject to availability and may differ between properties within a postcode. Speeds can be affected by a range of technical and environmental factors. The speed at the property may be lower than that listed above. You can check the estimated speed and confirm availability to a property prior to purchasing on the broadband provider's website. Providers may increase charges. The information is provided and maintained by Decision Technologies Limited. **This is indicative only and based on a 2-person household with multiple devices and simultaneous usage. Broadband performance is affected by multiple factors including number of occupants and devices, simultaneous usage, router range etc. For more information speak to your broadband provider.
Map data ©OpenStreetMap contributors.




