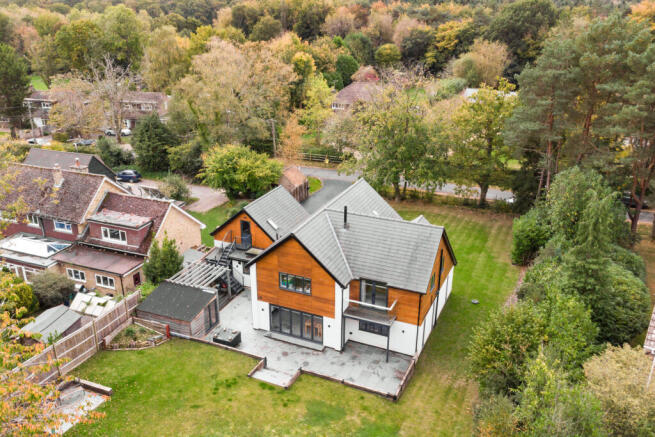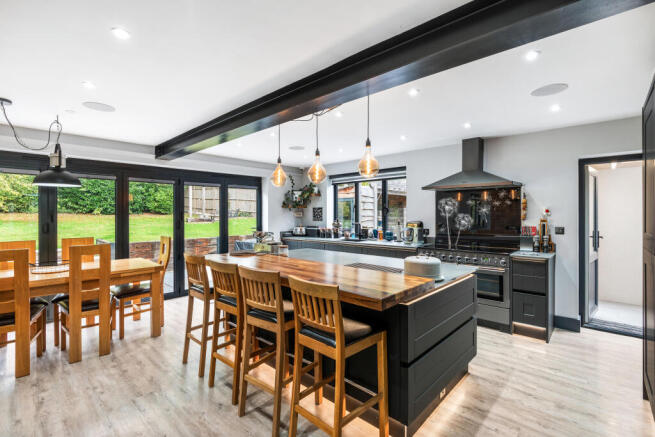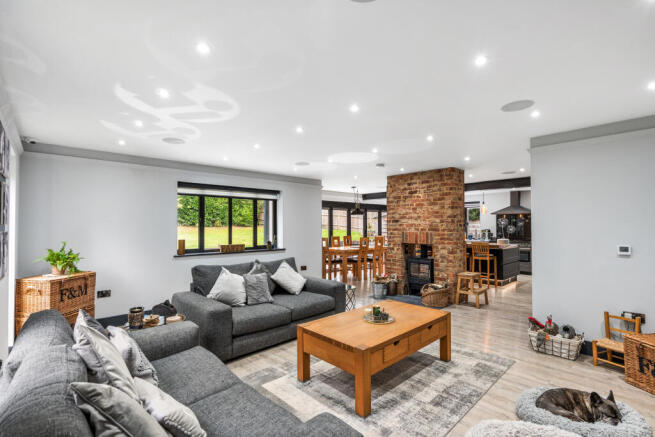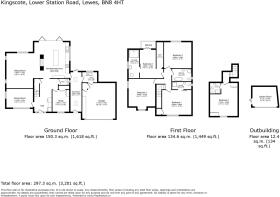5 bedroom detached house for sale
Lower Station Road, Newick, Lewes, East Sussex

- PROPERTY TYPE
Detached
- BEDROOMS
5
- BATHROOMS
4
- SIZE
2,217 sq ft
206 sq m
- TENUREDescribes how you own a property. There are different types of tenure - freehold, leasehold, and commonhold.Read more about tenure in our glossary page.
Freehold
Key features
- AGENT ID: 2292
- 5 BED DETACHED PROPERTY INCLUDING SELF-CONTAINED STUDIO
- FAMILY BATHROOM
- 3 ENSUITE SHOWER ROOMS
- OPEN PLAN KITCHEN/DINER/SITTING ROOM
- DOUBLE SIDED WOOD BURNER TO CENTRAL CHIMNEY
- SEPARATE GYM/DINING ROOM
- UNDERSTAIRS WINE CELLAR
- STUDY
- CLOAKROOM
Description
A remarkable five-bedroom detached home situated along one of Newick’s most prestigious, tree-lined avenues. This property has been extensively redesigned and skillfully extended to create a striking contemporary residence of approximately 3,000 sq.ft., including a self-contained studio ideal for guests or multi-generational living. Showcasing an inspired fusion of modern architecture and refined comfort, it features light-filled open-plan living areas seamlessly balanced with private, tranquil spaces, perfectly suited for everyday family life as well as stylish entertaining.
KEY FEATURES:-
5 BED DETACHED PROPERTY INCLUDING SELF-CONTAINED STUDIO
FAMILY BATHROOM
3 ENSUITE SHOWER ROOMS
OPEN PLAN KITCHEN/DINER/SITTING ROOM
DOUBLE SIDED WOOD BURNER TO CENTRAL CHIMNEY
SEPARATE GYM/DINING ROOM
UNDERSTAIRS WINE CELLAR
STUDY
CLOAKROOM
UTILITY + COAT AND BOOT ROOM
INTEGRAL DOUBLE GARAGE WITH SELF-CONTAINED STUDIO ABOVE
OFF ROAD PARKING WITH SWEEPING DRIVEWAY
LARGE GARDENS
SOUGHT AFTER AREA
Arriving onto a sweeping driveway, you enter this modern residence through an elegant double-glazed composite door into a welcoming entrance hall that immediately sets the tone for the home’s refined contemporary style. The spacious hallway features bespoke built-in storage and an impressive glass-fronted understairs wine display, combining functionality with striking design. From here, the layout flows effortlessly through the ground floor. To the left lies a versatile room that can serve as a formal dining area, snug or home gym, while to the right, a fully fitted study offers the perfect space for remote working, complete with custom cabinetry and shelving. The hallway opens into the heart of the home — a magnificent open-plan kitchen, breakfast, dining, and sitting area centred around a stunning double-sided wood burner set within an exposed brick central chimney, warming both sides of the living space. The kitchen itself is beautifully appointed with sleek, floor-to-ceiling anthracite units, a feature island providing ample workspace and ambient lighting, and a suite of high-end integrated appliances including a Bosch oven, freestanding range cooker with hob, fridge/freezer, and dishwasher. There is space for a breakfast/dining table with bi-fold doors opening out onto the patio and gardens for alfresco dining bringing the inside out. The kitchen leads out to the newly extended boot/coat room with lantern roof lights and the practical utility room with storage cupboards and space and plumbing for a washing machine and dryer. From here there is access to the rear garden with stairs to the self-contained studio as well as the integral double garage and to the front of the house from the new extension that joins the house.
The open plan sitting room has the feature double sided wood burner for cosy evenings and double aspect windows over the gardens. The whole property is fitted with underfloor heating and solar panels contributing to energy efficiency. Wired sound system extends throughout the ground floor, perfect for entertaining and EV charging points provide modern convenience for electric vehicles. A convenient cloakroom with low level WC and wash hand basin accessed from the entrance hallway completes the ground floor accommodation.
An elegant oak staircase with glass-panelled balustrades rises to the first floor, where you’ll find four generously sized double bedrooms. Two of these benefit from beautifully finished en-suite shower rooms, each featuring walk-in showers, contemporary vanity units with inset basins, low-level WCs, and heated towel rails. The remaining bedrooms are served by a luxurious family bathroom, complete with both a modern panelled bath and a separate shower cubicle, along with matching high-quality fittings and finishes. The principal suite offers a true retreat, incorporating a spacious walk-in wardrobe and double doors that open onto a private balcony overlooking the landscaped rear garden, a perfect spot to enjoy peaceful mornings or unwind at the end of the day. Above the double garage, accessed via an external staircase, sits a versatile studio with its own en-suite shower room. Ideal as a guest suite, annexe for extended family, or a self-contained home office, this flexible space enhances the property’s appeal and versatility.
OUTSIDE:- This prestigious property is set back from the road and approached via an impressive sweeping driveway that provides generous parking and leads to a substantial double garage. A covered internal walkway offers sheltered and secure access to both the front garden and main entrance. The rear of the property opens onto a beautifully landscaped garden, where a polished slate patio seamlessly links the indoor living spaces with the outdoors. Steps ascend to a raised expanse of lush lawn, creating an ideal area for children to play or for relaxed family gatherings surrounded by mature trees and dense hedging that ensure complete privacy. Enhancing the outdoor lifestyle further is a charming timber outbuilding with glazed doors which is perfect for use as a garden retreat or additional storage, alongside a raised platform with a hot tub, offering a luxurious spot to unwind in complete seclusion.
LOCATION: Lower Station Road is one of the most desirable addresses on the western edge of the charming village of Newick. The village itself exudes traditional Sussex character, offering an excellent range of everyday amenities including two convenience stores, a bakery, pharmacy, three welcoming pubs, a café, and a popular restaurant. Community life thrives here, with a beautiful parish church, a well-used village hall, and an outstanding primary school at its heart. Newick also boasts a modern health centre and a variety of sports and social clubs, catering to rugby, cricket, football, tennis, and bowls enthusiasts alike.
The nearby towns of Uckfield, Haywards Heath, and Lewes provide a wider selection of shops, supermarkets, and services, all within a short drive. Haywards Heath station offers regular, fast rail connections to London Victoria and London Bridge in approximately 42 minutes, making the location ideal for commuters. A choice of highly regarded state and independent schools can be found in the surrounding area. Nestled amid the stunning countryside of East Sussex, Newick enjoys easy access to scenic open spaces such as the Ashdown Forest and Chailey Common Nature Reserve — perfect for walking, cycling, and enjoying the outdoors.
ADDITIONAL INFO: Mains water, mains electric, mains gas, mains drainage, solar panels, EV charging point, underfloor heating throughout, Double wood burner. Council Tax Band: G, EPC: ‘A’, Broadband Speed: 48mbps (superfast) 1800 mbps (ultrafast).
AGENTS COMMENTS: “A spacious and Immaculately presented contemporary home in a sought after location”
- COUNCIL TAXA payment made to your local authority in order to pay for local services like schools, libraries, and refuse collection. The amount you pay depends on the value of the property.Read more about council Tax in our glossary page.
- Band: G
- PARKINGDetails of how and where vehicles can be parked, and any associated costs.Read more about parking in our glossary page.
- Yes
- GARDENA property has access to an outdoor space, which could be private or shared.
- Yes
- ACCESSIBILITYHow a property has been adapted to meet the needs of vulnerable or disabled individuals.Read more about accessibility in our glossary page.
- Ask agent
Lower Station Road, Newick, Lewes, East Sussex
Add an important place to see how long it'd take to get there from our property listings.
__mins driving to your place
Get an instant, personalised result:
- Show sellers you’re serious
- Secure viewings faster with agents
- No impact on your credit score
Your mortgage
Notes
Staying secure when looking for property
Ensure you're up to date with our latest advice on how to avoid fraud or scams when looking for property online.
Visit our security centre to find out moreDisclaimer - Property reference RFX-80650728. The information displayed about this property comprises a property advertisement. Rightmove.co.uk makes no warranty as to the accuracy or completeness of the advertisement or any linked or associated information, and Rightmove has no control over the content. This property advertisement does not constitute property particulars. The information is provided and maintained by VC ESTATES, South East. Please contact the selling agent or developer directly to obtain any information which may be available under the terms of The Energy Performance of Buildings (Certificates and Inspections) (England and Wales) Regulations 2007 or the Home Report if in relation to a residential property in Scotland.
*This is the average speed from the provider with the fastest broadband package available at this postcode. The average speed displayed is based on the download speeds of at least 50% of customers at peak time (8pm to 10pm). Fibre/cable services at the postcode are subject to availability and may differ between properties within a postcode. Speeds can be affected by a range of technical and environmental factors. The speed at the property may be lower than that listed above. You can check the estimated speed and confirm availability to a property prior to purchasing on the broadband provider's website. Providers may increase charges. The information is provided and maintained by Decision Technologies Limited. **This is indicative only and based on a 2-person household with multiple devices and simultaneous usage. Broadband performance is affected by multiple factors including number of occupants and devices, simultaneous usage, router range etc. For more information speak to your broadband provider.
Map data ©OpenStreetMap contributors.




