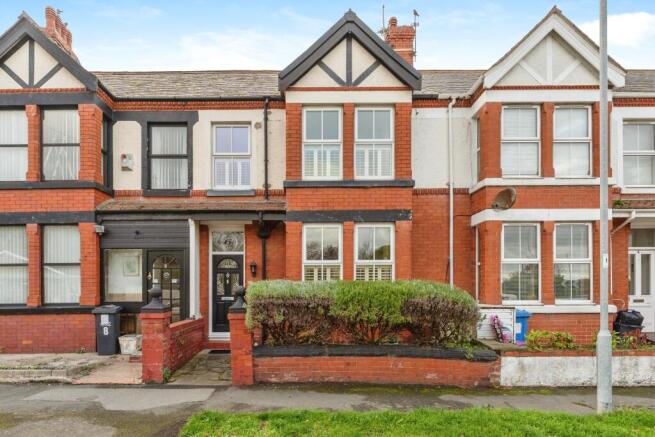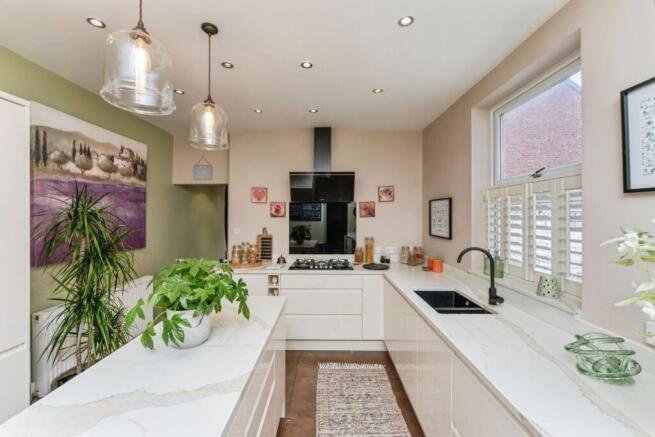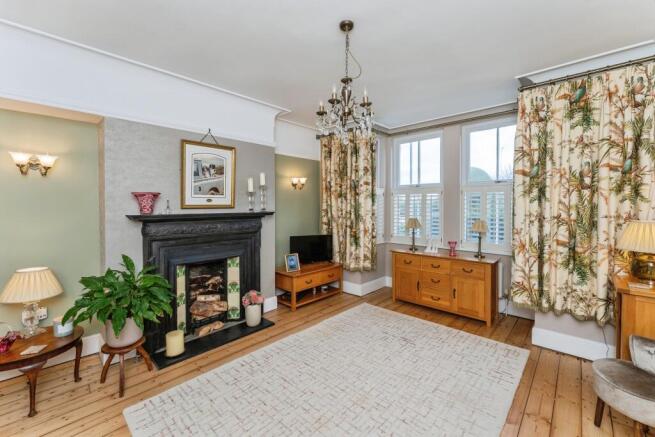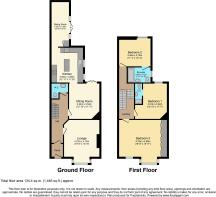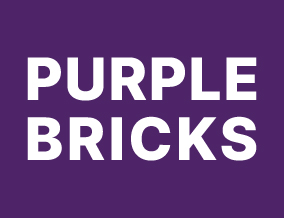
3 bedroom terraced house for sale
Warren Road, Prestatyn, LL19

- PROPERTY TYPE
Terraced
- BEDROOMS
3
- BATHROOMS
2
- SIZE
Ask agent
- TENUREDescribes how you own a property. There are different types of tenure - freehold, leasehold, and commonhold.Read more about tenure in our glossary page.
Freehold
Key features
- CLOSE TO TOWN CENTRE, SCHOOLS & PROMANADE
- THREE RECEPTION ROOMS
- LARGE MODERN FITTED KITCHEN
- THREE DOUBLE BEDROOMS
- GROUND FLOOR W/C
- ON ROAD PARKING
- LOW MAINTEINANCE GARDENS
- COUNCIL TAX D
Description
Prestatyn is a picturesque seaside town renowned for its sandy beaches, beautiful countryside and historical sites. The property is situated just a short stroll from the beach and the championship 18 hole golf course.
The property offers views towards the sand dunes, golf course and the picturesque hillside of Prestatyn town. The shopping centre offers an abundance of shops, cafes, bars and bistro's together with a number of schools, the train and bus station are all within walking distance and the A55 is also within easy reach for those needing to commute.
This well-presented large Victorian terrace house, retains many of its original features, it offers three reception rooms, a fully fitted kitchen with Integrated appliances and a W/C to the ground floor.
Previously a four bedroom property configured to make an extra-large impressive master bedroom with two additional double bedrooms both with en-suites.
The property is suited to all buyers including investors, who may be looking for a holiday let taking advantage of the attractions that Prestatyn has to offer.
Recently updated by its current owners, this property retains much of its character and would make an ideal family home. Viewing is highly recommended.
Specification
ENTRANCE : Upvc door, built in storage cupboard housing both gas and elec meters, picture rail, original restored tiling to floor. Wooden half glazed door leading through to:
HALL: Picture rail, original red/black floor tiles, central heating thermostat, two radiators. Doors leading into:
W/C: Vanity unit, large heated towel rail, original tiles to floor.
LOUNGE: Large box bay Upvc double glazed window to front with made to measure cafe style shutters. Picture rail, wall and central lights. Double radiator, original fire surround with slate hearth. Restored pine floorboards and original stripped wooden door.
SITTING ROOM: Spotlights to ceiling, picture rail, double radiator, restored pine floorboards, original stripped wooden door and Upvc double glazed French door giving access to rear.
KITCHEN: Dual double glazed windows overlooking side of property with cafe style made to measure shutters, spotlights to ceiling with hanging dual low-level lights over island. High gloss kitchen units with a range of tall cupboards with pull out larder, integrated dishwasher, washer dryer two Hotpoint ovens, one with integrated microwave. Black granite 1.5 under mount sink with black mixer tap over. Hotpoint gas five ring glass black hob with matching angled glass extractor and glass splash. Extra wide Quarts worktops with inset drainer and matching up stands. Double radiator and tiled floor.
DINING ROOM: Spotlights to ceiling, double radiator, store cupboard with Worcester floor standing boiler. French Upvc double glazed door giving access to rear.
Upstairs
UPSTAIRS COMPRISING:
Master Bedroom: Dual Upvc double glazed windows overlooking the front with made to measure cafe style shutters. Spotlights and wall lights. Two double radiators. Floor to ceiling Sharps fitted wardrobes and original stripped wooden door.
Bedroom Two: Upvc double glazed window overlooking the rear. Spotlights to ceiling, double radiator, original stripped wooden door and access into shower room.
En-suite: Mains shower with bifold door, sink and WC, wall mirror, large heated towel rail. Spotlights and extractor to ceiling . Part tiled walls and tilled floor.
Bedroom Three: Upvc double glazed window overlooking the rear . Spotlights to ceiling and double radiator. Door giving access to en- suite bathroom.
En-suite Bathroom: Spotlights to ceiling, part tiled walls, bath with mains shower over and glass shower screen. Sink and W/c, large heated towel rail and tilled floor.
Landing: access to large loft, double radiator.
Outside
Outside: The front of the property has brick dwarf wall with hedges inset. Small area covered in bark to allow for flower pots. Paved pathway.
The rear is paved and has outside lighting, wooden gate giving access to private walkway. Small brick building storage room.
Property Description Disclaimer
This is a general description of the property only, and is not intended to constitute part of an offer or contract. It has been verified by the seller(s), unless marked as 'draft'. Purplebricks conducts some valuations online and some of our customers prepare their own property descriptions, so if you decide to proceed with a viewing or an offer, please note this information may have been provided solely by the vendor, and we may not have been able to visit the property to confirm it. If you require clarification on any point then please contact us, especially if you’re traveling some distance to view. All information should be checked by your solicitor prior to exchange of contracts.
Successful buyers will be required to complete anti-money laundering and proof of funds checks. Our partner, Lifetime Legal Limited, will carry out the initial checks on our behalf. The current non-refundable cost is £80 inc. VAT per offer. You’ll need to pay this to Lifetime Legal and complete all checks before we can issue a memorandum of sale. The cost includes obtaining relevant data and any manual checks and monitoring which might be required, and includes a range of benefits. Purplebricks will receive some of the fee taken by Lifetime Legal to compensate for its role in providing these checks.
Brochures
Brochure- COUNCIL TAXA payment made to your local authority in order to pay for local services like schools, libraries, and refuse collection. The amount you pay depends on the value of the property.Read more about council Tax in our glossary page.
- Band: D
- PARKINGDetails of how and where vehicles can be parked, and any associated costs.Read more about parking in our glossary page.
- Driveway
- GARDENA property has access to an outdoor space, which could be private or shared.
- Private garden
- ACCESSIBILITYHow a property has been adapted to meet the needs of vulnerable or disabled individuals.Read more about accessibility in our glossary page.
- Ask agent
Warren Road, Prestatyn, LL19
Add an important place to see how long it'd take to get there from our property listings.
__mins driving to your place
Get an instant, personalised result:
- Show sellers you’re serious
- Secure viewings faster with agents
- No impact on your credit score
Your mortgage
Notes
Staying secure when looking for property
Ensure you're up to date with our latest advice on how to avoid fraud or scams when looking for property online.
Visit our security centre to find out moreDisclaimer - Property reference 1757804-1. The information displayed about this property comprises a property advertisement. Rightmove.co.uk makes no warranty as to the accuracy or completeness of the advertisement or any linked or associated information, and Rightmove has no control over the content. This property advertisement does not constitute property particulars. The information is provided and maintained by Purplebricks, covering Llandudno. Please contact the selling agent or developer directly to obtain any information which may be available under the terms of The Energy Performance of Buildings (Certificates and Inspections) (England and Wales) Regulations 2007 or the Home Report if in relation to a residential property in Scotland.
*This is the average speed from the provider with the fastest broadband package available at this postcode. The average speed displayed is based on the download speeds of at least 50% of customers at peak time (8pm to 10pm). Fibre/cable services at the postcode are subject to availability and may differ between properties within a postcode. Speeds can be affected by a range of technical and environmental factors. The speed at the property may be lower than that listed above. You can check the estimated speed and confirm availability to a property prior to purchasing on the broadband provider's website. Providers may increase charges. The information is provided and maintained by Decision Technologies Limited. **This is indicative only and based on a 2-person household with multiple devices and simultaneous usage. Broadband performance is affected by multiple factors including number of occupants and devices, simultaneous usage, router range etc. For more information speak to your broadband provider.
Map data ©OpenStreetMap contributors.
