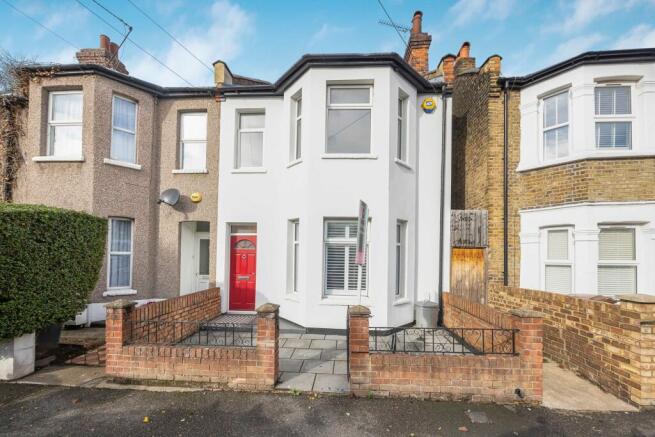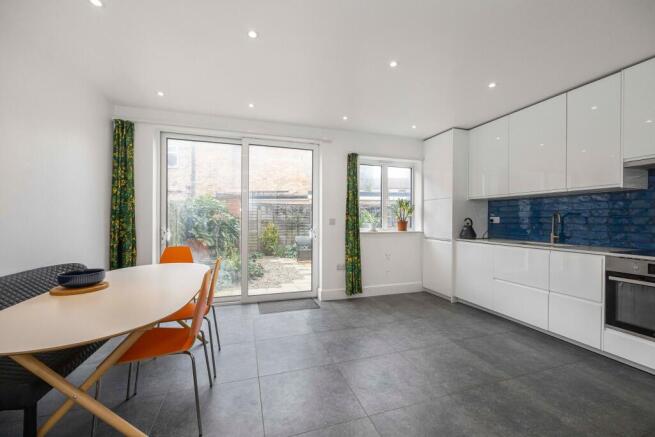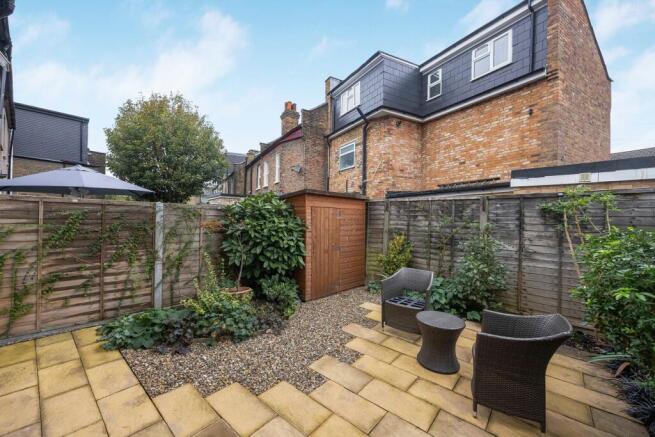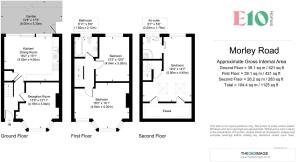Morley Road, London, E10
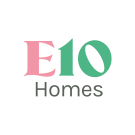
- PROPERTY TYPE
Semi-Detached
- BEDROOMS
3
- BATHROOMS
2
- SIZE
1,125 sq ft
105 sq m
- TENUREDescribes how you own a property. There are different types of tenure - freehold, leasehold, and commonhold.Read more about tenure in our glossary page.
Freehold
Key features
- THREE BEDROOMS, TWO BATHROOMS
- CLEAN DESIGNER LINES THROUGHOUT
- 10 MINS FROM LEYTON MIDLAND ROAD
- FRANCIS ROAD LOCATION
- THREE STOREYS & GARDEN
- FOLLOW US ON INSTAGRAM @E10ANDE17HOMES
Description
An impressively flawless three bedroom, two bathroom family home, expertly extended upwards to provide over 1100 square feet of living space, plus private garden. You have Leyton Midland Road station and Francis Road's cafes just moments away.
Sleek and understated, all of your spaces are elegantly finished in clean, contemporary designer style. From the immaculate cream frontage to the striking royal blue splashbacks in the kitchen/diner, everything's immaculate.
The transport links and social hub of Leyton Midland Road are all just half a mile away on foot, while Francis Road's renowned range of cafes and delicatessens is closer still. Leytonstone tube is around fifteen minutes' walk for the Central line, and there's plenty of greenery on your doorstep.
YOUR NEW HOME
Your flawless white frontage sits back from the road, behind a handsomely paved front yard.
Step through the distinctive red front door and golden engineered hardwood flows underfoot in your hallway, and on into your 180 square foot front lounge. In here you have crisp white walls, high ceilings and lots of natural light from the bay window, handsomely dressed in bistro shutters.
Next door your open plan kitchen and dining room is larger still, around 200 square feet with smoky grey, large format tiling underfoot and impressive flanks of sleek white cabinetry running above and below glossy royal blue letterbox splashbacks.
There's some handy understairs storage, plenty of room for dining and a pair of sliding patio doors giving onto the garden.
Throw these back to bring the outside in, and step out onto an artful mix of patio and gravel, with flourishing beds, high timber fencing and a handy shed.
Upstairs, and your first bedroom sits to the front, featuring that large bay window as well as perfectly restored and polished original timber floors. At well over 200 square feet it's an extremely substantial double.
Bedroom two sits to the rear with a garden view. Another double, it's softly carpeted and finished in white. Also to the rear is your family bathroom, tiled in white large format letterboxes with slate grey style vinyl underfoot and a shower over the tub.
Upstairs again and your loft suite is home to another large double sleeper, dual aspect between a large skylight and a garden view.
The second bathroom completes things, a sleek en suite affair in white and slate grey, with a walk in rainfall shower.
YOUR NEW NEIGHBOURHOOD
Leyton Midland Road overground is just half a mile on foot, for the Suffragette line running from Gospel Oak to Barking Riverside.
For the tube network just ride five minutes and two stops to Blackhorse Road, and a quick swap to the Victoria line.
Alternatively, Leytonstone tube is fifteen minutes on foot, for the Central line and speedy, direct connections to the City and West End. You can be in Liverpool Street in around half an hour, door to door.
Keeping things local, Leyton's cafe capital of Francis Road is just two minutes away. Here you'll find a choice of independent delicatessens and coffee spots, as well as some expertly curated vintages at Yardarm. Plus you have the Saturday street market KERB and a range of evening pop up events courtesy of Francis Road Lates.
When it comes to greenery, Leyton Cricket Ground, Abbotts Park and Jack Cornwell Park are all close at hand, great for morning jogs and evening strolls.
Or if you prefer your nature wider and wilder, then both Epping Forest and the great expanse of Hackney Marshes are within walking distance.
Finally, schools. You have twenty four primary and secondary schools all less than a mile away, many rated 'Outstanding' at their last inspections.
Immaculately appointed throughout, this three bedroom family affair is entirely move in ready, expertly developed and perfectly placed, with transport, nightlife and nature all on your doorstep.
Reception
4.18m x 3.94m
Kitchen Diner
4.92m x 4m
Bathroom
1.82m x 2.12m
Bedroom
4.94m x 4.3m
bedroom 2
4.04m x 3.05m
bedroom loft
5.9m x 4.45m
ensuite
2m x 1.75m
Garden
6m x 5.3m
- COUNCIL TAXA payment made to your local authority in order to pay for local services like schools, libraries, and refuse collection. The amount you pay depends on the value of the property.Read more about council Tax in our glossary page.
- Band: C
- PARKINGDetails of how and where vehicles can be parked, and any associated costs.Read more about parking in our glossary page.
- Ask agent
- GARDENA property has access to an outdoor space, which could be private or shared.
- Private garden
- ACCESSIBILITYHow a property has been adapted to meet the needs of vulnerable or disabled individuals.Read more about accessibility in our glossary page.
- Ask agent
Energy performance certificate - ask agent
Morley Road, London, E10
Add an important place to see how long it'd take to get there from our property listings.
__mins driving to your place
Get an instant, personalised result:
- Show sellers you’re serious
- Secure viewings faster with agents
- No impact on your credit score
Your mortgage
Notes
Staying secure when looking for property
Ensure you're up to date with our latest advice on how to avoid fraud or scams when looking for property online.
Visit our security centre to find out moreDisclaimer - Property reference 00f04a7b-4105-4e06-b088-a655a5dd9d52. The information displayed about this property comprises a property advertisement. Rightmove.co.uk makes no warranty as to the accuracy or completeness of the advertisement or any linked or associated information, and Rightmove has no control over the content. This property advertisement does not constitute property particulars. The information is provided and maintained by E10 Homes, Leyton. Please contact the selling agent or developer directly to obtain any information which may be available under the terms of The Energy Performance of Buildings (Certificates and Inspections) (England and Wales) Regulations 2007 or the Home Report if in relation to a residential property in Scotland.
*This is the average speed from the provider with the fastest broadband package available at this postcode. The average speed displayed is based on the download speeds of at least 50% of customers at peak time (8pm to 10pm). Fibre/cable services at the postcode are subject to availability and may differ between properties within a postcode. Speeds can be affected by a range of technical and environmental factors. The speed at the property may be lower than that listed above. You can check the estimated speed and confirm availability to a property prior to purchasing on the broadband provider's website. Providers may increase charges. The information is provided and maintained by Decision Technologies Limited. **This is indicative only and based on a 2-person household with multiple devices and simultaneous usage. Broadband performance is affected by multiple factors including number of occupants and devices, simultaneous usage, router range etc. For more information speak to your broadband provider.
Map data ©OpenStreetMap contributors.
