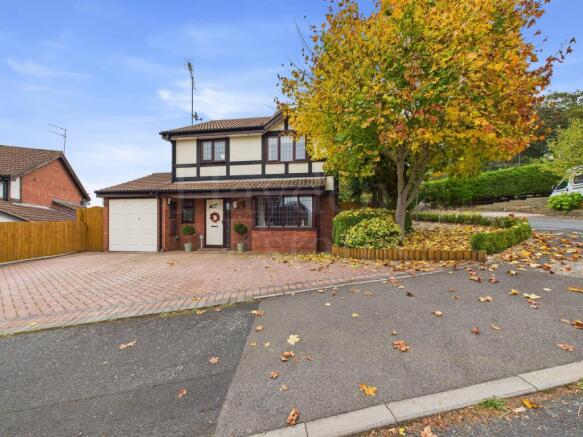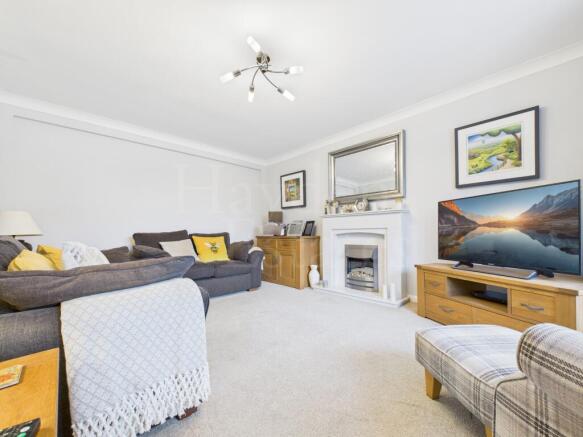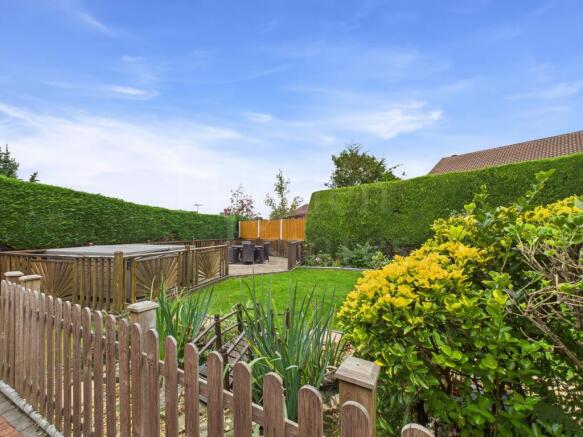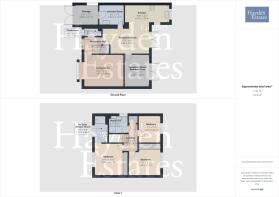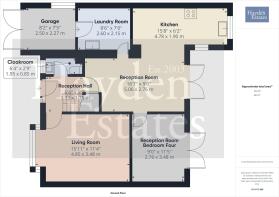
Rhuddlan Way, Kidderminster, DY10 1YH

- PROPERTY TYPE
Detached
- BEDROOMS
3
- BATHROOMS
2
- SIZE
1,560 sq ft
145 sq m
- TENUREDescribes how you own a property. There are different types of tenure - freehold, leasehold, and commonhold.Read more about tenure in our glossary page.
Freehold
Description
APPROACH
A generous block-paved driveway provides ample off-road parking and leads to the integral garage and covered entrance. The canopy porch shelters the front door, giving a warm welcome to the property. Well-maintained borders frame the frontage with neat planting and an established tree adding character and seasonal colour. The overall setting is both attractive and practical, reflecting the care and attention given to the home within.
RECEPTION HALL
A welcoming entrance hall offering a sense of flow and balance from the moment you step inside. The wood-effect LVT flooring lends a smart and practical finish, perfectly complementing the bright, airy feel of the space. Stairs rise neatly to the first floor, framed by a white balustrade, while a radiator provides warmth beneath subtle coving and a ceiling light point. The hallway also features wall-mounted heating controls and doors leading to the principal ground floor rooms, setting a refined yet homely tone that continues throughout the property.
CLOAKROOM
A neatly presented cloakroom with front-facing window allowing natural light to filter through. Fitted with a close-coupled WC and vanity unit incorporating a mixer tap and storage beneath, this space is both practical and well-finished. The wood-effect LVT flooring continues seamlessly from the hallway, complemented by a radiator and ceiling light point. The consumer unit is wall-mounted for convenience, keeping the design functional yet uncluttered.
RECEPTION ROOM
A beautifully proportioned reception room featuring a square bay window to the front, drawing in natural light and offering a pleasant outlook across the frontage. The focal point of the room is the elegant fire surround with an electric fire set upon a hearth, creating a warm and inviting centrepiece. Finished with coving to the ceiling, a ceiling light point, radiator with thermostatic valve, and an aerial point, this room perfectly balances comfort and style - a welcoming space ideal for relaxation or entertaining.
LIVING DINING KITCHEN
A superb open-plan space ideal for family living and entertaining, enjoying windows to the rear elevation and French doors opening to the garden patio. The room is bright and airy with tiled flooring, inset ceiling spotlights, three wall light points and two ceiling light points. Three radiators, each with thermostatic valves, provide warmth throughout. A useful under-stairs storage cupboard adds practicality. The kitchen area offers a comprehensive range of wall and base units with roll-edged work surfaces, inset one-and-a-half bowl composite sink with mixer tap, and partial wall tiling. Built-in appliances include a double electric oven, four-ring gas hob with extractor above, and integrated dishwasher, with additional space for white goods. A stylish and functional heart of the home, designed for relaxed modern living.
LAUNDRY
Conveniently positioned off the kitchen, this well-planned utility space continues the same tiled flooring for a seamless look. Fitted with a good range of storage units and roll-edged work surfaces, it includes an inset stainless steel single bowl sink with mixer tap, along with space and plumbing for white goods. Practical touches include an extraction fan, inset ceiling spotlights, and a radiator with thermostatic valve. A door provides internal access to the garage, ensuring functionality meets everyday ease.
GARAGE
A practical and versatile space featuring a double garage door to the front and a convenient side pedestrian door. Fitted with ceiling spotlights, it offers excellent storage or workshop potential. Easily accessible from the house via the laundry room, this area provides both functionality and flexibility for modern living.
RECEPTION ROOM
Located just off the family dining kitchen, this adaptable room offers excellent flexibility, easily serving as a second sitting room, study, or fourth bedroom if desired. French doors open directly onto the rear patio, inviting natural light and garden views into the space. Finished with coving to the ceiling, inset spotlights, and a radiator with thermostatic valve, this is a bright and comfortable room that blends practicality with a calm, homely atmosphere.
STAIRS RISING TO THE FIRST FLOOR ACCOMMODATION AND LANDING
A bright and spacious landing providing access to all first-floor rooms. Featuring coving to the ceiling, inset ceiling spotlights, and a useful recessed storage cupboard. There is also access to the roof void, which has not been inspected by the agent. This area continues the home's sense of light and space, offering a practical transition between the bedrooms and bathrooms.
BEDROOM
A bright and elegant double bedroom featuring a front-facing window that allows natural light to fill the room. Fitted with built-in wardrobes providing excellent storage, and finished with coving to the ceiling, a ceiling light point, radiator with thermostatic valve, and an aerial point. A door leads to the en suite shower room, completing a calm and comfortable main bedroom suite.
EN SUITE SHOWER ROOM
A stylish and contemporary en suite with front-facing obscure glazed window and fully tiled walls. Fitted with wood-effect vinyl flooring, ceiling light point, heated towel rail, and an additional radiator with thermostatic valve. The suite comprises a vanity unit with inset sink and mixer tap, concealed-flush WC, and generous storage. A low-threshold shower enclosure with sliding door and wall-mounted electric shower completes the room, enhanced by two recessed display niches offering both practicality and elegant detailing.
BEDROOM
A bright and comfortable double bedroom with a rear-facing window overlooking the garden. Features include coving to the ceiling, ceiling light point, and radiator providing warmth. A three-door built-in wardrobe offers excellent storage, making this a well-proportioned and inviting room.
BEDROOM
A light and inviting bedroom with a front-facing window offering a pleasant outlook. Finished with coving to the ceiling and a ceiling light point, the room also includes a radiator with thermostatic valve. Well-proportioned and versatile, it provides an ideal space for use as a guest room or comfortable family bedroom.
HOUSE BATHROOM
A well-presented family bathroom fitted with a white suite comprising a panelled bath with shower screen and wall-mounted mixer shower, pedestal wash basin, and close-coupled WC. Finished with partial wall tiling providing a neat splashback, and wood-effect vinyl flooring for a modern, practical touch. Additional features include a radiator with thermostatic valve, wall-mounted shaver socket, coving to the ceiling, and inset ceiling spotlights. A side-facing window allows natural light to brighten the room.
GARDEN
An exceptionally well-presented and generous rear garden offering an excellent degree of privacy. A block-paved patio adjoins the property, enclosed by low fencing that separates it from gravel borders and a neatly kept lawn. Mature hedging and well-established planting provide year-round interest, complemented by an attractive water feature with feature lighting. A spacious decked area creates the perfect setting for outdoor dining or entertaining, while a concealed wooden shed to the side offers useful storage. The garden benefits from external power, lighting, and water supply, with gated access leading to the frontage. Fully enclosed with fencing and hedging for security and seclusion.
ANTI-MONEY LAUNDERING CHECKS (AML)
We are legally required to carry out Anti-Money Laundering (AML) checks on all property purchasers to ensure funds used in transactions are legitimate. These checks are undertaken on our behalf by Hipla, who will contact you directly once your offer is accepted. A fee of £20 plus VAT (£24 total) per purchaser is payable in advance to Hipla before a memorandum of sale can be issued. This fee is non-refundable.
If a gifted deposit is being provided, the person gifting the funds must also complete an AML check.
Please note, these are not credit checks and will not affect your credit score or financial record. We appreciate your cooperation with this legal requirement.
- COUNCIL TAXA payment made to your local authority in order to pay for local services like schools, libraries, and refuse collection. The amount you pay depends on the value of the property.Read more about council Tax in our glossary page.
- Band: D
- PARKINGDetails of how and where vehicles can be parked, and any associated costs.Read more about parking in our glossary page.
- Yes
- GARDENA property has access to an outdoor space, which could be private or shared.
- Yes
- ACCESSIBILITYHow a property has been adapted to meet the needs of vulnerable or disabled individuals.Read more about accessibility in our glossary page.
- Ask agent
Rhuddlan Way, Kidderminster, DY10 1YH
Add an important place to see how long it'd take to get there from our property listings.
__mins driving to your place
Get an instant, personalised result:
- Show sellers you’re serious
- Secure viewings faster with agents
- No impact on your credit score
Your mortgage
Notes
Staying secure when looking for property
Ensure you're up to date with our latest advice on how to avoid fraud or scams when looking for property online.
Visit our security centre to find out moreDisclaimer - Property reference L818627. The information displayed about this property comprises a property advertisement. Rightmove.co.uk makes no warranty as to the accuracy or completeness of the advertisement or any linked or associated information, and Rightmove has no control over the content. This property advertisement does not constitute property particulars. The information is provided and maintained by Hayden Estates, Bewdley. Please contact the selling agent or developer directly to obtain any information which may be available under the terms of The Energy Performance of Buildings (Certificates and Inspections) (England and Wales) Regulations 2007 or the Home Report if in relation to a residential property in Scotland.
*This is the average speed from the provider with the fastest broadband package available at this postcode. The average speed displayed is based on the download speeds of at least 50% of customers at peak time (8pm to 10pm). Fibre/cable services at the postcode are subject to availability and may differ between properties within a postcode. Speeds can be affected by a range of technical and environmental factors. The speed at the property may be lower than that listed above. You can check the estimated speed and confirm availability to a property prior to purchasing on the broadband provider's website. Providers may increase charges. The information is provided and maintained by Decision Technologies Limited. **This is indicative only and based on a 2-person household with multiple devices and simultaneous usage. Broadband performance is affected by multiple factors including number of occupants and devices, simultaneous usage, router range etc. For more information speak to your broadband provider.
Map data ©OpenStreetMap contributors.
