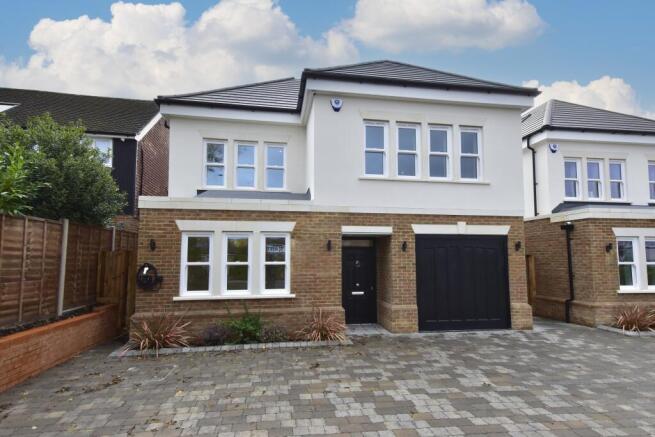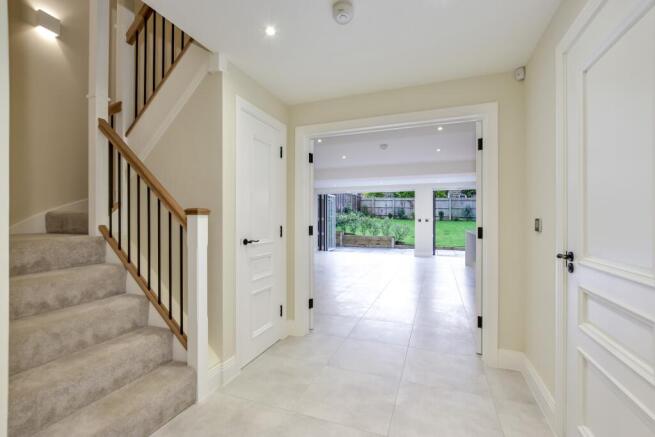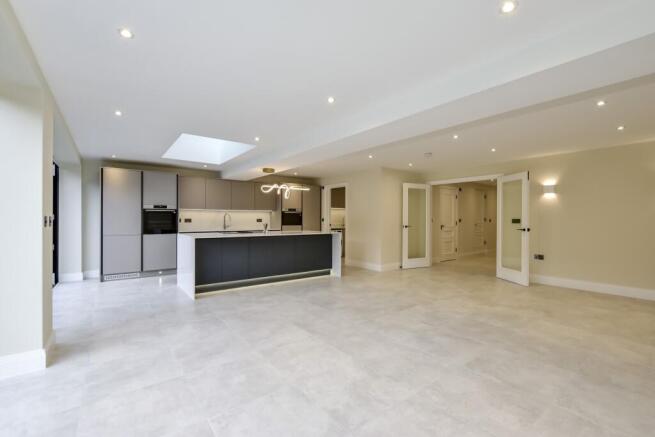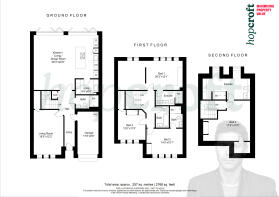Holbein Gate, Northwood, HA6
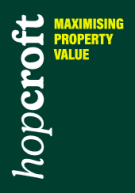
- PROPERTY TYPE
Detached
- BEDROOMS
4
- BATHROOMS
5
- SIZE
2,766 sq ft
257 sq m
- TENUREDescribes how you own a property. There are different types of tenure - freehold, leasehold, and commonhold.Read more about tenure in our glossary page.
Freehold
Key features
- Brand New 4 Bedroom | 5 Bathroom Luxury Home
- Off Street Parking & Additional Internal Garage
- 2766 sq ft of Luxury
- Open Plan Kitchen | Dining | Lounge
- Principal Bedroom with Dressing Area Bespoke Cabinetry and Ensuite
- Smart Car Charging Port
- Formal Reception Room/ Ground Floor Living Potential
- Alarm System and CCTV
- Automated Outdoor LIghting | Garden Timer Irrigation
- Smart Controlled Underfloor Heating | Energy Efficient Home
Description
Set in a quiet Northwood location, just a short walk from the town centre and local amenities, this home is perfectly suited to families and commuters seeking sophisticated design, intelligent technology, and contemporary luxury.
The property provides off-street parking for multiple vehicles as well as an internal garage, while the landscaped rear garden with patio area is perfect for alfresco dining and entertaining, enhanced by automated outdoor lighting with motion sensors and timer-controlled irrigation system capability.
Ground Floor
A welcoming entrance hall leads to a large separate reception room, offering the potential for ground-floor living, complemented by a ground-floor shower for guests or multi-generational families. The heart of the home is an expansive open-plan kitchen, dining, and lounge area, featuring a bespoke contemporary kitchen, elegant countertops (with pop-up sockets seamlessly built in), and a full range of smartphone-enabled Samsung appliances including ovens for remote control; induction hob and built-in extractor. A dedicated utility room adds practicality and convenience.
First Floor
The principal bedroom suite is a standout, with bespoke wooden cabinetry in the dressing area and a luxurious en suite bathroom. Two further double bedrooms each have their own bath or shower room, ensuring privacy and comfort for family members.
Second Floor
A spacious fourth double bedroom with an additional bathroom provides a perfect retreat for guests, older children, or a private home office.
Specification & Technology
This home is designed with comfort, energy efficiency, and convenience in mind, incorporating:
Underfloor heating on ground and first floors controlled via the Heatmiser app
Daikin Air Source Heat Pump with high-volume hot water cylinder
Integrated alarm system and CCTV, viewable remotely via smartphone
Smart car charging port
Automated outdoor lighting with motion sensors
Timer-controlled irrigation system
Smart Samsung ovens controllable from your phone
Wine Fridge
Water softener
South Facing Garden
The layout has also been carefully Vastu-oriented, promoting balance, harmony, and positive energy throughout the home.
Finished to the highest standards and complete with a 10-year warranty, this property is ready for immediate occupation—a truly turn-key home blending innovation, comfort, and timeless style.
Location
Ideally located in Northwood, the area offers a peaceful, leafy setting while remaining well-connected. Residents benefit from:
Walking distance to local amenities and the Metropolitan Line with quick access to Baker Street, the City, and central London
Excellent state and independent schools
Boutique shops, cafés, restaurants, and Waitrose
Many nearby golf courses and expansive green spaces, ideal for outdoor pursuits
Close motorway access (M1, M40, M25) for convenient travel
This exceptional home provides the perfect combination of luxury, smart living, and lifestyle opportunities in one of North London’s most desirable locations.
- COUNCIL TAXA payment made to your local authority in order to pay for local services like schools, libraries, and refuse collection. The amount you pay depends on the value of the property.Read more about council Tax in our glossary page.
- Band: TBC
- PARKINGDetails of how and where vehicles can be parked, and any associated costs.Read more about parking in our glossary page.
- Garage,Driveway
- GARDENA property has access to an outdoor space, which could be private or shared.
- Yes
- ACCESSIBILITYHow a property has been adapted to meet the needs of vulnerable or disabled individuals.Read more about accessibility in our glossary page.
- Ask agent
Holbein Gate, Northwood, HA6
Add an important place to see how long it'd take to get there from our property listings.
__mins driving to your place
Get an instant, personalised result:
- Show sellers you’re serious
- Secure viewings faster with agents
- No impact on your credit score
Your mortgage
Notes
Staying secure when looking for property
Ensure you're up to date with our latest advice on how to avoid fraud or scams when looking for property online.
Visit our security centre to find out moreDisclaimer - Property reference 00239. The information displayed about this property comprises a property advertisement. Rightmove.co.uk makes no warranty as to the accuracy or completeness of the advertisement or any linked or associated information, and Rightmove has no control over the content. This property advertisement does not constitute property particulars. The information is provided and maintained by Hopcroft Property Experts, Covering Nationwide. Please contact the selling agent or developer directly to obtain any information which may be available under the terms of The Energy Performance of Buildings (Certificates and Inspections) (England and Wales) Regulations 2007 or the Home Report if in relation to a residential property in Scotland.
*This is the average speed from the provider with the fastest broadband package available at this postcode. The average speed displayed is based on the download speeds of at least 50% of customers at peak time (8pm to 10pm). Fibre/cable services at the postcode are subject to availability and may differ between properties within a postcode. Speeds can be affected by a range of technical and environmental factors. The speed at the property may be lower than that listed above. You can check the estimated speed and confirm availability to a property prior to purchasing on the broadband provider's website. Providers may increase charges. The information is provided and maintained by Decision Technologies Limited. **This is indicative only and based on a 2-person household with multiple devices and simultaneous usage. Broadband performance is affected by multiple factors including number of occupants and devices, simultaneous usage, router range etc. For more information speak to your broadband provider.
Map data ©OpenStreetMap contributors.
