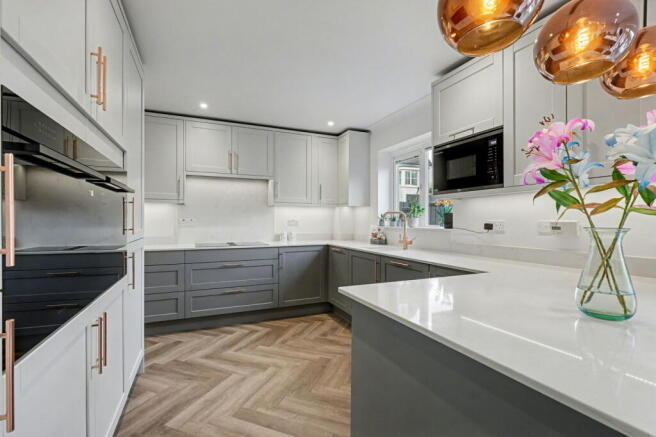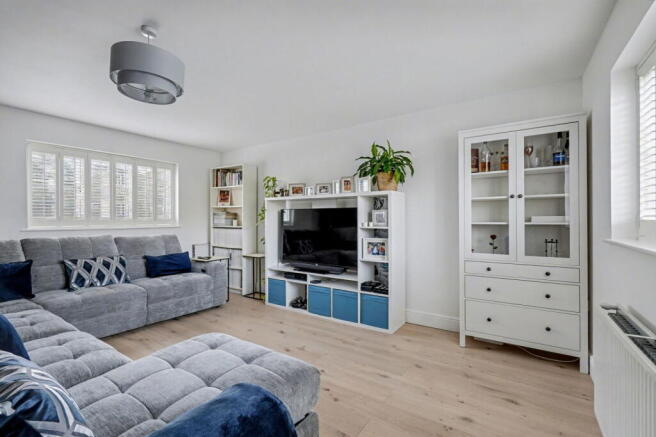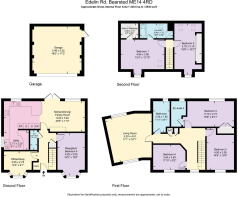6 bedroom link detached house for sale
Edelin Road, Bearsted, Maidstone, ME14 4RD

- PROPERTY TYPE
Link Detached House
- BEDROOMS
6
- BATHROOMS
3
- SIZE
2,225 sq ft
207 sq m
- TENUREDescribes how you own a property. There are different types of tenure - freehold, leasehold, and commonhold.Read more about tenure in our glossary page.
Freehold
Key features
- Guide price £650,000 - £675,000
- Immaculately presented and spacious family home
- Double garage plus ample parking to front and side
- Versatile layout with study and option of upto 6 bedrooms
- Showpiece kitchen/diner/family room
- Sought after location, ideal for Bearsted station
- Close to schools and the village green
- Thousands spent on recent improvements
- Downstairs toilet and 2x ensuites
- For viewings quote ref MB1202
Description
Some homes just have a special feeling about them, with a sense of calm, and a welcoming atmosphere that’s hard to describe but easy to feel. This beautifully finished family home in Bearsted has exactly that. Everything about it seems fresh, cared for and the house is bright and full of natural light. Having been recently transformed from top to bottom, the highlight is a brand new kitchen, which is awash with luxurious modern features, including a boiling water tap, a wine cooler, double ovens, a full height fridge and full height freezer, an induction hob with low level extraction and gorgeous quartz worktops. This section of the ground floor has been thoughtfully redesigned from the original layout, providing ease of access from the kitchen into a superbly useful and well thought out utility area.
The whole house has been designed with family life at the front and centre, the ground floor provides a wonderful space which combines the sumptuous kitchen with a dining area and a snug style seating space, making it feel sociable and full of life. There’s plenty of room for cooking, chatting, and spreading out over the dining table, and the design blends comfort with practicality in all the right ways. It’s easy to imagine busy weekday mornings here, followed by long, lazy weekend breakfasts.
A separate study offers a quiet spot for working from home, and there’s another versatile room downstairs which currently serves as a sixth bedroom, but it could just as easily be used as a playroom, or another sitting room depending on what your family needs most. The thoughtful layout of the house feels incredibly flexible, giving you the chance to make it work perfectly for your lifestyle.
Up on the first floor is a large, inviting formal living room that’s perfect for relaxing in the evenings. Its a very spacious room yet it is still really cosy, making it feel instantly peaceful, and it’s easy to picture it becoming the go to place for family movie nights or simply unwinding at the end of the day. Three very generous sized bedrooms, the larger room benefiting from its own an en-suite, and a lovely family bathroom complete this floor, while on the upper floor you'll find a spacious main bedroom, again with an en-suite and walk in wardrobe, along with another equally generous sized bedroom.
Across the three floors, there’s more than enough room for a growing family, it's ideal if you have teenagers, or even older family members at home, allowing for comfortable multi-generational family life, at the same time as allowing everyone their own space to escape and relax.
Brand new high end flooring on the ground floor, new stairs/landings carpets, and a lovely engineered oak floor in the formal living room on the first floor, combined with attractive window shutters complete the redecoration throughout. The result is a house that feels modern but homely, stylish yet still really functional.
Outside, the property has an impressive amount of parking, with space to park at the front and to the side, as well as having an excellent double garage, making this home a rare find that can't be overlooked.
Behind the garage, there is a large purpose-built wooden store/workshop, which offers even more versatility it’s about six by four metres, ideal for hobbies, storage, or creative projects.
The garden provides a lovely backdrop for family life, with plenty of room for children to play or for relaxed evenings and family gatherings outdoors, while the road itself is a quiet cul de sac, a truly peaceful and safe setting.
Bearsted is one of Kent’s most sought after villages, it's recently been voted Kent's safest village, and it’s easy to see why. There’s a real sense of community here, the kind of place where people say hello in passing and neighbours look out for each other.
The village green is a short walk away from the house, it's home to a selection of great pubs and restaurants, there's a superb traditional butchers, as well as the local cricket and golf clubs. Schools are another draw and the village has it's own train station and ease of access to the road network.
So to summarise, it’s rare to find a home that combines space, warmth and such thoughtful attention to detail, along with ample parking and double garage, all set in a village as charming as this one.
- COUNCIL TAXA payment made to your local authority in order to pay for local services like schools, libraries, and refuse collection. The amount you pay depends on the value of the property.Read more about council Tax in our glossary page.
- Band: G
- PARKINGDetails of how and where vehicles can be parked, and any associated costs.Read more about parking in our glossary page.
- Garage
- GARDENA property has access to an outdoor space, which could be private or shared.
- Private garden
- ACCESSIBILITYHow a property has been adapted to meet the needs of vulnerable or disabled individuals.Read more about accessibility in our glossary page.
- Ask agent
Edelin Road, Bearsted, Maidstone, ME14 4RD
Add an important place to see how long it'd take to get there from our property listings.
__mins driving to your place
Get an instant, personalised result:
- Show sellers you’re serious
- Secure viewings faster with agents
- No impact on your credit score
Your mortgage
Notes
Staying secure when looking for property
Ensure you're up to date with our latest advice on how to avoid fraud or scams when looking for property online.
Visit our security centre to find out moreDisclaimer - Property reference S1483265. The information displayed about this property comprises a property advertisement. Rightmove.co.uk makes no warranty as to the accuracy or completeness of the advertisement or any linked or associated information, and Rightmove has no control over the content. This property advertisement does not constitute property particulars. The information is provided and maintained by eXp UK, South East. Please contact the selling agent or developer directly to obtain any information which may be available under the terms of The Energy Performance of Buildings (Certificates and Inspections) (England and Wales) Regulations 2007 or the Home Report if in relation to a residential property in Scotland.
*This is the average speed from the provider with the fastest broadband package available at this postcode. The average speed displayed is based on the download speeds of at least 50% of customers at peak time (8pm to 10pm). Fibre/cable services at the postcode are subject to availability and may differ between properties within a postcode. Speeds can be affected by a range of technical and environmental factors. The speed at the property may be lower than that listed above. You can check the estimated speed and confirm availability to a property prior to purchasing on the broadband provider's website. Providers may increase charges. The information is provided and maintained by Decision Technologies Limited. **This is indicative only and based on a 2-person household with multiple devices and simultaneous usage. Broadband performance is affected by multiple factors including number of occupants and devices, simultaneous usage, router range etc. For more information speak to your broadband provider.
Map data ©OpenStreetMap contributors.




