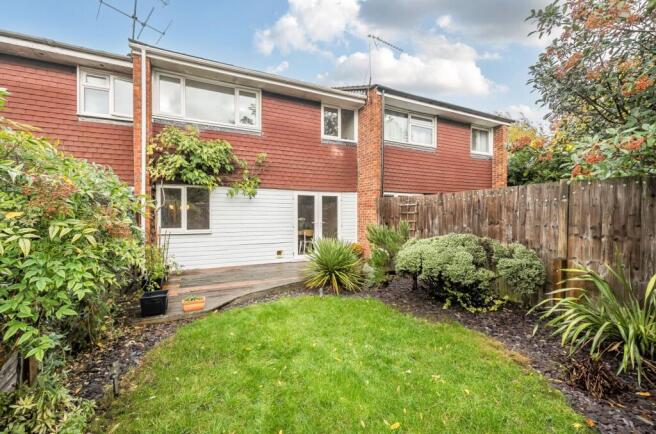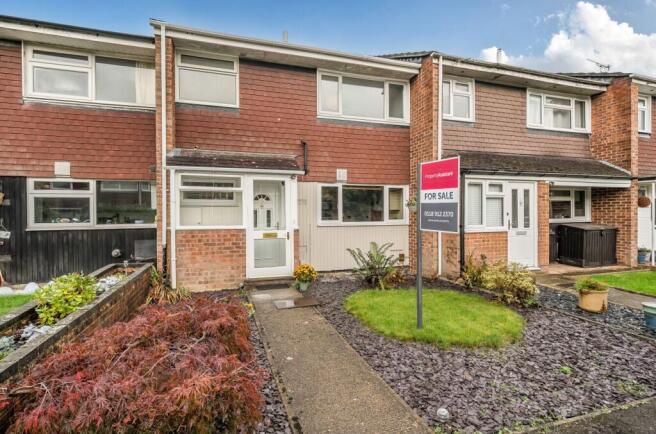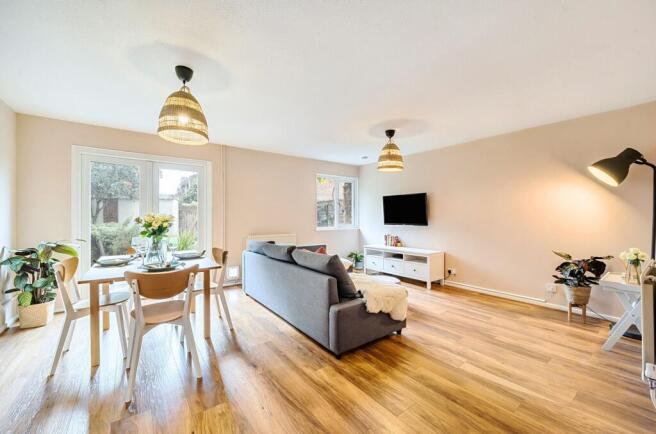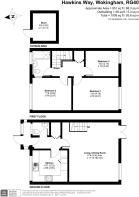3 bedroom terraced house for sale
Hawkins Way, Wokingham, RG40

- PROPERTY TYPE
Terraced
- BEDROOMS
3
- BATHROOMS
1
- SIZE
951 sq ft
88 sq m
- TENUREDescribes how you own a property. There are different types of tenure - freehold, leasehold, and commonhold.Read more about tenure in our glossary page.
Freehold
Key features
- Open Plan Reception Room
- Refitted Kitchen
- Downstairs Cloakroom
- Entrance Porch
- Walking Distance of Town Centre
- Garden Store
- Well Presented South Facing Enclosed Rear Garden
- On Street Parking
- Good School Catchment
Description
Ideal for families, this sunny and welcoming home sits in a leafy corner of Wokingham, just a short walk from excellent schools, local shops, and convenient transport links.
A beautifully maintained three-bedroom terrace home tucked away in a quiet, family-friendly cul-de-sac. Set back from the road, it enjoys a lovely sense of privacy, with a peaceful green space at the front — perfect for children to play or for enjoying a morning coffee in the sunshine.
Entrance and Hallway
Along the path of the neat front garden you step through the front door into a bright and practical porch, ideal for storing coats, shoes, and school bags before entering the main hallway through a second inner door. Just off the hallway, you’ll find a generous cloakroom — stylishly decorated in deep navy tones with dark grey flooring. Heritage-inspired blue and orange patterned tiles frame the mirror beautifully, adding a cheerful touch of character to this functional family space.
Kitchen
At the heart of the home, the contemporary kitchen enjoys a lovely outlook through a wide picture window to the front, filling the space with natural light. Designed with modern family living in mind, the two-tone cabinetry pairs beautifully with complementary grey flooring and a vibrant orange splashback — adding a cheerful pop of colour and personality.
Wood effect worktops bring warmth and texture, while thoughtful touches such as a built-in wine rack and two glass display cabinets combine style with practicality. There’s ample space for a fridge freezer, and the kitchen is fully equipped with quality appliances including two AEG ovens, a five-ring Stoves gas hob, a Hotpoint dishwasher and a Hoover washing machine.
It’s the perfect setting for preparing family favourites or baking sweet treats together — a kitchen that truly brings everyone home.
Living and Dining Room
Through a decorative glass door from the hallway, the open-plan living and dining room feels instantly bright and inviting. Light pours in from the double patio doors and a separate window, creating a cheerful space that changes beautifully with the seasons — cosy and warm in winter, airy and full of breeze in summer.
Wood-effect flooring and soft bisque-toned décor give the room a modern yet welcoming feel. The living area offers plenty of space for family relaxation, while the dining space easily accommodates gatherings with friends and family alike.
Open wooden stairs rise elegantly to the first-floor landing, where there’s a handy storage cupboard, adding both charm and practicality to this thoughtful layout.
Principal Bedroom
Overlooking the garden, the principal bedroom offers a tranquil retreat at the end of the day. Decorated in a soothing pale green hue and finished with wood-effect flooring, it exudes a calm and restful atmosphere.
There’s ample space for wardrobes and drawers to accommodate all your clothes and accessories, making it as practical as it is beautiful. Thoughtfully presented and ready to enjoy, this is a room designed for true relaxation — the perfect place to unwind and retreat to after a busy day.
Bedroom Two
A generous double bedroom to the front of the home, Bedroom Two is decorated in soft pale blue tones that create a fresh and peaceful feel. The light wood-effect flooring adds warmth and complements the décor beautifully.
With plenty of space for wardrobes and drawers, it’s a restful and inviting room — perfect for guests, older children, or anyone seeking a peaceful night’s sleep.
Bedroom Three
Currently used as a home office, Bedroom Three is decorated in a lovely neutral wicker tone with wood-effect flooring, creating a calm and versatile space. A window overlooking the garden brings in plenty of natural light, making it an enjoyable place to work or study.
Equally well suited as a comfortable single bedroom, nursery, or hobby room, it offers flexible living with space for storage and personal touches.
Family Bathroom
The family bathroom features a fresh white suite, cleverly enhanced with stylish wood panelling and a light-toned floor. Serene coastal blue walls bring a gentle, beach-hut vibe to the space, making it both relaxing and uplifting.
The panelled bath invites you to enjoy a long, soothing soak, while the rainfall shower above offers a touch of everyday luxury. Crisp white tiles finished with a mosaic top border complete the look — a perfect blend of modern design and seaside charm.
Garden
The rear garden offers a delightful outdoor space, perfect for family time and entertaining. A spacious decked area provides the ideal spot for dining al fresco or relaxing with a morning coffee, while the manageable lawn is bordered by established shrubs that add colour and privacy.
Easy to maintain and complete with a handy storage shed for garden tools and furniture, this is a lovely space to unwind, play, and enjoy the fresh air — a true extension of the home.
Area Information
The location is ideal for families, with several excellent schools just a short walk away, including Westcott Infants, Westende Junior, Keep Hatch Primary, and St Crispin’s Secondary School.
A nearby shopping parade provides everyday convenience, offering local shops, a hairdresser, beauty salon plus two takeaways ready for those relaxed family dinners.
For commuters, the M3, M4, and A329 are all easily accessible without the need to navigate town-centre traffic, while regular bus routes connect you to Bracknell and Reading. Wokingham railway station is also close by, offering direct links to London and beyond.
When it’s time to unwind, you’ll find several welcoming pubs within an easy stroll — The Three Frogs, The Foundry Bell, and The Oakingham Belle — all known for their friendly atmosphere and lovingly cooked food. Add in the excellent facilities of Wokingham’s vibrant market town, and you have everything you need right on your doorstep.
For more details or to arrange a personal tour, get in touch with the office today.
Material Information:
Part A.
Property: Three Bedroom Terrace Property
Tenure: Freehold
Local Authority / Council Tax: Wokingham Borough Council - D / EPC: C
Part B.
Property Construction: Brick
Services.
Gas: Mains / Water: Mains / Drainage: Mains / Electricity: Mains
Heating: Gas Central Heating
Broadband: FTTP Ultrafast, up to 1000 Mbps(Ofcom)
Mobile: Good (OfCom)
Part C.
Parking: Road Parking
EPC Rating: C
- COUNCIL TAXA payment made to your local authority in order to pay for local services like schools, libraries, and refuse collection. The amount you pay depends on the value of the property.Read more about council Tax in our glossary page.
- Band: D
- PARKINGDetails of how and where vehicles can be parked, and any associated costs.Read more about parking in our glossary page.
- Ask agent
- GARDENA property has access to an outdoor space, which could be private or shared.
- Private garden
- ACCESSIBILITYHow a property has been adapted to meet the needs of vulnerable or disabled individuals.Read more about accessibility in our glossary page.
- Ask agent
Hawkins Way, Wokingham, RG40
Add an important place to see how long it'd take to get there from our property listings.
__mins driving to your place
Get an instant, personalised result:
- Show sellers you’re serious
- Secure viewings faster with agents
- No impact on your credit score
Your mortgage
Notes
Staying secure when looking for property
Ensure you're up to date with our latest advice on how to avoid fraud or scams when looking for property online.
Visit our security centre to find out moreDisclaimer - Property reference ac84db6a-f560-4c24-b1e3-87d3d4af0091. The information displayed about this property comprises a property advertisement. Rightmove.co.uk makes no warranty as to the accuracy or completeness of the advertisement or any linked or associated information, and Rightmove has no control over the content. This property advertisement does not constitute property particulars. The information is provided and maintained by Property Assistant UK Ltd, Wokingham. Please contact the selling agent or developer directly to obtain any information which may be available under the terms of The Energy Performance of Buildings (Certificates and Inspections) (England and Wales) Regulations 2007 or the Home Report if in relation to a residential property in Scotland.
*This is the average speed from the provider with the fastest broadband package available at this postcode. The average speed displayed is based on the download speeds of at least 50% of customers at peak time (8pm to 10pm). Fibre/cable services at the postcode are subject to availability and may differ between properties within a postcode. Speeds can be affected by a range of technical and environmental factors. The speed at the property may be lower than that listed above. You can check the estimated speed and confirm availability to a property prior to purchasing on the broadband provider's website. Providers may increase charges. The information is provided and maintained by Decision Technologies Limited. **This is indicative only and based on a 2-person household with multiple devices and simultaneous usage. Broadband performance is affected by multiple factors including number of occupants and devices, simultaneous usage, router range etc. For more information speak to your broadband provider.
Map data ©OpenStreetMap contributors.




