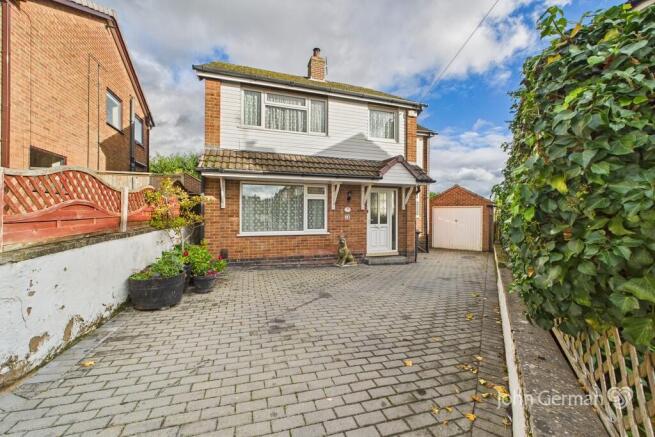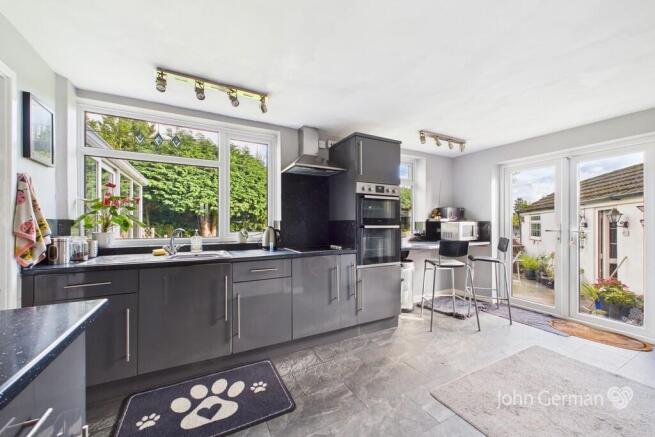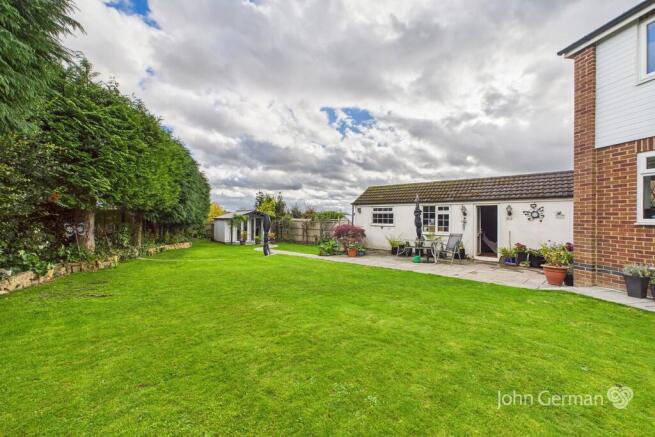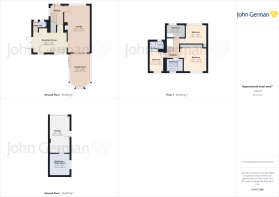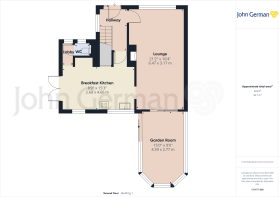
Liskeard Drive, Allestree

- PROPERTY TYPE
Detached
- BEDROOMS
4
- BATHROOMS
2
- SIZE
Ask agent
- TENUREDescribes how you own a property. There are different types of tenure - freehold, leasehold, and commonhold.Read more about tenure in our glossary page.
Freehold
Key features
- Large very private landscaped garden
- Generous breakfast kitchen with French doors
- Spacious lounge with log burner
- Garden room
- Guest en suite & main bathroom
- Ample parking, garage & workshop
- Surrounded by all the essential amenities
- EPC rating C. Council tax band D
- Great location for families
- Ground floor WC
Description
Liskeard Drive is located very close and within easy walking distance of Portway Junior School, Woodlands Secondary School and Blenheim Parade of shops as well as Allestree park to name just a few of the excellent local amenities surrounding the property. Allestree renowned for its great amenities with Park Farm shopping centre also nearby which offers an excellent range of shops and eateries. A regular bus service runs through Allestree into Derby City centre and there are excellent transport links via the A6 and A38/A50.
Centrally heated and double glazed throughout with internal accommodation comprising an entrance hall with stairs rising to the first floor landing, a window to the side and doors leading off to the ground floor living accommodation.
The main living room is an excellent size, originally built as a lounge diner prior to the addition of the garden room with a window to the front and a feature fireplace incorporating a cast-iron log burner with tiled hearth and wooden mantle over.
Patio doors open into the garden room which is fitted with a "warm" roof, with windows on all sides overlooking the rear garden and a set of patio doors leading out to the garden.
The breakfast kitchen is fitted with an extensive range of high gloss base and eye level units with roll edge worksurfaces extending to form a breakfast bar, inset stainless steel sink unit, built-in eye level double oven and halogen hob, spaces for a fridge freezer and stackable washing machine and tumble dryer plus a built-in pantry cupboard. Two windows and a set of French doors provide plenty of natural light as well as views over the garden.
A small lobby area runs off the kitchen with hanging space for coats and leads into the ground floor guest WC fitted with a concealed flush WC, washbasin and window to the front.
On the first floor a central landing has doors to the bedrooms and the family bathroom which is fully tiled and fitted with a "P" shaped panelled bath with shower over, low flush WC and a pedestal washbasin.
The master bedroom overlooks the rear garden and has fitted wardrobes whilst bedroom two will take a double bed if required and fitted with an en-suite shower room comprising low flush WC, pedestal washbasin and a corner shower enclosure. Bedroom three is also a double room leaving bedroom four which is a single room with a fitted wardrobe built-in over the stair header to maximize the available floor space.
Outside the property is located at the head of the cul-de-sac with a smart block paved driveway providing off road parking for 3 to 4 vehicles as well as access to the garage which has excellent workshop/hobby space at the rear. Gated access opens into the sizable rear garden that enjoys an excellent degree of privacy being mainly laid to lawn with ornamental borders, a paved patio area and interconnecting pathways. The garden features a large ornamental pond at one end with water features and a decorative wooden bridge whilst at the opposite end of the garden is a block built summerhouse with French doors.
Tenure: Freehold (purchasers are advised to satisfy themselves as to the tenure via their legal representative).
Please note: It is quite common for some properties to have a Ring doorbell and internal recording devices. It is common for property Titles to contain Covenants; a copy of the Land Registry Title is available to view on request.
Property construction: Traditional
Parking: Drive
Electricity supply: Mains
Water supply: Mains
Sewerage: Mains
Heating: Mains gas
(Purchasers are advised to satisfy themselves as to their suitability).
Broadband type: Fibre
See Ofcom link for speed:
Mobile signal/coverage: See Ofcom link
Local Authority/Tax Band: Derby City Council / Tax Band D
Useful Websites:
Our Ref: JGA/24102025
The property information provided by John German Estate Agents Ltd is based on enquiries made of the vendor and from information available in the public domain. If there is any point on which you require further clarification, please contact the office and we will be pleased to check the information for you, particularly if contemplating travelling some distance to view the property. Please note if your enquiry is of a legal or structural nature, we advise you to seek advice from a qualified professional in their relevant field.
We are required by law to comply fully with The Money Laundering Regulations 2017 and as such need to complete AML ID verification and proof / source of funds checks on all buyers and, where relevant, cash donors once an offer is accepted on a property. We use the Checkboard app to complete the necessary checks, this is not a credit check and therefore will have no effect on your credit history. With effect from 1st March 2025 a non-refundable compliance fee of £30.00 inc. VAT per buyer / donor will be required to be paid in advance when an offer is agreed and prior to a sales memorandum being issued.
Brochures
Brochure- COUNCIL TAXA payment made to your local authority in order to pay for local services like schools, libraries, and refuse collection. The amount you pay depends on the value of the property.Read more about council Tax in our glossary page.
- Band: D
- PARKINGDetails of how and where vehicles can be parked, and any associated costs.Read more about parking in our glossary page.
- Garage,Off street
- GARDENA property has access to an outdoor space, which could be private or shared.
- Yes
- ACCESSIBILITYHow a property has been adapted to meet the needs of vulnerable or disabled individuals.Read more about accessibility in our glossary page.
- Ask agent
Liskeard Drive, Allestree
Add an important place to see how long it'd take to get there from our property listings.
__mins driving to your place
Get an instant, personalised result:
- Show sellers you’re serious
- Secure viewings faster with agents
- No impact on your credit score
Your mortgage
Notes
Staying secure when looking for property
Ensure you're up to date with our latest advice on how to avoid fraud or scams when looking for property online.
Visit our security centre to find out moreDisclaimer - Property reference 100953105410. The information displayed about this property comprises a property advertisement. Rightmove.co.uk makes no warranty as to the accuracy or completeness of the advertisement or any linked or associated information, and Rightmove has no control over the content. This property advertisement does not constitute property particulars. The information is provided and maintained by John German, Derby. Please contact the selling agent or developer directly to obtain any information which may be available under the terms of The Energy Performance of Buildings (Certificates and Inspections) (England and Wales) Regulations 2007 or the Home Report if in relation to a residential property in Scotland.
*This is the average speed from the provider with the fastest broadband package available at this postcode. The average speed displayed is based on the download speeds of at least 50% of customers at peak time (8pm to 10pm). Fibre/cable services at the postcode are subject to availability and may differ between properties within a postcode. Speeds can be affected by a range of technical and environmental factors. The speed at the property may be lower than that listed above. You can check the estimated speed and confirm availability to a property prior to purchasing on the broadband provider's website. Providers may increase charges. The information is provided and maintained by Decision Technologies Limited. **This is indicative only and based on a 2-person household with multiple devices and simultaneous usage. Broadband performance is affected by multiple factors including number of occupants and devices, simultaneous usage, router range etc. For more information speak to your broadband provider.
Map data ©OpenStreetMap contributors.
