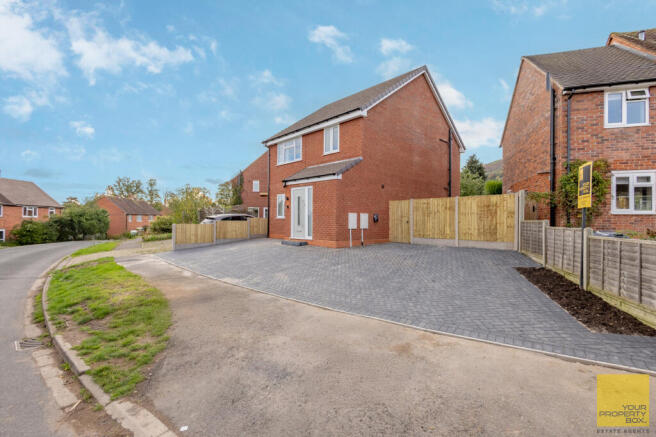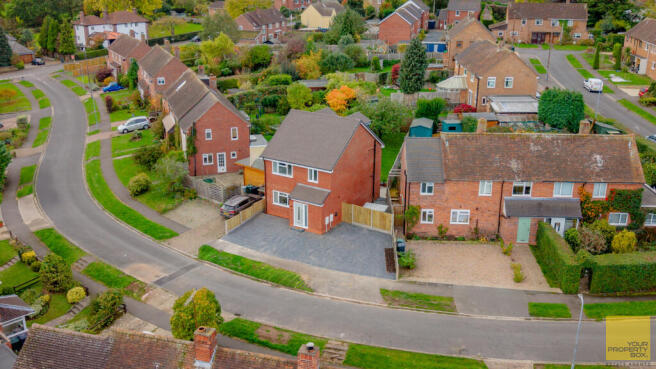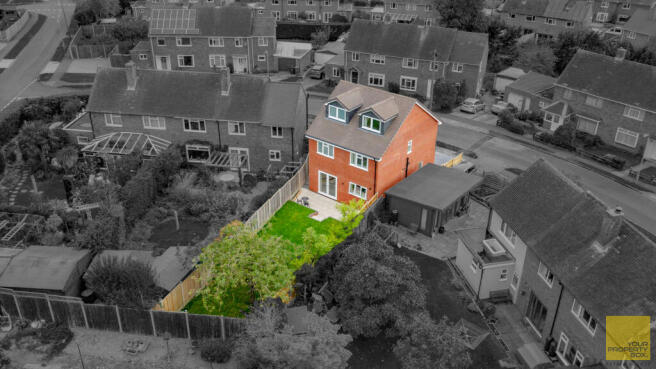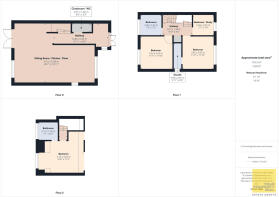Davenham Close, Malvern, Worcestershire

- PROPERTY TYPE
Detached
- BEDROOMS
4
- BATHROOMS
1
- SIZE
Ask agent
- TENUREDescribes how you own a property. There are different types of tenure - freehold, leasehold, and commonhold.Read more about tenure in our glossary page.
Freehold
Key features
- Four-bedroom detached home
- Two en-suites plus family bathroom
- Underfloor heating throughout the ground floor
- Spacious open-plan kitchen/diner and living area
- Large feature windows with Malvern Hill views
- Private paved driveway for three vehicles with EV charging point
- Fully landscaped south-east facing garden with porcelain tiled patio
- Built by an experienced local developer
- Close to schools, town centre and train station
- 10-year new build warranty included
Description
Tucked away in a quiet cul-de-sac in the heart of Malvern, this beautifully designed four-bedroom new build detached home offers a wonderful blend of space, light and high-quality finishes. Built by an experienced local developer, every detail has been carefully considered from the spacious open-plan layout and underfloor heating to the large feature windows framing views of the Malvern Hills.
Whether you’re looking for a family home, a peaceful retreat, or simply somewhere that feels special from the moment you walk in, this property has it all.
Key Features
Four-bedroom detached home
Two en-suites plus family bathroom
Underfloor heating throughout the ground floor
Spacious open-plan kitchen/diner and living area
Large feature windows with Malvern Hill views
Private paved driveway for three vehicles with EV charging point
Fully landscaped south-east facing garden with porcelain tiled patio
Built by an experienced local developer
Close to schools, town centre and train station
10-year new build warranty included
Quality Control sign-off
Quiet cul-de-sac location
Accommodation
Ground Floor
A welcoming hallway (5.48m x 2.45m / 17'11" x 8'0") leads into an impressive open-plan sitting room, kitchen and dining area (8.12m x 6.08m / 26'7" x 19'11") — the perfect space for family life and entertaining.
Large windows and French doors flood the room with natural light and open directly onto the landscaped rear garden. Underfloor heating adds warmth and comfort throughout the ground floor, and a cloakroom/WC (2.01m x 1.00m / 6'6" x 3'3") completes this level.
First Floor
The first floor provides three well-proportioned bedrooms and a family bathroom:
Bedroom One: 3.54m x 3.62m (11'7" x 11'10") with an en-suite shower room (0.90m x 2.87m / 2'11" x 9'5")
Bedroom Two: 3.45m x 3.63m (11'3" x 11'10")
Bedroom Three / Study: 2.32m x 2.25m (7'7" x 7'4") — ideal as a home office or nursery
Family Bathroom: 2.38m x 2.26m (7'9" x 7'5")
A central hallway (3.17m x 1.36m / 10'4" x 4'5") connects all rooms seamlessly.
Second Floor
The top-floor principal bedroom suite is a true retreat, measuring 5.10m x 3.50m (16'8" x 11'5") with its own en-suite bathroom (2.17m x 1.99m / 7'1" x 6'6").
This space offers peace, privacy, and elevated views of the Malvern Hills, creating a perfect sanctuary within the home.
Outside
To the front, a paved driveway provides parking for up to three vehicles and includes a dedicated EV charging point.
The rear garden has been professionally landscaped, featuring porcelain tiled patios, low-maintenance planting, and a south-east facing aspect that enjoys morning and afternoon sunshine — perfect for al fresco dining and entertaining.
Living in Malvern
Set at the foot of the Malvern Hills Area of Outstanding Natural Beauty, Malvern offers an enviable mix of countryside scenery and community life.
You’ll find a variety of independent shops, cafés, and restaurants, as well as Malvern Theatres, Priory Park, and endless walking and cycling trails with spectacular views.
The town has excellent schools including Malvern College and The Chase School, and benefits from strong transport links via Great Malvern and Malvern Link train stations, offering routes to Worcester, Birmingham and Hereford. The M5 motorway is also easily accessible.
Purchasing Information
Before an offer can be formally accepted, all buyers will be required to complete standard Anti-Money Laundering (AML) checks and provide proof of funds or a mortgage agreement in principle.
This ensures compliance with current regulations and helps the sale progress efficiently.
Thinking of Selling?
If you’re considering selling your home in Malvern or the surrounding area, our team at Your Property Box would love to help.
We combine expert local knowledge with a modern, personal approach — helping you achieve the best result while offering our touch in every step of the process.
Contact us today to arrange your free property valuation and see how we can make your move that little bit easier.
Brochures
Brochure of Plot 30 Davenham Close- COUNCIL TAXA payment made to your local authority in order to pay for local services like schools, libraries, and refuse collection. The amount you pay depends on the value of the property.Read more about council Tax in our glossary page.
- Ask agent
- PARKINGDetails of how and where vehicles can be parked, and any associated costs.Read more about parking in our glossary page.
- Yes
- GARDENA property has access to an outdoor space, which could be private or shared.
- Yes
- ACCESSIBILITYHow a property has been adapted to meet the needs of vulnerable or disabled individuals.Read more about accessibility in our glossary page.
- Ask agent
Energy performance certificate - ask agent
Davenham Close, Malvern, Worcestershire
Add an important place to see how long it'd take to get there from our property listings.
__mins driving to your place
Get an instant, personalised result:
- Show sellers you’re serious
- Secure viewings faster with agents
- No impact on your credit score
Your mortgage
Notes
Staying secure when looking for property
Ensure you're up to date with our latest advice on how to avoid fraud or scams when looking for property online.
Visit our security centre to find out moreDisclaimer - Property reference YWY-10123385. The information displayed about this property comprises a property advertisement. Rightmove.co.uk makes no warranty as to the accuracy or completeness of the advertisement or any linked or associated information, and Rightmove has no control over the content. This property advertisement does not constitute property particulars. The information is provided and maintained by Your Property Box, Worcester. Please contact the selling agent or developer directly to obtain any information which may be available under the terms of The Energy Performance of Buildings (Certificates and Inspections) (England and Wales) Regulations 2007 or the Home Report if in relation to a residential property in Scotland.
*This is the average speed from the provider with the fastest broadband package available at this postcode. The average speed displayed is based on the download speeds of at least 50% of customers at peak time (8pm to 10pm). Fibre/cable services at the postcode are subject to availability and may differ between properties within a postcode. Speeds can be affected by a range of technical and environmental factors. The speed at the property may be lower than that listed above. You can check the estimated speed and confirm availability to a property prior to purchasing on the broadband provider's website. Providers may increase charges. The information is provided and maintained by Decision Technologies Limited. **This is indicative only and based on a 2-person household with multiple devices and simultaneous usage. Broadband performance is affected by multiple factors including number of occupants and devices, simultaneous usage, router range etc. For more information speak to your broadband provider.
Map data ©OpenStreetMap contributors.




