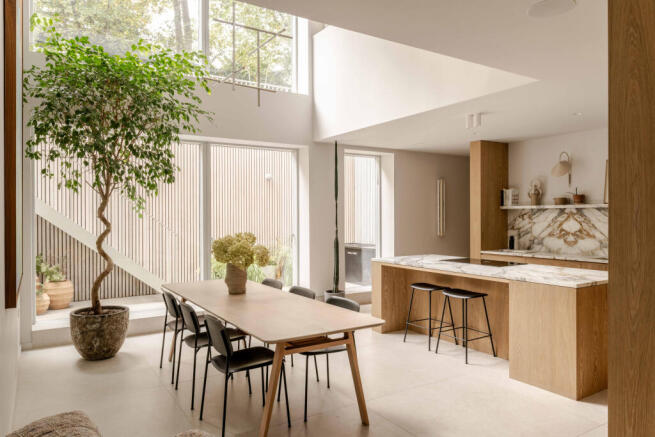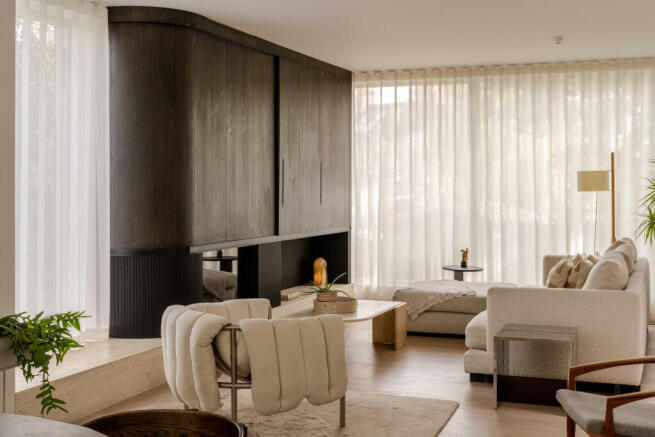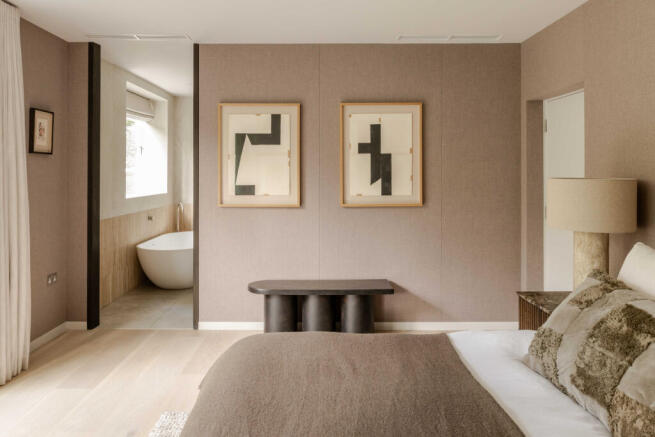5 bedroom detached house for sale
Blackheath, SE3

- PROPERTY TYPE
Detached
- BEDROOMS
5
- BATHROOMS
4
- SIZE
3,912 sq ft
363 sq m
- TENUREDescribes how you own a property. There are different types of tenure - freehold, leasehold, and commonhold.Read more about tenure in our glossary page.
Freehold
Key features
- Striking newly-built family home
- Gated and accessed via a private Road
- Four/Five bedrooms
- Four bathrooms
- Snug/study
- 3,912 square feet
- Driveway with space for several cars
- Large private and secluded plot
- Architect and interior designed
- Bright and airy
Description
A rare opportunity to acquire this striking, recently built house spanning 3,912 sqft that stands on a large gated plot and represents the very best in modern architecture and bespoke interior design. Hidden away on a private road between Vanbrugh Hill and Foyle Road, this architecturally distinctive home offers an inspired blend of contemporary design and effortless elegance - moments from the picturesque Royal Greenwich Park.
Accessed via electric gates and a generous resin driveway, with space for several cars, the property immediately impresses with its striking façade and beautifully landscaped approach. Inside, every detail has been meticulously curated and finished to the highest specifications, creating a refined and serene home of remarkable quality.
A double-height entrance hall sets the tone — oak cabinetry and a sweeping central oak staircase anchor the space. Expansive floor-to-ceiling doors flood the ground floor with natural light and provide direct access to the garden from every principal room. This level offers a calm, elegant flow between the living spaces: a cosy sitting room with bespoke handmade media cabinetry, travertine marble base and gas fire; a formal dining space; a snug/study; a boot room; and a cloakroom featuring a sculptural marble sink.
On the lower floor, a magnificent open-plan kitchen and dining space forms the social heart of the home. It boasts double-height ceilings and tall doors opening onto the terrace with a built-in outdoor kitchen and architectural staircase leading up to the garden. The handcrafted oak kitchen, made by McCormack Joinery, is beautifully paired with Calacatta Borghini marble worktops. Set right behind is a secondary chef’s kitchen with Fenix doors and stainless steel worktops. A separate utility room, a gym (or additional double bedroom), understairs storage, a shower room with a wall-hung stone basin, and a custom-built sauna complete this level.
The first floor is crowned by a dramatic landing with skylights that pour daylight through to the lower levels. The principal suite is exceptional — featuring acoustic stretch-fabric walls, full-height glazed doors with garden views, a large dressing room with bespoke oak wardrobes, and a luxurious en-suite with fluted travertine tiles, Lusso Stone freestanding bath, and a double marble sink with mirrored cabinetry and a shower. Two further spacious double bedrooms (one en-suite) and a shower room complete the floor.
The garden is a true masterpiece — designed by acclaimed landscape designer Jonathan Stollar. Sunlit and serene, it features layered planting, striking corten steel monolith sculptures that subtly divide the driveway and garden, a firepit corner, a lawned area, a decked dining space, and exquisite lighting throughout that transforms the space at night.
Sustainability and comfort are at the core of the home’s design, with underfloor heating throughout, air conditioning in all bedrooms, solar panels, and an impressive EPC A rating.
This remarkable family home is ideally located on a private road off Foyle Road and is moments away from Blackheath Village, Greenwich Village, and Blackheath Standard, offering a charming array of boutique shops, inviting cafes, and delectable restaurants that foster a genuine village atmosphere within the heart of London. The vast open spaces of The Royal Greenwich Park with panoramic city views are just a short stroll away.
For swift commuting, Maze Hill station is a few minutes walk away with regular services to Central London, The City and Canary wharf.
For families seeking the finest education, esteemed state and private schools, including Blackheath Prep, Blackheath High School, the Pointer School, Heath House and Colfe’s, are all within close proximity, ensuring a nurturing and top-tier learning environment for children.
- COUNCIL TAXA payment made to your local authority in order to pay for local services like schools, libraries, and refuse collection. The amount you pay depends on the value of the property.Read more about council Tax in our glossary page.
- Ask agent
- PARKINGDetails of how and where vehicles can be parked, and any associated costs.Read more about parking in our glossary page.
- Driveway
- GARDENA property has access to an outdoor space, which could be private or shared.
- Yes
- ACCESSIBILITYHow a property has been adapted to meet the needs of vulnerable or disabled individuals.Read more about accessibility in our glossary page.
- Ask agent
Blackheath, SE3
Add an important place to see how long it'd take to get there from our property listings.
__mins driving to your place
Get an instant, personalised result:
- Show sellers you’re serious
- Secure viewings faster with agents
- No impact on your credit score

Your mortgage
Notes
Staying secure when looking for property
Ensure you're up to date with our latest advice on how to avoid fraud or scams when looking for property online.
Visit our security centre to find out moreDisclaimer - Property reference TLG-57553384. The information displayed about this property comprises a property advertisement. Rightmove.co.uk makes no warranty as to the accuracy or completeness of the advertisement or any linked or associated information, and Rightmove has no control over the content. This property advertisement does not constitute property particulars. The information is provided and maintained by The Private Realtor, London. Please contact the selling agent or developer directly to obtain any information which may be available under the terms of The Energy Performance of Buildings (Certificates and Inspections) (England and Wales) Regulations 2007 or the Home Report if in relation to a residential property in Scotland.
*This is the average speed from the provider with the fastest broadband package available at this postcode. The average speed displayed is based on the download speeds of at least 50% of customers at peak time (8pm to 10pm). Fibre/cable services at the postcode are subject to availability and may differ between properties within a postcode. Speeds can be affected by a range of technical and environmental factors. The speed at the property may be lower than that listed above. You can check the estimated speed and confirm availability to a property prior to purchasing on the broadband provider's website. Providers may increase charges. The information is provided and maintained by Decision Technologies Limited. **This is indicative only and based on a 2-person household with multiple devices and simultaneous usage. Broadband performance is affected by multiple factors including number of occupants and devices, simultaneous usage, router range etc. For more information speak to your broadband provider.
Map data ©OpenStreetMap contributors.




