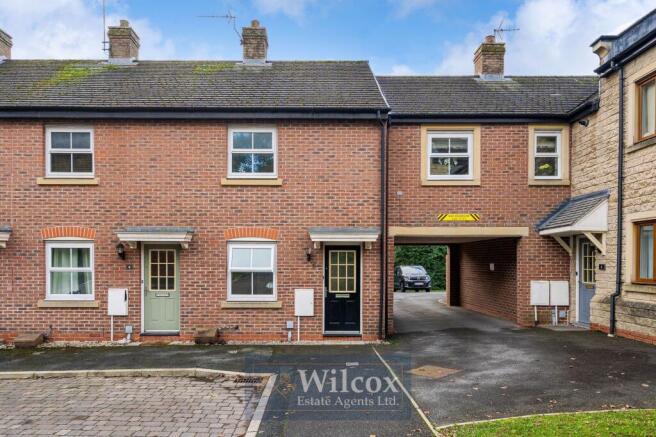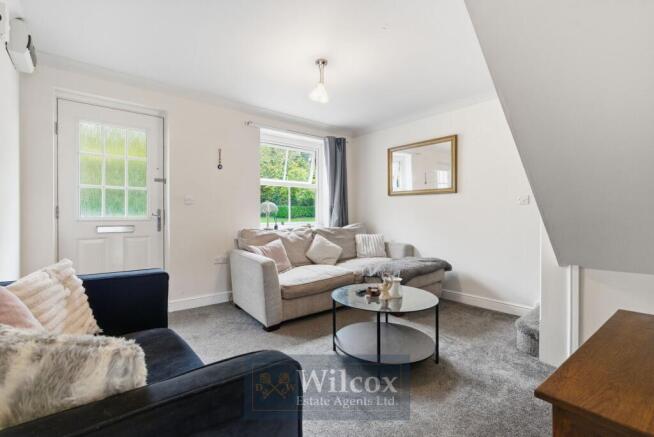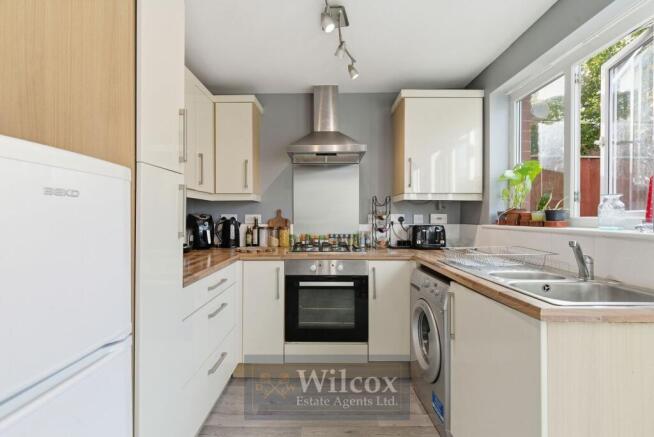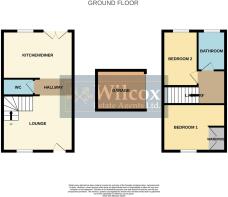2 bedroom terraced house for sale
Squares Wood Close, Chorley, PR7

- PROPERTY TYPE
Terraced
- BEDROOMS
2
- BATHROOMS
2
- SIZE
592 sq ft
55 sq m
Key features
- Delightful modern mews
- Two double bedrooms
- Primary bedroom with built in wardrobes
- Modern kitchen
- Modern three piece bathroom suite
- Garage
- Excellent first time buyer property or investment opportunity
- Walking distance to town centre or yarrow Valley
- Close to great schools
- No upward chain
Description
Introducing a charming and inviting 2 bedroom terraced house. Beyond the doorstep lies a well-presented residence, boasting two double bedrooms. The primary bedroom features convenient built-in wardrobes, catering to the need for ample storage space.
The property also includes a modern kitchen and a modern three-piece bathroom suite, showcasing contemporary finishes throughout. Adding to the appeal is a garage, providing secure parking or additional storage space.
This property presents an excellent opportunity for first-time buyers looking to step onto the property ladder or savvy investors seeking a lucrative venture. Located within walking distance to the town centre or the tranquil Yarrow Valley, residents can enjoy the convenience of urban amenities alongside the beauty of nature.
Families will appreciate the proximity to great schools, offering quality education options for young learners. Moreover, the absence of an upward chain streamlines the buying process, ensuring a smooth transition for prospective buyers.
In creating a warm and welcoming ambience, this terraced house exudes a sense of home from the moment you walk in. With its modern features and convenient amenities, residents can find comfort and functionality within these walls.
The well-proportioned bedrooms provide ample space for relaxation and rest, while the built-in wardrobes in the primary bedroom offer practical storage solutions for clothing and personal items. The modern kitchen beckons culinary enthusiasts to indulge in culinary creations, equipped with contemporary fittings that cater to both style and function.
The modern three-piece bathroom suite provides a clean and crisp aesthetic, enhancing the overall modern appeal of the property. Completing the picture is a garage, offering a secure spot for vehicles or outdoor equipment, ensuring that residents have ample room for their belongings.
Whether you are a first-time buyer looking to make your mark on the property market or an investor seeking a promising opportunity, this residence caters to a wide range of lifestyles and preferences. Its prime location near the town centre and Yarrow Valley provides a perfect balance between urban conveniences and natural tranquillity.
For families, the nearby schools offer top-notch education options, creating a seamless living experience that prioritises both learning and leisure. With the added benefit of no upward chain, the path to owning this charming terraced house is made all the more accessible.
In conclusion, this 2 bedroom terraced house encompasses modern living in a welcoming and convenient setting, offering residents a comfortable retreat to call home. With its versatile appeal and practical features, this property is a standout choice for those seeking a harmonious blend of style, functionality, and location.
EPC Rating: C
Entrance Lounge
4.85m x 3.64m
Composite front door, carpet flooring, TV connection, double panel radiator, ceiling light, smoke alarm and a double glazed unit to the front with an opener.
Downstairs W.c.
0.9m x 1.68m
Grey vinyl flooring, white sink with chrome mixer tap, single panel radiator, ceiling light, extractor and a white W.c.
Kitchen Diner
2.46m x 3.64m
Grey vinyl flooring, cream kitchen with laminate worktops, electric oven, four ring gas burner, stainless steel extractor, stainless steel splashback, stainless steel sink drainer with chrome mixer tap, space for a freestanding fridge freezer, double panel radiator, ceiling light, combi boiler encased in a cupboard, double glazed sliding doors to the rear garden and a double glazed unit to the rear with an opener.
First floor landing
1.71m x 1.46m
Carpet flooring, ceiling light, smoke alarm and a loft hatch.
Primary Bedroom
2.65m x 3.64m
Carpet flooring, fitted wardrobes, single panel radiator and a double glazed unit to the front with an opener.
Secondary Bedroom
3.45m x 1.84m
Carpet flooring, single panel radiator, ceiling light, a cupboard containing water tank and a double glazed unit to the rear with an opener.
Bathroom
2.48m x 1.6m
Three piece white bathroom suite, tiled walls, vinyl flooring, white sink with chrome mixer tap, white bath with chrome mixer tap, shower hose connection, extractor, single panel radiator, ceiling light, frosted double glazed unit with an opener and a white W.c.
Front Garden
Fence panel surround, large lawned area, garage and allocated parking.
Parking - Garage
Parking - Allocated parking
Brochures
Property Brochure- COUNCIL TAXA payment made to your local authority in order to pay for local services like schools, libraries, and refuse collection. The amount you pay depends on the value of the property.Read more about council Tax in our glossary page.
- Band: B
- PARKINGDetails of how and where vehicles can be parked, and any associated costs.Read more about parking in our glossary page.
- Garage,Off street
- GARDENA property has access to an outdoor space, which could be private or shared.
- Front garden,Private garden
- ACCESSIBILITYHow a property has been adapted to meet the needs of vulnerable or disabled individuals.Read more about accessibility in our glossary page.
- Ask agent
Energy performance certificate - ask agent
Squares Wood Close, Chorley, PR7
Add an important place to see how long it'd take to get there from our property listings.
__mins driving to your place
Get an instant, personalised result:
- Show sellers you’re serious
- Secure viewings faster with agents
- No impact on your credit score
Your mortgage
Notes
Staying secure when looking for property
Ensure you're up to date with our latest advice on how to avoid fraud or scams when looking for property online.
Visit our security centre to find out moreDisclaimer - Property reference 042fcd17-1a04-4077-a466-3870f6983250. The information displayed about this property comprises a property advertisement. Rightmove.co.uk makes no warranty as to the accuracy or completeness of the advertisement or any linked or associated information, and Rightmove has no control over the content. This property advertisement does not constitute property particulars. The information is provided and maintained by Wilcox Estate Agents, Bolton. Please contact the selling agent or developer directly to obtain any information which may be available under the terms of The Energy Performance of Buildings (Certificates and Inspections) (England and Wales) Regulations 2007 or the Home Report if in relation to a residential property in Scotland.
*This is the average speed from the provider with the fastest broadband package available at this postcode. The average speed displayed is based on the download speeds of at least 50% of customers at peak time (8pm to 10pm). Fibre/cable services at the postcode are subject to availability and may differ between properties within a postcode. Speeds can be affected by a range of technical and environmental factors. The speed at the property may be lower than that listed above. You can check the estimated speed and confirm availability to a property prior to purchasing on the broadband provider's website. Providers may increase charges. The information is provided and maintained by Decision Technologies Limited. **This is indicative only and based on a 2-person household with multiple devices and simultaneous usage. Broadband performance is affected by multiple factors including number of occupants and devices, simultaneous usage, router range etc. For more information speak to your broadband provider.
Map data ©OpenStreetMap contributors.





