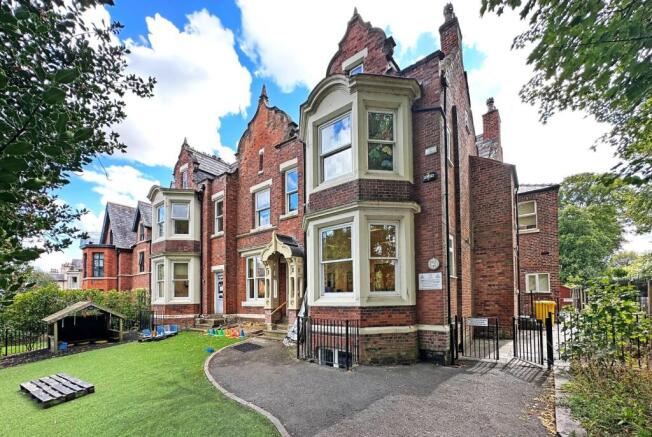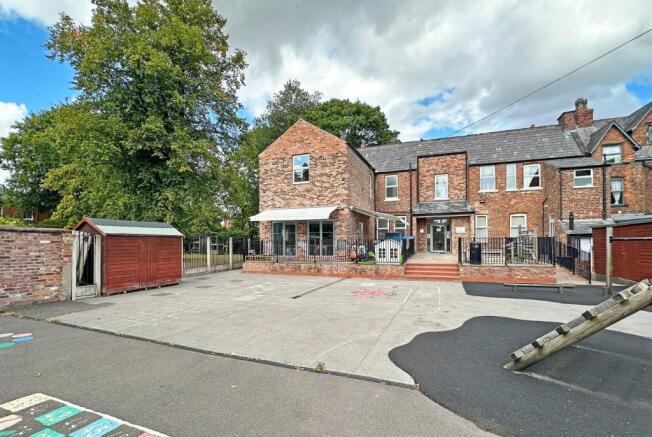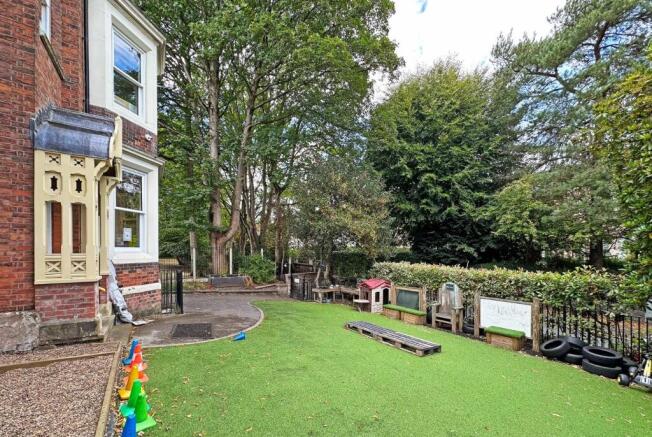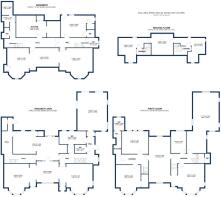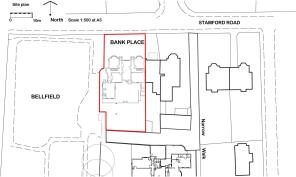Stamford Road, Bowdon

- PROPERTY TYPE
Semi-Detached
- BEDROOMS
6
- BATHROOMS
4
- SIZE
7,005 sq ft
651 sq m
- TENUREDescribes how you own a property. There are different types of tenure - freehold, leasehold, and commonhold.Read more about tenure in our glossary page.
Freehold
Description
A substantial Victorian building formerly two individual residences converted some years ago for use for educational use although to be sold for any other purpose.
Over four floors the building extends to approximately 650 mts/7000 sq ft and in recent years has been refurbished to a high standard.
To the rear the hard surfaced area which could be restored to a southerly facing garden with potential for parking.
An opportunity to re-model or retain the existing floor plan and alternative use.
One of the former premises of Altrincham Preparatory School which continues to provide educational services from the adjacent school building.
We understand the property to have originally been a pair of houses which were combined and converted into an educational establishment many years ago.
Built in the Victorian era this fine building retains much of the original period architecture and charm and offers a rare opportunity to re-model and perhaps extend (subject to the appropriate approval) or restoration to two individual dwellings.
In recent years considerable expenditure has been incurred upon improving the facilities and the property would therefore also be suitable for a variety of purposes although specifically excluding education or nursery for children aged 11 or under.
There is vehicular access to the rear via Narrow Walk and the existing open boundary would be specifically defined by continuation of walls up to the adjacent Bellfield.
The location is one of the finest within the conservation area, well placed for both the village of Hale with its range of individual shops and restaurants and the vibrant centre of Altrincham and Metrolink station providing a commuter service into Manchester and surrounding areas.
The attached floorplan and schedule of photographs will indicate the extent of the accommodation which extends to approximately 650 sq mtrs/7000 sq ft.
Full details of the site, tenure and proposals to create Bank Place as a self contained unit will be provided by our clients Solcitor.
Services - All main services are connected.
Possession - Vacant possession upon completion.
Tenure - We are informed the property is Freehold. This should be verified by your Solicitor.
Note - No appliances, fixtures and fittings have been inspected and purchasers are recommended to obtain their own independent advice.
Brochures
Stamford Road, Bowdon- COUNCIL TAXA payment made to your local authority in order to pay for local services like schools, libraries, and refuse collection. The amount you pay depends on the value of the property.Read more about council Tax in our glossary page.
- Ask agent
- PARKINGDetails of how and where vehicles can be parked, and any associated costs.Read more about parking in our glossary page.
- Yes
- GARDENA property has access to an outdoor space, which could be private or shared.
- Yes
- ACCESSIBILITYHow a property has been adapted to meet the needs of vulnerable or disabled individuals.Read more about accessibility in our glossary page.
- Ask agent
Stamford Road, Bowdon
Add an important place to see how long it'd take to get there from our property listings.
__mins driving to your place
Get an instant, personalised result:
- Show sellers you’re serious
- Secure viewings faster with agents
- No impact on your credit score



Your mortgage
Notes
Staying secure when looking for property
Ensure you're up to date with our latest advice on how to avoid fraud or scams when looking for property online.
Visit our security centre to find out moreDisclaimer - Property reference 34265928. The information displayed about this property comprises a property advertisement. Rightmove.co.uk makes no warranty as to the accuracy or completeness of the advertisement or any linked or associated information, and Rightmove has no control over the content. This property advertisement does not constitute property particulars. The information is provided and maintained by Ian Macklin, Hale. Please contact the selling agent or developer directly to obtain any information which may be available under the terms of The Energy Performance of Buildings (Certificates and Inspections) (England and Wales) Regulations 2007 or the Home Report if in relation to a residential property in Scotland.
*This is the average speed from the provider with the fastest broadband package available at this postcode. The average speed displayed is based on the download speeds of at least 50% of customers at peak time (8pm to 10pm). Fibre/cable services at the postcode are subject to availability and may differ between properties within a postcode. Speeds can be affected by a range of technical and environmental factors. The speed at the property may be lower than that listed above. You can check the estimated speed and confirm availability to a property prior to purchasing on the broadband provider's website. Providers may increase charges. The information is provided and maintained by Decision Technologies Limited. **This is indicative only and based on a 2-person household with multiple devices and simultaneous usage. Broadband performance is affected by multiple factors including number of occupants and devices, simultaneous usage, router range etc. For more information speak to your broadband provider.
Map data ©OpenStreetMap contributors.
