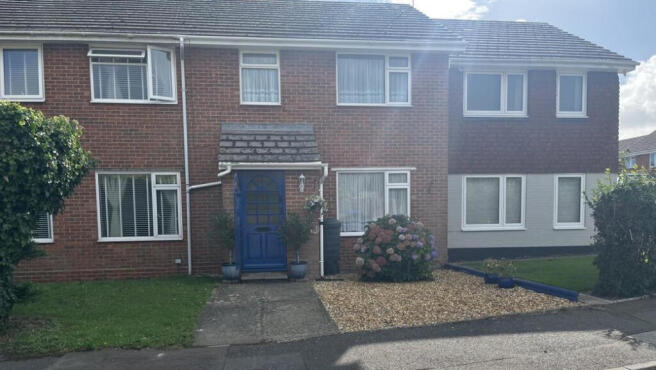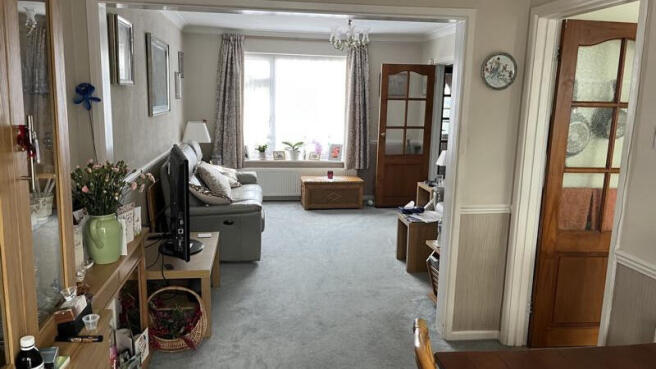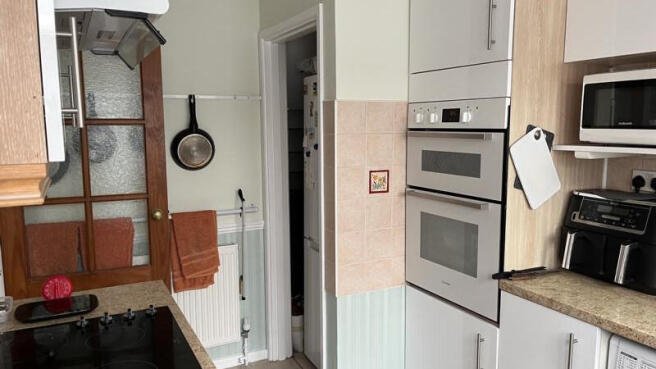Downview Way, Yapton, BN18 0HN

- PROPERTY TYPE
House
- BEDROOMS
3
- BATHROOMS
1
- SIZE
Ask agent
Key features
- Immaculate Condition!
- Spacious Property!
- UPVC Double Glazed Windows & Gas Central Heating!
- Local Shops and Co-op Closeby!
- Sought-after Living Location!
Description
A charming three-bedroom terraced home in the heart of Yapton awaits your personal touch. Set in a welcoming and well-connected neighbourhood, this property offers the perfect mix of comfortable living and practical convenience; ideal for families or professionals looking to settle in a friendly community close to amenities and transport links.
This delightful home offers a well-balanced layout and an inviting sense of space throughout. Upon entering through the handy porch, you are welcomed into the hall with access to the stairs and door to;
Lounge to the front with full width double glazed window, two central heating radiators, four double power sockets and tv/satellite outlets and fibre optic broadband socket. Fully carpeted. Access to;
Dining room area, central heating radiator, two double power sockets, rear French doors to conservatory. Fully carpeted. Single door leading to;
Kitchen - Tiled floor, central heating radiator and towel rail, access to understairs for storage, gas and electric smart meters, fuse box and space for fridge freezer. Substantial kitchen wall and base units, door frontage replaced in 2024/5. Tall double oven and grill, electric ceramic hob with fitted filter over microwave oven shelf. Fitted stainless steel sink and taps with access under to water stopcock, plus free-standing washing machine and integrated slimline dishwasher. Rear door to; conservatory full width of house 2700mm deep, water isolation taps, lighting and two double power sockets, low energy use electric wall heater.
Stairs to first floor, fully carpeted;
Bedroom 1 - Fully carpeted. Large full width window, central heating radiator, two double power sockets and two tv aerial sockets. Built in recess storage cupboard.
Bedroom 2 - Fully carpeted. Escape window to the rear, central heating radiator, two single power sockets and tv aerial outlet. Built in recess storage cupboard.
Bedroom 3 - Fully carpeted Window to front, central heating radiator, one power socket and tv aerial outlet.
Bathroom - Tiled floor with floor heating element not currently connected. Window to rear and water heated towel rail. Partly tiled and grouted full height and partly bathroom water proof panels no grouting required. Quadrant corner shower with temperature-controlled mixer taps. Hand basin with cupboard, mirrored wall cupboard above with electric shaver point and light. Low level WC pan.
WC closet - Window to rear WC pan with soft close seat, hand basin cold water feed.
Airing Cupboard - Storage shelving. Combination boiler top up valves and pressure display.
Landing - Fully carpeted. Access hatch to ladder and loft containing gas combination boiler. (recently serviced). Newly fitted smoke detectors and carbon monoxide detector.
Garden - Access from conservatory, mainly gravelled with established fruit trees and plants. East and west brick-built walls, 6ft high overlapped fence to the rear with gate access to the back alley. Rotary clothes line, waste bin area, tiled patio and door to single garage, up and over garage door access to single car parking area
Full Price: £270,000
Share 40%
Share £108,000
Rent: £306.23
Service Charge: £27.52
Lease Remaining: 92 Years
EPC Rating: D
Council Tax Band: B
- COUNCIL TAXA payment made to your local authority in order to pay for local services like schools, libraries, and refuse collection. The amount you pay depends on the value of the property.Read more about council Tax in our glossary page.
- Band: C
- PARKINGDetails of how and where vehicles can be parked, and any associated costs.Read more about parking in our glossary page.
- Off street
- GARDENA property has access to an outdoor space, which could be private or shared.
- Back garden
- ACCESSIBILITYHow a property has been adapted to meet the needs of vulnerable or disabled individuals.Read more about accessibility in our glossary page.
- No wheelchair access
Downview Way, Yapton, BN18 0HN
Add an important place to see how long it'd take to get there from our property listings.
__mins driving to your place
Get an instant, personalised result:
- Show sellers you’re serious
- Secure viewings faster with agents
- No impact on your credit score
Your mortgage
Notes
Staying secure when looking for property
Ensure you're up to date with our latest advice on how to avoid fraud or scams when looking for property online.
Visit our security centre to find out moreDisclaimer - Property reference KS-25439-3-1. The information displayed about this property comprises a property advertisement. Rightmove.co.uk makes no warranty as to the accuracy or completeness of the advertisement or any linked or associated information, and Rightmove has no control over the content. This property advertisement does not constitute property particulars. The information is provided and maintained by Southern Housing (RES), Southern Housing (RES). Please contact the selling agent or developer directly to obtain any information which may be available under the terms of The Energy Performance of Buildings (Certificates and Inspections) (England and Wales) Regulations 2007 or the Home Report if in relation to a residential property in Scotland.
*This is the average speed from the provider with the fastest broadband package available at this postcode. The average speed displayed is based on the download speeds of at least 50% of customers at peak time (8pm to 10pm). Fibre/cable services at the postcode are subject to availability and may differ between properties within a postcode. Speeds can be affected by a range of technical and environmental factors. The speed at the property may be lower than that listed above. You can check the estimated speed and confirm availability to a property prior to purchasing on the broadband provider's website. Providers may increase charges. The information is provided and maintained by Decision Technologies Limited. **This is indicative only and based on a 2-person household with multiple devices and simultaneous usage. Broadband performance is affected by multiple factors including number of occupants and devices, simultaneous usage, router range etc. For more information speak to your broadband provider.
Map data ©OpenStreetMap contributors.



