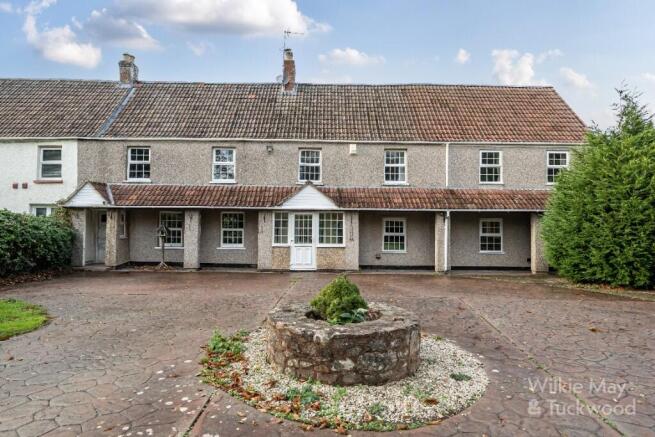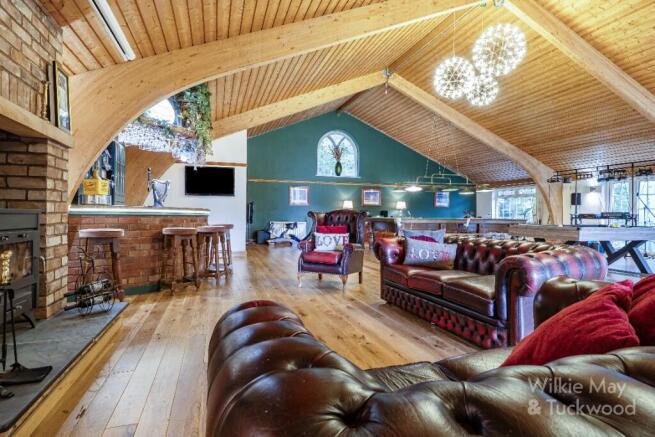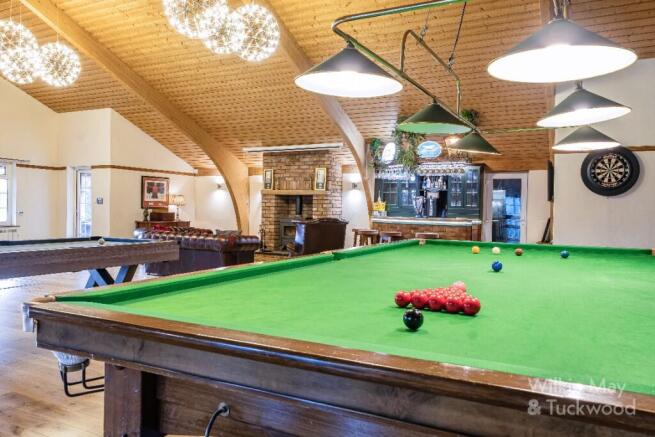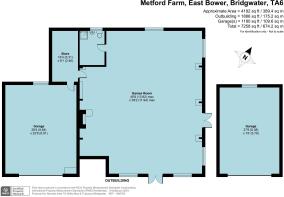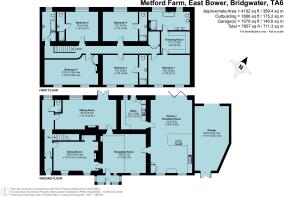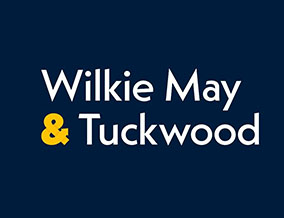
5 bedroom detached house for sale
Bridgwater, Somerset, TA6

- PROPERTY TYPE
Detached
- BEDROOMS
5
- BATHROOMS
5
- SIZE
Ask agent
- TENUREDescribes how you own a property. There are different types of tenure - freehold, leasehold, and commonhold.Read more about tenure in our glossary page.
Freehold
Key features
- Huge main residence comprising 5 bedrooms, 3 reception rooms, multiple ensuites and 1 main bathroom
- Separate outbuilding consisting of substantial games room and garages
- Large amount of land
- Well presented and modern throughout
- Dressing room and utility room
- Spacious kitchen and dining areas
- Substantial outside grounds/ Private electric gate access/ Off road parking and drive way
- Situated close to town centre/Close to local amenities such as shops, leisure facilities and schools and colleges
- Convenient access to motorway
- Good railway links and coach services
Description
EPC RATING: 64D
COUNCIL TAX BAND: E
DESCRIPTION:
This amazing property is a unique addition to the market and must be seen to be believed, boasting 5 bedrooms, 3 reception rooms, multiple ensuites and 1 main bathroom as well as separate outbuilding consisting of an impressive substantial games room and three double garages.
The entirety of the main residence is immaculately maintained and contains enormous rooms which are all tastefully designed and beautifully presented with a gorgeous modern kitchen and convenient additions such as a large dressing room and downstairs potential for a study perfect for the self-employed or those looking to work from home.
The property comprises a door to the entrance porch leading to the living rom with a log burner and beams to the ceiling. The separate dining room benefits from a log burner and a chimney, laminate flooring, inset wine store with slate flooring. The property has a superb kitchen/dining/family room with a range of high and low level kitchen units with a double Belfast sink, two ovens with hide and slide doors, a hob with an extractor hood, integrated fridge-freezer, a spacious breakfast bar, spotlighting, oak flooring and space for a dining room table and chairs and soft furnishings together with bi-folding doors opening to the rear garden. The utility room has plumbing for a washing machine, a range of units, sink unit, further fridge/freezer and spotlighting. There is an inner lobby area with a second front door, stairs to the first floor landing, an additional inner hallway and a cloakroom with WC, wash hand basin and a window.
The separate sitting room has French doors leading to the rear garden, spotlighting and stairs to the first floor landing with a galleried landing area and a cupboard with two hot water tanks. There are five bedrooms with an en-suite shower room (with a freestanding bath, large shower and 'his' and 'her' vanity basins, WC and windows) and a walk-in dressing room with wardrobes to the principal bedroom. There three further en-suites to bedrooms three, four and five and also a family bathroom.
Outside - The house is approached through electric gates with a sweeping driveway leading to an extensive parking area. Alongside the farmhouse is a 28' garage with overhead storage and an oil tank. There is also a second/triple garage over 28' in length with ceramic tiled flooring, spotlighting and electric roller doors. The grounds are 0.68 of an acre.
There is a third double garage within the grounds which is approached through wooden doors with light and power connected.
Outside - A games' groom (former swimming pool) is 45'8" x 39'4" with oak flooring, Scandinavian herringbone roof, four French doors accessing the gardens, bar area to one corner with optics and storage. A useful pump room and changing room/shower room has a shower cubicle, WC and wash hand basin and a double glazed window.
LOCATION: The property is situated on the east side of Bridgwater with good access to junction 23 of the M5 motorway without passing through the town. The Bower Manor development offers shops for day to day needs and there is a regular bus service to the town centre. Bridgwater College, offering higher education facilities, is close by and Bridgwater Hospital is located a short walk away. The property is situated approximately 1.5 miles from the town centre that offers an excellent range of facilities including retail, educational and leisure amenities. Main line links are available via Bridgwater Railway Station. Bridgwater offers a daily coach service to London together with a regular bus service to Taunton, Weston-super-Mare and Burnham-on-Sea.
MAIN RESIDENTIAL BUILDING
Accommodation comprises: (all measurements are approximate)
RECEPTION ROOM 18'9 x 17'6" (5.72 m x 5.33 m)
DINING ROOM 19'6" x 16'10" (5.94 m x 5.13 m)
SITTING ROOM 26'10" x 12'10" (8.18 m x 3.91 m)
KITCHEN/BREAKFAST ROOM 32' x 18'4" (9.75 m x 5.59 m)
First floor landing:
BEDROOM ONE 18'3" x 13'6" (5.56 m x 4.11 m)
DRESSING ROOM 12'11" x 9'8" (3.94 m x 2.95 m)
EN-SUITE FAMILY SIZED BATHROOM
BEDROOM TWO 14'3" x 13'2" (4.34 m x 4.01 m)
EN-SUITE
BEDROOM THREE 15'3" x 13'4" (4.65 m x 4.06 m)
EN-SUITE
BEDROOM FOUR 15'7" x 13'3" (4.75 m x 4.04 m)
EN-SUITE
BEDROOM FIVE 23'10" X 13'5" (7.26 m x 4.09 m)
FURTHER SEPARATE BATHROOM
OUTBUILDING
SUBSTANTIAL GAMES' ROOM (FORMERLY AN INDOOR SWIMMING POOL) 45'8" x 39'2"
(13.92 m x 11.94 m)
STORE 16'4 x 8'1" (5.31 m x 2.46 m)
ANNEXED GARAGE 28'4" x 22'8" (8.64 m x 8.91 m)
OUTSIDE -
FURTHER SEPARATE GARAGE 27'6" x 19' (8.38 m x 5.79 m)
SO TOTALLING THREE DOUBLE GARAGES, OFF-ROAD PARKING
Agents Notes: Some of the photographs used by Wilkie, May & Tuckwood have been taken with a wide angled lens to show the property off to its best advantage. Please note the floorplan is for guidance only and is not architecturally accurate.
THE PROPERTY MISDESCRIPTIONS ACT 1991
The agent has not tested any apparatus, equipment, fixtures and fittings or services and so cannot verify that they are in working order or fit for the purpose. A buyer is advised to obtain verification from their Solicitor or Surveyor.
References to the Tenure of the Property are based on information supplied by the Seller. The agent has not had sight of the title documents. A Buyer is advised to obtain verification from their Solicitor.
Brochures
Brochure 1- COUNCIL TAXA payment made to your local authority in order to pay for local services like schools, libraries, and refuse collection. The amount you pay depends on the value of the property.Read more about council Tax in our glossary page.
- Ask agent
- PARKINGDetails of how and where vehicles can be parked, and any associated costs.Read more about parking in our glossary page.
- Garage,Driveway,Off street,Gated,Private
- GARDENA property has access to an outdoor space, which could be private or shared.
- Front garden,Private garden,Rear garden,Back garden
- ACCESSIBILITYHow a property has been adapted to meet the needs of vulnerable or disabled individuals.Read more about accessibility in our glossary page.
- Level access
Energy performance certificate - ask agent
Bridgwater, Somerset, TA6
Add an important place to see how long it'd take to get there from our property listings.
__mins driving to your place
Get an instant, personalised result:
- Show sellers you’re serious
- Secure viewings faster with agents
- No impact on your credit score

Your mortgage
Notes
Staying secure when looking for property
Ensure you're up to date with our latest advice on how to avoid fraud or scams when looking for property online.
Visit our security centre to find out moreDisclaimer - Property reference METFORDFARM. The information displayed about this property comprises a property advertisement. Rightmove.co.uk makes no warranty as to the accuracy or completeness of the advertisement or any linked or associated information, and Rightmove has no control over the content. This property advertisement does not constitute property particulars. The information is provided and maintained by Wilkie May & Tuckwood - Bridgwater, Bridgwater. Please contact the selling agent or developer directly to obtain any information which may be available under the terms of The Energy Performance of Buildings (Certificates and Inspections) (England and Wales) Regulations 2007 or the Home Report if in relation to a residential property in Scotland.
*This is the average speed from the provider with the fastest broadband package available at this postcode. The average speed displayed is based on the download speeds of at least 50% of customers at peak time (8pm to 10pm). Fibre/cable services at the postcode are subject to availability and may differ between properties within a postcode. Speeds can be affected by a range of technical and environmental factors. The speed at the property may be lower than that listed above. You can check the estimated speed and confirm availability to a property prior to purchasing on the broadband provider's website. Providers may increase charges. The information is provided and maintained by Decision Technologies Limited. **This is indicative only and based on a 2-person household with multiple devices and simultaneous usage. Broadband performance is affected by multiple factors including number of occupants and devices, simultaneous usage, router range etc. For more information speak to your broadband provider.
Map data ©OpenStreetMap contributors.
