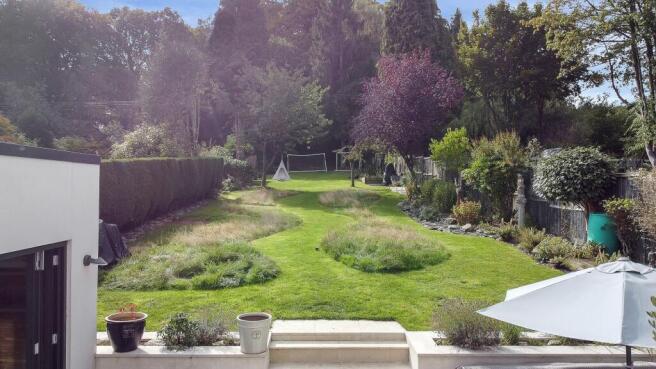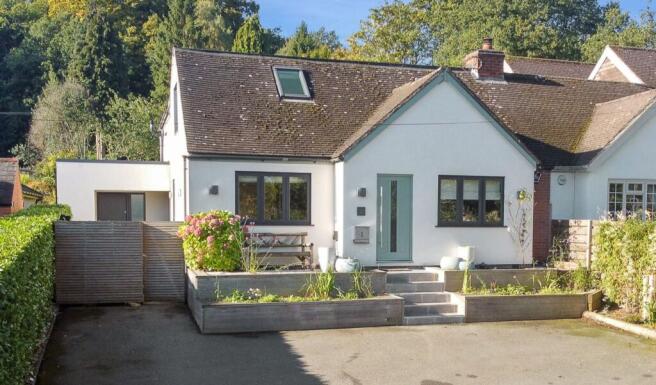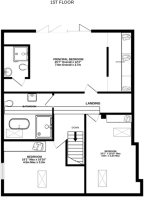Roecliffe Road, Woodhouse Eaves, LE12

- PROPERTY TYPE
Semi-Detached
- BEDROOMS
4
- BATHROOMS
3
- SIZE
2,314 sq ft
215 sq m
- TENUREDescribes how you own a property. There are different types of tenure - freehold, leasehold, and commonhold.Read more about tenure in our glossary page.
Freehold
Key features
- Beautiful Home in the Charnwood Forest
- Ample Driveway Parking with EV Charger
- Mediterranean-Style Terrace with Water Feature
- Stunning Split-Level Kitchen, Living & Dining
- Principal Suite with Juliet Balcony Views
- Flexible Ground Floor Annex Potential
- Extension & Improvements Throughout
- Energy Rating: C
Description
A Contemporary Family Home with Woodland Backdrop & Scope for Annex Living
Nestled discreetly on the edge of the Charnwood Forest, this beautifully reimagined home occupies a generous plot and offers a refined blend of contemporary design, flexible living and connection to nature.
Over the past nine years, the current owners have undertaken a thoughtful programme of enhancements, including an architect-designed extension and terrace by award-winning RIBA practice Faber Architecture, the addition of Schüco bi-folding doors, a full rewire, integrated ceiling speakers, and an EV charger, all seamlessly combining style and practicality.
At the heart of the home lies a striking split-level kitchen, living and dining space, designed for modern family life and effortless entertaining. The kitchen features Neff appliances including an oven, induction hob and combined oven microwave as well as a Whirlpool dishwasher, and flows into the living area with its inviting log burner. Expansive bi-folding doors open onto a Mediterranean-inspired terrace, creating a seamless indoor-outdoor connection. Steps rise to the elevated dining area, where double doors lead to a versatile snug/lounge, perfect for relaxation or entertaining.
A thoughtfully designed utility and boot room provides excellent storage, a practical sink, and direct access to the front of the home, ideal for returning from woodland walks. From here, a stylish shower room and an adjoining multi-purpose room (currently a home gym) with garden bi-folds offer the potential for a self-contained annex or guest suite.
To the front, a further reception room presents the perfect space for a home office or playroom, benefitting from high-speed internet via Ethernet which is also in every main living space throughout the property.
Upstairs, three double bedrooms provide elegant accommodation. The principal suite enjoys a glass Juliet balcony with captivating garden views, a walk-in dressing area, and a sleek en-suite shower room. The remaining bedrooms, one with built-in wardrobes, share a contemporary split-level bathroom, complete with a freestanding bath, walk-in rain shower and illuminated mirror.
The rear garden is a true highlight, backing directly onto mature woodland owned by Bradgate Park (but private from the public) and thoughtfully landscaped into distinct zones. The terrace, with its tranquil water feature, leads to an expansive lawn, culminating in a serene woodland edge, a haven for wildlife and peaceful outdoor living.
To the front, a wide driveway offers ample parking and an EV charging point.
This exceptional home combines architectural flair, flexible living and a sublime natural setting, the perfect retreat on the edge of Charnwood Forest.
Services: Mains water, gas, electric, and broadband are connected to this property. This property has a private Klargester septic tank which is serviced annually.
Available mobile phone coverage: EE (Poor) O2 (Okay) Three (Poor) Vodaphone (Poor) (Information supplied by Ofcom via Spectre)
Available broadband: Standard / Superfast / Ultrafast (Information supplied by Ofcom via Spectre)
Potential purchasers are advised to seek their own advice as to the suitability of the services and mobile phone coverage, the above is for guidance only.
Flood Risk: Very low risk of surface water flooding / Very low risk river and sea flooding (Information supplied by gov.uk and purchasers are advised to seek their own legal advice)
Tenure: Freehold
Local Council / Tax Band: Charnwood Borough Council / D (Improvement Indicator: Yes)
Floor plan: Whilst every attempt has been made to ensure accuracy, all measurements are approximate and not to scale. The floor plan is for illustrative purposes only.
DIGITAL MARKETS COMPETITION AND CONSUMERS ACT 2024 (DMCC ACT)
The DMCC Act 2024, which came into force in April 2025, is designed to ensure that consumers are treated fairly and have all the information required to make an informed purchase, whether that be a property or any other consumer goods. Reed & Baum are committed to providing material information relating to the properties we are marketing to assist prospective buyers when making a decision to proceed with the purchase of a property. Please note all information will need to be verified by the buyers' solicitor and is given in good faith from information obtained from sources including but not restricted to HMRC Land Registry, Spectre, Ofcom, Gov.uk and provided by our sellers.
ANTI-MONEY LAUNDERING CHECKS
In accordance with Anti Money Laundering laws including the Proceeds of Crime Act 2002, The Terrorism Act 2000, The Money Laundering Regulations 2017 and the Bribery Act 2010 we are required to conduct anti-money laundering checks on all clients selling or buying a property. Whilst we retain responsibility for ensuring checks and any ongoing monitoring are carried out correctly, the initial checks are carried out on our behalf by Hipla via their online portal once you have had an offer accepted on a property. The cost of these checks is £25 (incl. VAT) per person, which covers the cost of obtaining relevant data and any manual checks and monitoring which might be required. This fee will need to be paid by you in advance of us issuing a memorandum of sale, directly to Hipla, and is non-refundable. We will receive some of the fee taken by Hipla to compensate for our role in the provision of these checks.
EPC Rating: C
Living Area
5.2m x 4.1m
Kitchen
5.2m x 3.6m
Dining Area
3.6m x 3.2m
Sitting Room
4.2m x 3.6m
4.2m max x 3.6m
Snug / Bedroom
3.4m x 3.4m
Study
3.2m x 2.9m
Boot Room / Utility
2.9m x 2.8m
Gym / Annex
5m x 2.9m
Principal Bedroom
7.8m x 3.7m
7.8m overall x 3.7m
Bedroom
4.9m x 3.3m
4.9m max x 3.3m
Bedroom
4.9m x 3.3m
4.9m x 3.3m max
Parking - Driveway
- COUNCIL TAXA payment made to your local authority in order to pay for local services like schools, libraries, and refuse collection. The amount you pay depends on the value of the property.Read more about council Tax in our glossary page.
- Band: D
- PARKINGDetails of how and where vehicles can be parked, and any associated costs.Read more about parking in our glossary page.
- Driveway
- GARDENA property has access to an outdoor space, which could be private or shared.
- Private garden
- ACCESSIBILITYHow a property has been adapted to meet the needs of vulnerable or disabled individuals.Read more about accessibility in our glossary page.
- Ask agent
Roecliffe Road, Woodhouse Eaves, LE12
Add an important place to see how long it'd take to get there from our property listings.
__mins driving to your place
Get an instant, personalised result:
- Show sellers you’re serious
- Secure viewings faster with agents
- No impact on your credit score
Your mortgage
Notes
Staying secure when looking for property
Ensure you're up to date with our latest advice on how to avoid fraud or scams when looking for property online.
Visit our security centre to find out moreDisclaimer - Property reference a65a01b2-7162-4538-b099-acdc404660db. The information displayed about this property comprises a property advertisement. Rightmove.co.uk makes no warranty as to the accuracy or completeness of the advertisement or any linked or associated information, and Rightmove has no control over the content. This property advertisement does not constitute property particulars. The information is provided and maintained by Reed & Baum, Quorn. Please contact the selling agent or developer directly to obtain any information which may be available under the terms of The Energy Performance of Buildings (Certificates and Inspections) (England and Wales) Regulations 2007 or the Home Report if in relation to a residential property in Scotland.
*This is the average speed from the provider with the fastest broadband package available at this postcode. The average speed displayed is based on the download speeds of at least 50% of customers at peak time (8pm to 10pm). Fibre/cable services at the postcode are subject to availability and may differ between properties within a postcode. Speeds can be affected by a range of technical and environmental factors. The speed at the property may be lower than that listed above. You can check the estimated speed and confirm availability to a property prior to purchasing on the broadband provider's website. Providers may increase charges. The information is provided and maintained by Decision Technologies Limited. **This is indicative only and based on a 2-person household with multiple devices and simultaneous usage. Broadband performance is affected by multiple factors including number of occupants and devices, simultaneous usage, router range etc. For more information speak to your broadband provider.
Map data ©OpenStreetMap contributors.





