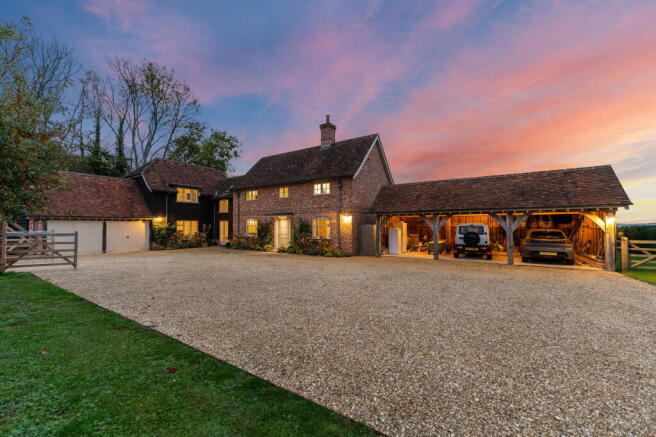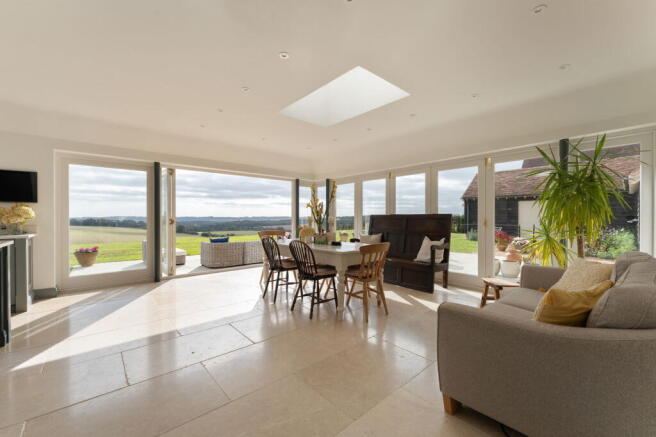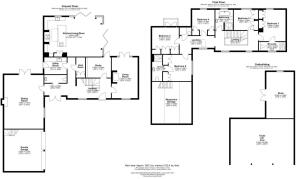Weston Lane, Winterslow, SP5

- PROPERTY TYPE
Detached
- BEDROOMS
5
- BATHROOMS
3
- SIZE
4,296 sq ft
399 sq m
- TENUREDescribes how you own a property. There are different types of tenure - freehold, leasehold, and commonhold.Read more about tenure in our glossary page.
Freehold
Key features
- GEORGIAN INSPIRED MODERN DETACHED HOME
- BESPOKE AWARD WINNING BUILD DESIGN
- FITTED & FINISHED THROUGHOUT USING THE HIGHEST QUALITY MATERIALS
- STUNNING SOUTH FACING COUNTRYSIDE VIEWS
- NEARLY 5000SQFT OF TOTAL ACCOMMODATION
- FIVE BEDROOMS INC TWO EN-SUITES & FAMILY BATHROOM
- PRESTIGIOUS & FITTED TOM HOWLEY KITCHEN WITH OPEN PLAN DINING SPACE FACING SPECTACULAR VIEWS
- THREE FURTHER RECEPTION ROOMS
- AMPLE DRIVEWAY PARKING ALONGSIDE DOUBLE GARAGE & THREE BAY CAR PORT
- QUOTE REF: AB0301
Description
Located in a highly sought after village location, Kings Croft is an award winning, exquisite modern residence, having been built only 6 years ago yet retaining the look, ambience and charm of a traditional country house. Set in a glorious elevated position, with far-reaching southerly views, the property provides great privacy, ideal for family living.
The spacious entrance hall provides a wonderful sense of arrival, with all principal ground floor rooms leading from here. There is a large Tom Howley kitchen/breakfast room with a range of modern units and appliances, set around an island unit. A key feature of this space are the bi-folding doors, offering uninterrupted views over the countryside and the most ideal spot for hosting family and friends. The drawing room offers excellent proportions and is wonderfully light and welcoming with French doors offering further access to the rear garden. There are two further reception rooms, an ideal day to day living room and a useful study/playroom, both again offering rear garden access. Completing the ground floor accommodation is a large utility room with side access, downstairs WC and a useful boot room.
Upstairs, the wide landing has a relaxed reading area and links to all bedrooms. The principal bedroom overlooks the rear garden and offers the best views of the surrounding countryside in addition to a wonderful ensuite bathroom. The well appointed second bedroom also offers en-suite facilities while bedroom three has a good sized balcony to make the most of the amazing views. The family bathroom services bedrooms three, four and five. In addition, there is a large mezzanine storage area, accessible from the double garage on the ground floor room.
Notable other benefits include: underfloor heating throughout ground floor, feed from solar panels, wired super fast fibre broadband, mains drainage and LPG gas fired range cooker.
Externally, the Georgian style design of the property offers a wonderful first impression. The large gravel driveway provides extensive parking to the front with the double garage and three bay car port offering further versatile options for parking and storage. The immaculately landscaped rear garden and the one of a kind view is the real showstopper at Kingscroft. Rarely do you find such interrupted, beautiful countryside views as far as the eye can see with great care having been taken to make full use of the space and to maximise the stunning scenery. A large lawn makes the garden ideal for a family and the patio terrace the perfect spot for alfresco dining in the warmer months. There is a shed/workshop space to the rear of the carport that could easily be utilised as an outside office/fitness space with some minor changes.
***Civic Society Award Comments***
“It had been designed to look as though though it may have arisen naturally on the site, following local traditions for rural houses, and intentionally dissimilar on the outside – in the vein of a Georgian brick house in the case of Kings Croft. The judges felt that with these aims in mind, the design had been very well considered, and moreover that they had been executed to a high standard. The brickwork was of very good quality, and timber in various forms, plus clay plain tiles for the roofs, had also been well utilised. The judges were particular struck by the quality of the interiors, into which a great deal of thought had clearly been put. Rooms were light and spacious, incorporating woodwork of better than standard quality and well chosen paint schemes, to which the splendid views had been taken full advantage of. The first floor of Kings Croft had a particularly effective round arched opening within it, complementing the Georgian effect of the exterior. High insulation values had been built in. The above average level of the commitment which had clearly gone into the houses, both in developing the designs and building them, made a commendation for them fully merited.”
The property lies on the edge of the village, set back from a very quiet country lane and offers unobstructed views to the south, over the adjoining valley to East Grimstead and West Dean. The villages have five churches, two public houses, cricket ground/football field, general store and post office, local bus services to Salisbury, Church of England primary school, tennis courts, village hall with coffee shop and a doctors surgery. The nearby market town of Stockbridge provides an excellent range of day to day necessities, as well as several pubs, restaurants, hotels and galleries. The larger centres of Salisbury (7 miles) and Winchester (19 miles) are within reach and have an extensive range of amenities. Transport links are good, with the A303 linking with the M3 and thereafter to the national motorway network and London airports. The local area is renowned for its schools, both private and state. There is an excellent primary school in the village, whilst Salisbury offers very good Grammar Schools for both boys and girls. There are numerous private schools in the area including Farleigh, Salisbury Cathedral School, Chafyn Grove, Leehurst Swan and Godolphin. There are excellent nearby local walks and rides over the surrounding countryside, including Bentley Wood which, together with the adjacent Blackmoor Copse, form one of the largest areas of woodland in Wiltshire.A regular train service is available from Grateley (9 miles) which travels to London Waterloo taking from 79 minutes. Alternatively, trains travel to London Waterloo from Salisbury, taking from 85 minutes and Winchester from 59 minutes.
- COUNCIL TAXA payment made to your local authority in order to pay for local services like schools, libraries, and refuse collection. The amount you pay depends on the value of the property.Read more about council Tax in our glossary page.
- Ask agent
- PARKINGDetails of how and where vehicles can be parked, and any associated costs.Read more about parking in our glossary page.
- Garage,Driveway
- GARDENA property has access to an outdoor space, which could be private or shared.
- Private garden,Patio
- ACCESSIBILITYHow a property has been adapted to meet the needs of vulnerable or disabled individuals.Read more about accessibility in our glossary page.
- Ask agent
Weston Lane, Winterslow, SP5
Add an important place to see how long it'd take to get there from our property listings.
__mins driving to your place
Get an instant, personalised result:
- Show sellers you’re serious
- Secure viewings faster with agents
- No impact on your credit score
Your mortgage
Notes
Staying secure when looking for property
Ensure you're up to date with our latest advice on how to avoid fraud or scams when looking for property online.
Visit our security centre to find out moreDisclaimer - Property reference S1483550. The information displayed about this property comprises a property advertisement. Rightmove.co.uk makes no warranty as to the accuracy or completeness of the advertisement or any linked or associated information, and Rightmove has no control over the content. This property advertisement does not constitute property particulars. The information is provided and maintained by Budd & Co, Powered By Exp, Salisbury & Surrounding Areas. Please contact the selling agent or developer directly to obtain any information which may be available under the terms of The Energy Performance of Buildings (Certificates and Inspections) (England and Wales) Regulations 2007 or the Home Report if in relation to a residential property in Scotland.
*This is the average speed from the provider with the fastest broadband package available at this postcode. The average speed displayed is based on the download speeds of at least 50% of customers at peak time (8pm to 10pm). Fibre/cable services at the postcode are subject to availability and may differ between properties within a postcode. Speeds can be affected by a range of technical and environmental factors. The speed at the property may be lower than that listed above. You can check the estimated speed and confirm availability to a property prior to purchasing on the broadband provider's website. Providers may increase charges. The information is provided and maintained by Decision Technologies Limited. **This is indicative only and based on a 2-person household with multiple devices and simultaneous usage. Broadband performance is affected by multiple factors including number of occupants and devices, simultaneous usage, router range etc. For more information speak to your broadband provider.
Map data ©OpenStreetMap contributors.




