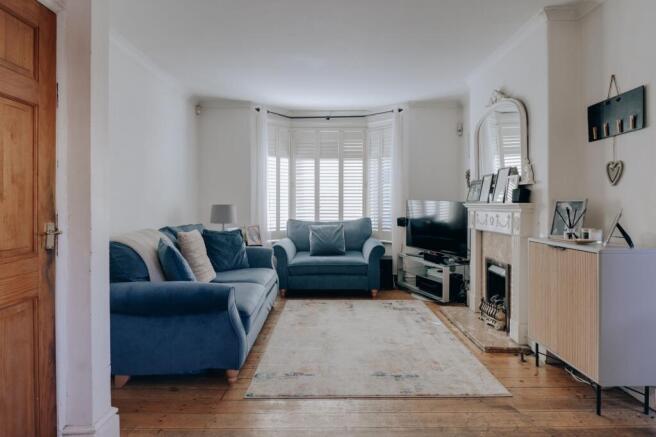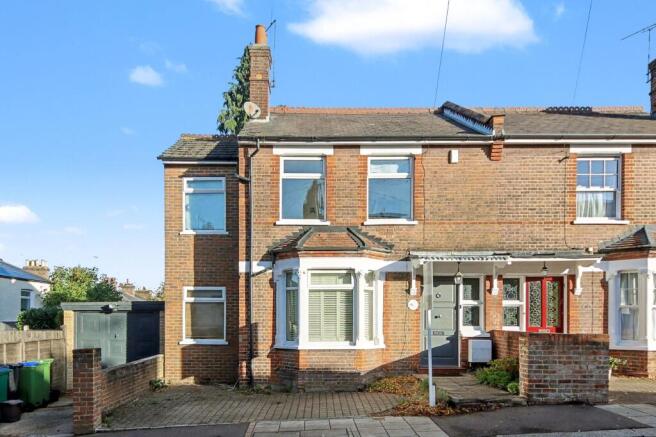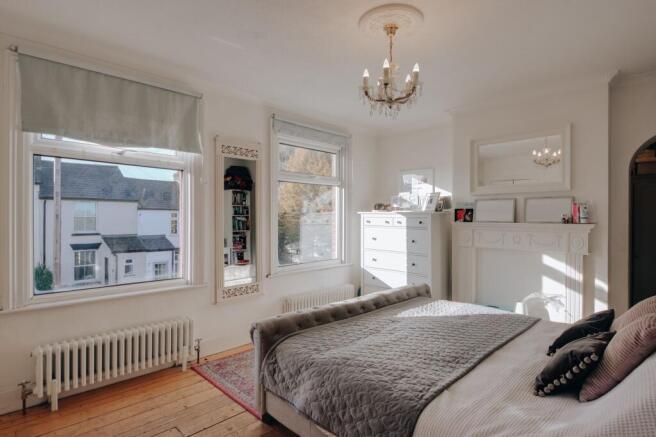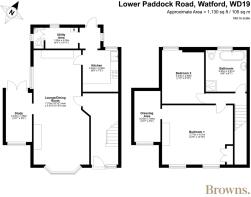Lower Paddock Road, Watford, WD19

- PROPERTY TYPE
Semi-Detached
- BEDROOMS
2
- BATHROOMS
2
- SIZE
1,130 sq ft
105 sq m
- TENUREDescribes how you own a property. There are different types of tenure - freehold, leasehold, and commonhold.Read more about tenure in our glossary page.
Freehold
Key features
- Beautifully proportioned two-bedroom semi-detached home offering 1,030 sq.ft of refined, flexible living space.
- Situated on Lower Paddock Road, one of Oxhey Village’s most sought-after residential streets.
- Just moments from Bushey Station, with direct trains to London Euston in as little as 17 minutes.
- Timeless exterior appeal with London stock brickwork, white stucco bay window, and elegant symmetry.
- Private driveway with off-street parking – a rare feature in this desirable location.
- Semi-detached layout provides exceptional privacy and natural light, unlike many nearby terraces.
- Interiors offer a blend of period character and contemporary potential.
- Spacious accommodation arranged over two floors, designed for comfort and flexibility.
- Well-presented and fully liveable with scope for light modernisation to suit personal taste.
- Located in a peaceful, community-minded village setting with excellent transport links and local amenities.
Description
Timeless from the outside, this beautifully proportioned two-bedroom semi-detached home on Lower Paddock Road offers 1,030 sq.ft of refined, flexible living arranged over two carefully considered floors. Positioned on one of Oxhey Village’s most sought-after residential streets (just moments from Bushey Station, with direct trains to London Euston in as little as 17 minutes) the house perfectly balances period character with contemporary promise. Its kerb appeal is instant and enduring: London stock brickwork, a graceful bay window framed in white stucco, and simple, symmetrical lines that lend the façade a quiet confidence. A private driveway with off-street parking for one car is a rare and valuable addition in this part of the Village. Though the interiors would welcome light modernisation, the home is eminently liveable as is - and in an area largely defined by terraces, the semi-detached arrangement provides an uncommon sense of space and privacy.
Step inside through the porch; ideal for coats, boots and daily essentials and the central hallway turns left into a generous open-plan living room measuring 23’10” by 11’8”, bathed in daylight from the south-easterly bay window. Original floorboards bring texture and warmth, while the generous proportions allow for distinct seating and dining zones. A unique recess, formed by the double-height side return, extends over 10ft in depth - currently used for storage but brimming with potential for a study, snug or playroom. Adjacent, the kitchen is efficient, with cabinetry wrapping neatly around the walls and integrated appliances concealed within. Beyond lies a practical utility area and a well-appointed downstairs W.C, adding welcome functionality for modern living.
The first floor unfolds into two well-sized bedrooms and a family bathroom. The principal bedroom (12’4” x 14’10”) sits at the front, its bay window echoing the design below and flooding the space with light. A subtle alcove, currently used as a dressing area, adds a layer of versatility. The second bedroom continues the home’s calm, neutral aesthetic - ideal as a guest room, nursery or workspace. The family bathroom completes the floor, its proportions generous and layout practical.
To the rear, the north-westerly garden is designed for ease and enjoyment. A paved terrace flows directly from the kitchen, creating a natural space for outdoor dining or summer gatherings. Beyond, a low-maintenance lawn offers scope for planting or play, while the garden’s orientation ensures evening light lingers long into the day’s end.
EPC Rating: E
- COUNCIL TAXA payment made to your local authority in order to pay for local services like schools, libraries, and refuse collection. The amount you pay depends on the value of the property.Read more about council Tax in our glossary page.
- Band: E
- PARKINGDetails of how and where vehicles can be parked, and any associated costs.Read more about parking in our glossary page.
- Yes
- GARDENA property has access to an outdoor space, which could be private or shared.
- Yes
- ACCESSIBILITYHow a property has been adapted to meet the needs of vulnerable or disabled individuals.Read more about accessibility in our glossary page.
- Ask agent
Energy performance certificate - ask agent
Lower Paddock Road, Watford, WD19
Add an important place to see how long it'd take to get there from our property listings.
__mins driving to your place
Get an instant, personalised result:
- Show sellers you’re serious
- Secure viewings faster with agents
- No impact on your credit score
Your mortgage
Notes
Staying secure when looking for property
Ensure you're up to date with our latest advice on how to avoid fraud or scams when looking for property online.
Visit our security centre to find out moreDisclaimer - Property reference f4138507-5057-4de6-8084-e087761cd418. The information displayed about this property comprises a property advertisement. Rightmove.co.uk makes no warranty as to the accuracy or completeness of the advertisement or any linked or associated information, and Rightmove has no control over the content. This property advertisement does not constitute property particulars. The information is provided and maintained by Browns, covering Hertfordshire. Please contact the selling agent or developer directly to obtain any information which may be available under the terms of The Energy Performance of Buildings (Certificates and Inspections) (England and Wales) Regulations 2007 or the Home Report if in relation to a residential property in Scotland.
*This is the average speed from the provider with the fastest broadband package available at this postcode. The average speed displayed is based on the download speeds of at least 50% of customers at peak time (8pm to 10pm). Fibre/cable services at the postcode are subject to availability and may differ between properties within a postcode. Speeds can be affected by a range of technical and environmental factors. The speed at the property may be lower than that listed above. You can check the estimated speed and confirm availability to a property prior to purchasing on the broadband provider's website. Providers may increase charges. The information is provided and maintained by Decision Technologies Limited. **This is indicative only and based on a 2-person household with multiple devices and simultaneous usage. Broadband performance is affected by multiple factors including number of occupants and devices, simultaneous usage, router range etc. For more information speak to your broadband provider.
Map data ©OpenStreetMap contributors.




