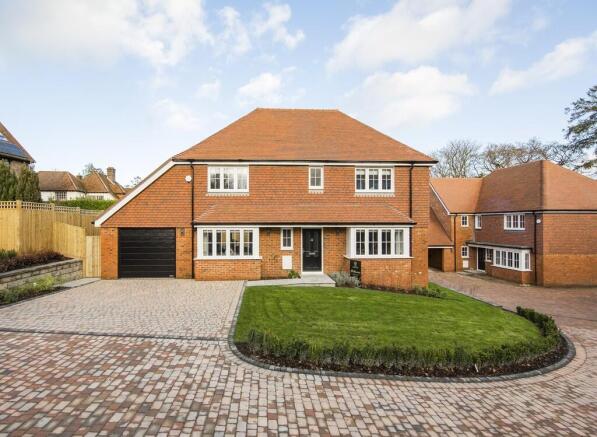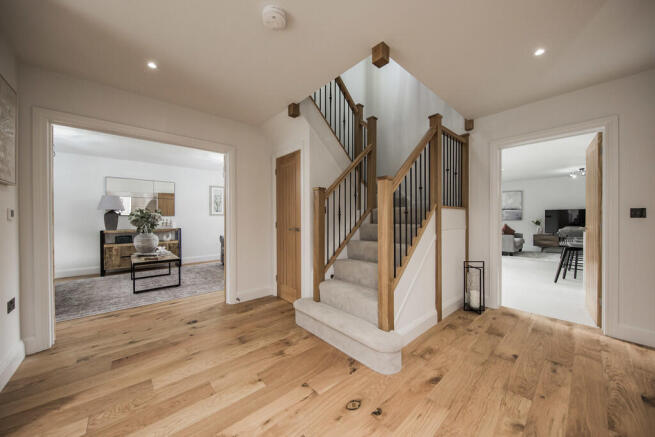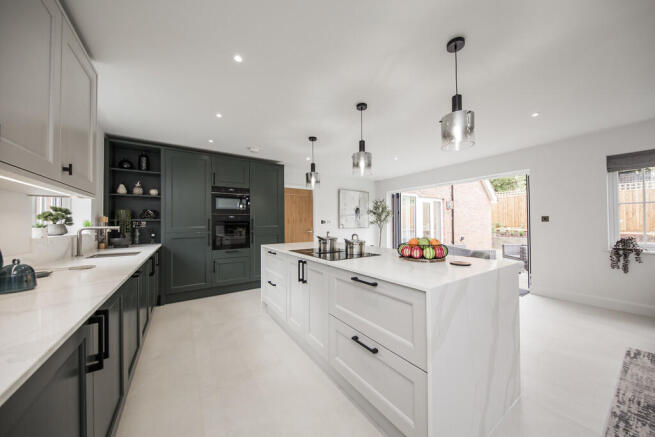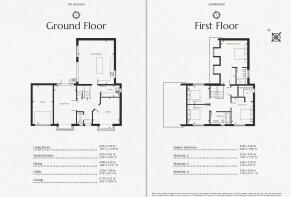
Plot 1 The Hollows, Crowborough

- PROPERTY TYPE
Detached
- BEDROOMS
4
- BATHROOMS
3
- SIZE
2,320 sq ft
216 sq m
- TENUREDescribes how you own a property. There are different types of tenure - freehold, leasehold, and commonhold.Read more about tenure in our glossary page.
Freehold
Key features
- Brand New 4 Bed Detached Home
- Spacious Kitchen & Dining Area
- Fully fitted kitchen with Quartz worktops and soft close doors and drawers
- Separate Lounge, French & Bifold Doors frame the garden
- Garage with EV Charging point
- Predicted Energy Assessment: B
- Landscaped Front & Rear Gardens with Feature Planting
- Two En-Suites and Family Bathroom
- Heating and Hot water provided by Air Source Heat Pump
- Showhome open for viewings
Description
KITCHEN/FAMILY ROOM - Fully fitted kitchen with Quartz worktops and soft close doors and drawers
- Stainless steel under mounted sink with mixer tap in nickel finish
- Built-in oven*
- Built-in microwave / Combi Oven *
- Induction hob with downdraft extractor*
- Cooker extractor*
- Integrated fridge & freezer*
- Integrated dishwasher
- Under wall cabinet LED lighting and power to islands
BATHROOM & EN-SUITE - White sanitaryware with chrome taps
- Wall mounted basin & vanity cabinets
- Wall Mounted WC with concealed cisterns
- Bath filler and deck mounted shower
- Showers with thermostatic shower controls
- Overhead Raindance shower to all showers bathrooms
- Heated towel rail
- Feature LED lighting
- Shaver Socket
- Porcelain tiled walls and floors
HEATING, ELECTRICAL & LIGHTING - Heating and Hot water provided by Air Source Heat Pump
- Underfloor heating to complete Ground Floor
- Smart Heating and Hot Water controls with connected APP (requires WI-Fi & internet subscription not included)
- Radiator Heating to First floor
- Heated Towel Rail to Bathroom and Ensuite Bathrooms
- TV/Media points to living room and all bedrooms
- Cat 5 network cabling to all media points
- BT points to entrance hall, study*, living room and Master bedroom
- Upgraded Ultrafast Fibre Optic connection for Telephone and Internet
- LED Lighting throughout
INTERIOR FINISHES - Fitted Wardrobes to Master and second bedrooms
- Elegant skirting and architraves with white finish
- Matt paint work finish to all rooms
- Internal Oak doors with Nickel furniture
- Staircase with Oak Handrails & Newel posts
- Real Wood Engineered oak flooring to entrance hall, living room and Kitchen areas*
- Alternative Porcelain floor tiling to entrance hall, Kitchen - Family Rooms*
- Neutral tone carpets to bedrooms
- Porcelain floor tiling to bathrooms and ensuites
EXTERNAL FINISHES - LED Lighting to front and rear of property
- Landscaped front and rear gardens with feature planting and lawns areas laid to turf
- Natural sandstone paving to paths and rear terrace areas
- External tap to side/rear of property
- External double power point to rear of property
- Electric Vehicle Charging point to car port / garage
SECURITY & PEACE OF MIND - High security front entrance doors with multipoint locking
- Internal intruder alarm with flush control keypad pad to entrance hall.
- Alarm with enabled for App Control and monitoring (will require setup by alarm maintenance company & WI-Fi. Internet & maintenance subscriptions not included)
COUNCIL TAX BAND: TBC
TENURE: - Freehold.
- Estimated annual service charge payable is £1,600.00
- Also £250.00 per annum for contributions towards maintenance and upkeep of Mill Drive.
- We advise all interested purchasers to contact their legal advisor and seek confirmation of these figures prior to an exchange of contracts.
VIEWING: By appointment with Wood & Pilcher
ADDITIONAL INFORMATION: Broadband Coverage search Ofcom checker
Mobile Phone Coverage search Ofcom checker
Flood Risk - Check flooding history of a property England -
Services - Mains Water, Gas, Electricity & Drainage (delete as appropriate)
AGENTS NOTE: The computer generated illustrations are intended to give an indication of what the properties will look like in a mature setting but are not necessarily representative in every respect.
The interior photography is of a typical Wedgewood Homes show home.
Brochures
Development Broch...- COUNCIL TAXA payment made to your local authority in order to pay for local services like schools, libraries, and refuse collection. The amount you pay depends on the value of the property.Read more about council Tax in our glossary page.
- Band: TBC
- PARKINGDetails of how and where vehicles can be parked, and any associated costs.Read more about parking in our glossary page.
- Garage,Off street,EV charging
- GARDENA property has access to an outdoor space, which could be private or shared.
- Yes
- ACCESSIBILITYHow a property has been adapted to meet the needs of vulnerable or disabled individuals.Read more about accessibility in our glossary page.
- Ask agent
Plot 1 The Hollows, Crowborough
Add an important place to see how long it'd take to get there from our property listings.
__mins driving to your place
Get an instant, personalised result:
- Show sellers you’re serious
- Secure viewings faster with agents
- No impact on your credit score



Your mortgage
Notes
Staying secure when looking for property
Ensure you're up to date with our latest advice on how to avoid fraud or scams when looking for property online.
Visit our security centre to find out moreDisclaimer - Property reference 100843037763. The information displayed about this property comprises a property advertisement. Rightmove.co.uk makes no warranty as to the accuracy or completeness of the advertisement or any linked or associated information, and Rightmove has no control over the content. This property advertisement does not constitute property particulars. The information is provided and maintained by Wood & Pilcher, Crowborough. Please contact the selling agent or developer directly to obtain any information which may be available under the terms of The Energy Performance of Buildings (Certificates and Inspections) (England and Wales) Regulations 2007 or the Home Report if in relation to a residential property in Scotland.
*This is the average speed from the provider with the fastest broadband package available at this postcode. The average speed displayed is based on the download speeds of at least 50% of customers at peak time (8pm to 10pm). Fibre/cable services at the postcode are subject to availability and may differ between properties within a postcode. Speeds can be affected by a range of technical and environmental factors. The speed at the property may be lower than that listed above. You can check the estimated speed and confirm availability to a property prior to purchasing on the broadband provider's website. Providers may increase charges. The information is provided and maintained by Decision Technologies Limited. **This is indicative only and based on a 2-person household with multiple devices and simultaneous usage. Broadband performance is affected by multiple factors including number of occupants and devices, simultaneous usage, router range etc. For more information speak to your broadband provider.
Map data ©OpenStreetMap contributors.





