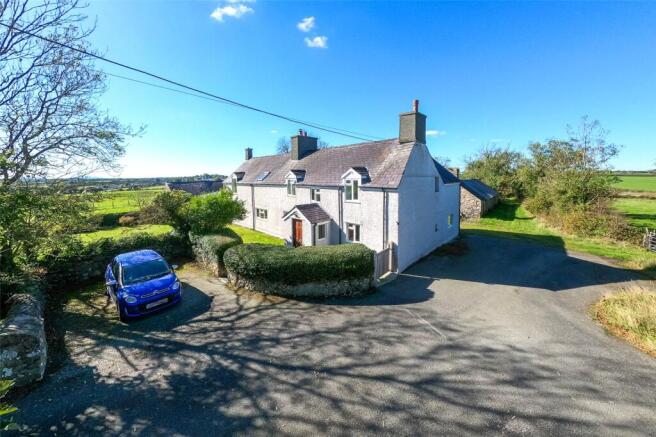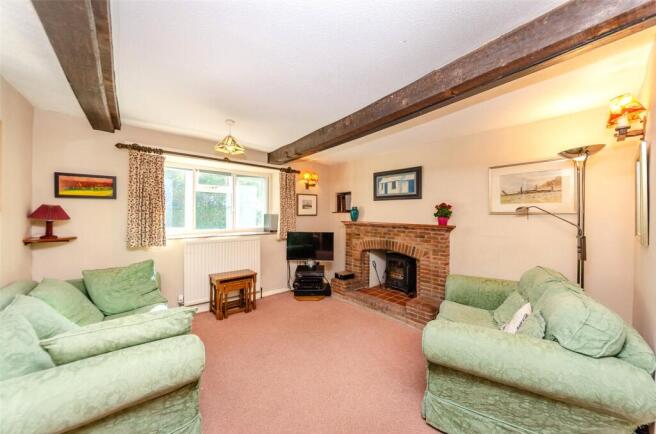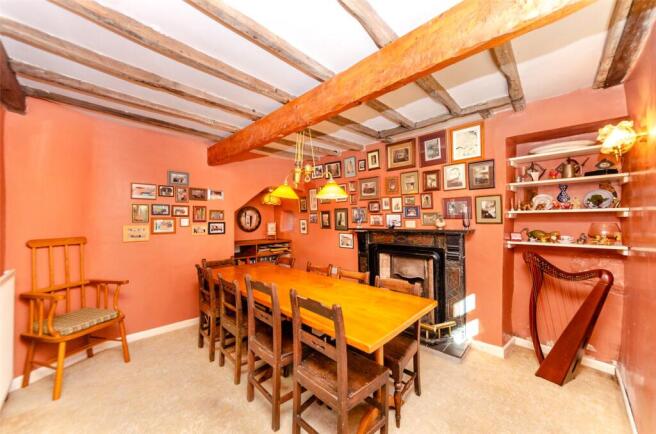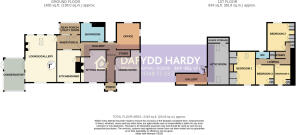
4 bedroom detached house for sale
Llangwyllog, Llangefni, Isle of Anglesey, LL77
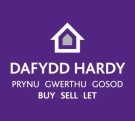
- PROPERTY TYPE
Detached
- BEDROOMS
4
- BATHROOMS
2
- SIZE
Ask agent
- TENUREDescribes how you own a property. There are different types of tenure - freehold, leasehold, and commonhold.Read more about tenure in our glossary page.
Freehold
Key features
- Substantial 19th Century Detached Home
- 4 Bedrooms, 2 Bathrooms
- Characterful Accommodation Throughout
- Stunning Gallery Lounge with Mezzanine
- Set within Approximately 23 Acres of Private Grounds Including Grazing Land & Lake
- Extensive Outbuildings with Potential for Further Development (Subject to Planning)
- Immediate Access to Countryside Walks
- Oil Central Heating & Double Glazing
- Rare Opportunity in a Picturesque Location
- Viewing Highly Recommended
Description
Situated in a peaceful setting on the beautiful Ynys Mon (Isle of Anglesey), Frogwy Fawr offers a rare and exciting opportunity to acquire a substantial and characterful 19th Century 4 Bedroom Detached residence. This impressive home showcases charming interiors, private gardens, and uninterrupted panoramic views across the Eryri (Snowdonia) and Llyn Peninsula mountain ranges. Set within approximately 24 acres, the property includes extensive grazing land, part of a lake, and a range of outbuildings. Over the years, the property has been thoughtfully renovated and extended, now offering not only a comfortable rural lifestyle with miles of countryside walks on the doorstep, but also excellent potential for generating income through the development of the existing outbuildings into hospitality accommodation (subject to the necessary planning consents). Despite its tranquil location, the home lies just a few miles from the market town of Llangefni, which offers a range of amenities including supermarkets, schools, an art gallery, museum, and scenic woodland trails home to red squirrels and a variety of birdlife.
Inside, a tiled Porch leads into a welcoming Entrance Hall. To the right lies a Dining Room with exposed original beams, a characterful fireplace, and views across the side garden. To the left, the cosy Sitting Room is warmed by a log-burning stove with a brick surround and looks out over the front garden. This room connects via a door to a second Hallway, also accessible from the main hallway. Toward the rear of the property is a spacious Office with dual-aspect windows, and a generously proportioned Family Bathroom complete with W/C, washbasin, shower, separate bath, heated towel rail, part-tiled walls and a tiled floor with underfloor heating.
A well-appointed Kitchen with slate floor is fitted with wood cabinetry and grey worktops, offering ample space for meal preparation and cooking. It includes a striking oil Rayburn, a range of integrated appliances including an induction hob, extractor fan, multi-functional microwave, a separate fan oven/grill, plumbing for a dishwasher, and fridge - as well as dual-aspect windows that flood the space with natural light. An inner Porch with quarry-tiled flooring leads to the rear Porch/Utility Room, which houses plumbing for a washing machine. The inner porch also provides access to the truly remarkable Gallery Lounge. This expansive living area is defined by high ceilings, a wide log-burning stove, Velux and dual-aspect windows with views of the gardens and distant mountains, double doors opening into the Conservatory, and a striking metal and wood spiral staircase leading up to the mezzanine-level Gallery. From here, elevated views of the landscape can be enjoyed.
A door from the gallery leads to an Attic Room, currently used for storage but ideal as a second office or additional living space, with further access to a loft and eaves. The Conservatory, with its slate flooring and panoramic outlook, opens onto a generous rear patio.
Upstairs, a Landing provides access to 4 Bedrooms and a W/C. Bedroom 1 includes built-in wardrobes, a wide vanity unit with washbasin and storage, loft access, a Velux window, and front-facing views. Bedroom 2 also includes built-in wardrobes, a wide vanity unit with washbasin, and overlooks the rear. Bedrooms 3 and 4 have built-in shelving and wardrobes and enjoy front-facing views. The W/C with washbasin completes the upper level.
The property is fitted with oil-fired central heating and double glazing throughout.
Outside, a private tarmac driveway with mature hedgerows leads up to the front of the property, where there is ample off-road parking. To the right, a gate opens to a natural wildlife garden with a meandering path through trees and hedgerows leading to a tranquil pond beneath mature oak trees. Additional access (currently blocked) to the adjacent field is available here. An area for bin storage, a high-ceiling open-fronted garage (previously used for a caravan), and electric supply for both mains and caravan use, are also positioned nearby.
The driveway continues along the side of the home, leading to more grazing fields, a large grass paddock, and a collection of outbuildings. Two gates at the front provide access to the porch and the well-kept lawned garden with a sweeping slate path and mature hedging. To the left of the property, a generous patio area lies in front of the conservatory, made up of brick paving and crushed slate. This space offers scope for further enhancement and currently includes a store building, a garden wall, and an external power point.
At the rear, the land includes a grass paddock and outbuildings that present exciting potential for development (subject to planning). Currently, they serve a mix of functions including a workshop/garden store with lighting and electricity, a wood store, and house the 2,500-litre oil tank that powers the property’s heating system. The surrounding grazing land can be accessed via multiple points from the main grounds. A shared lake is situated at the base of the fields, adding further to the charm of the grounds.
With its idyllic setting, expansive grounds and significant potential, Frogwy Fawr is a truly exceptional offering in one of Anglesey’s most picturesque locations. Opportunities of this nature are seldom available – early viewing is strongly advised.
CYMRAEG
Mewn lleoliad heddychlon ar Ynys Môn, mae Frogwy Fawr yn cynnig cyfle prin a chyffrous i brynu cartref sylweddol a llawn cymeriad o’r 19eg Ganrif. Mae gan y T? trawiadol hwn 4 ystafell wely, gerddi preifat a golygfeydd panoramig di-dor ar draws mynyddoedd Eryri a Phen Llyn. Wedi’i leoli o fewn tua 24 erw, mae’r eiddo’n cynnwys tir pori helaeth, rhan o lyn ac amrywiaeth o adeiladau allanol. Dros y blynyddoedd, mae'r eiddo wedi'i adnewyddu a'i ymestyn yn feddylgar, gan gynnig nid yn unig ffordd o fyw wledig gyfforddus gyda milltiroedd o lwybrau cerdded cefn gwlad, ond hefyd posibiliadau rhagorol ar gyfer cynhyrchu incwm trwy ddatblygu'r adeiladau allanol presennol yn eiddo lletygarwch (yn amodol ar y caniatad cynllunio angenrheidiol). Mae'r to ychydig filltiroedd o dref farchnad Llangefni, sy'n cynnig amrywiaeth o gyfleusterau gan gynnwys archfarchnadoedd, ysgolion, oriel gelf, amgueddfa, a llwybrau coetir llawn golygfeydd sy'n gartref i wiwerod coch ac amrywiaeth o adar.
Y tu mewn, mae Portsh yn arwain i mewn i Gyntedd Mynedfa croesawgar. I'r dde mae Ystafell Fwyta gyda thrawstiau gwreiddiol agored, lle tan llawn cymeriad, a golygfeydd ar draws yr ardd ochr. I'r chwith, mae'r Ystafell Fyw glyd yn cael ei chynhesu gan stof llosgi coed mewn lle tan o friciau ac yn edrych dros yr ardd flaen. Mae'r ystafell hon yn cysylltu trwy ddrws i ail Gyntedd, sydd hefyd yn hygyrch o'r prif gyntedd. Tua chefn yr eiddo mae Swyddfa eang gyda ffenestri i ddau gyfeiriad, ac Ystafell Ymolchi Deuluol hael gyda thoiled, basn ymolchi, cawod, bath ar wahân, rheilen dyweli wedi'i gwresogi, waliau teils rhannol a llawr teils gyda gwresogi tanlawr.
Mae Cegin gynhwysfawr gyda llawr llechi yn cynnwys cypyrddau pren ac arwynebeddau llwyd, gan gynnig digon o le ar gyfer paratoi a choginio prydau bwyd. Mae'n cynnwys ‘Rayburn’ olew trawiadol, amrywiaeth o offer integredig gan gynnwys hob induction, ffan echdynnu, microdon amlbwrpas, popty ffan/gril ar wahân, plymio ar gyfer peiriant golchi llestri, ac oergell - yn ogystal â ffenestri i ddau gyfeiriad sy'n llenwi'r ystafell gyda golau naturiol. Mae Portsh mewnol gyda llawr teils chwarel yn arwain at y Portsh Cefn/Ystafell Gyfleustodau gyda phlymio ar gyfer peiriant golchi dillad. Mae'r portsh mewnol hefyd yn rhoi mynediad i'r Lolfa Oriel sydd yn wirioneddol drawiadol. Mae'r ardal fyw eang hon wedi'i diffinio gan nenfydau uchel, stôf lydan i losgi coed, ffenestr ‘Velux’ a ffenestri i ddau gyfeiriad gyda golygfeydd o'r gerddi a mynyddoedd pell, drysau dwbl yn agor i'r Ystafell Wydr, a grisiau troellog metel a phren trawiadol yn arwain i fyny i'r Oriel lefel mesanîn. O'r fan hon, gellir mwynhau’r golygfeydd eang o'r tirlun.
Mae drws o'r oriel yn arwain at Ystafell Atig, a ddefnyddir ar hyn o bryd ar gyfer storio ond sy'n ddelfrydol fel ail swyddfa neu ofod byw ychwanegol, gyda mynediad pellach i lofft a bondo. Mae drws o’r Ystafell wydr, gyda'i llawr llechi a'i golygfa banoramig, yn arwain at batio hael.
I fyny'r grisiau, mae’r Cyntedd Uchaf yn darparu mynediad i 4 Ystafell Wely a Thoiled. Mae Ystafell Wely 1 yn cynnwys cypyrddau dillad gosodedig, uned lydan gyda basn ymolchi a chypyrddau, mynediad i'r llofft, ffenestr ‘Velux’, a golygfeydd sy'n wynebu'r blaen. Mae Ystafell Wely 2 hefyd yn cynnwys cypyrddau dillad gosodedig, uned lydan gyda basn ymolchi, ac yn edrych dros y cefn. Mae gan ystafelloedd gwely 3 a 4 silffoedd a chypyrddau dillad gosededig ac maent yn cynnig golygfeydd sy'n wynebu'r blaen. Mae'r toiled gyda basn ymolchi yn cwblhau'r lefel uchaf.
Mae gwres canolog olew a gwydr dwbl wedi'i osod yn yr eiddo drwyddo.
Y tu allan, mae dreif darmac breifat gyda gwrychoedd aeddfed yn arwain at flaen yr eiddo, lle mae digon o le parcio oddi ar y ffordd. I'r dde, mae giat yn agor i ardd bywyd gwyllt naturiol gyda llwybr troellog trwy goed a gwrychoedd yn arwain at bwll tawel o dan goed derw aeddfed. Mae mynediad ychwanegol (wedi'i rwystro ar hyn o bryd) i'r cae cyfagos ar gael yma. Mae ardal ar gyfer storio biniau, garej agored a nenfwd uchel (a ddefnyddiwyd yn flaenorol ar gyfer carafan), a chyflenwad trydan ar gyfer defnydd prif gyflenwad a charafán, hefyd wedi’i leoli gerllaw.
Mae'r dreif yn parhau ar hyd ochr y ty, gan arwain at fwy o gaeau pori, llain laswelltog fawr, a chasgliad o adeiladau allanol. Mae dwy giât yn y blaen yn darparu mynediad i'r portsh a'r lawnt sydd wedi'i chadw'n dda gyda llwybr llechi a gwrychoedd aeddfed. I'r chwith o'r eiddo, mae patio hael o flaen yr ystafell wydr, wedi'i wneud o balmant o friciau a llechi wedi'u malu. Mae'r gofod hwn yn cynnig lle i'w ddatblygu ymhellach ac ar hyn o bryd mae'n cynnwys adeilad storfa, wal ardd, a phwynt pwer allanol.
Yn y cefn, mae'r tir yn cynnwys llain laswelltog ac adeiladau allanol sy'n cynnig posibiliadau cyffrous ar gyfer datblygu (yn amodol ar gynllunio). Ar hyn o bryd, maent yn gwasanaethu cymysgedd o swyddogaethau gan gynnwys gweithdy/storfa ardd gyda goleuadau a thrydan, storfa coed tân a chartref i'r tanc olew 2,500 litr sy'n pweru system wresogi'r eiddo. Gellir cyrraedd y tir pori trwy sawl mynedfa o'r prif diroedd. Mae llyn a rennir wedi'i leoli wrth droed y caeau, gan ychwanegu ymhellach at swyn y tiroedd.
Gyda'i leoliad delfrydol, tiroedd eang a phosibiliadau sylweddol, mae Frogwy Fawr yn gynnig gwirioneddol eithriadol yn un o ardaloedd prydferthaf Ynys Môn. Anaml y mae cyfleoedd o'r math hwn ar gael - cynghorir yn gryf i’w weld yn fuan.
Ground Floor/Llawr Waelod
Porch/Porth
1.68m x 1.23m
Entrance Hall/Coridor
Dining Room/Ystafell Fwyta
4.63m x 3.56m
Max. dimensions
Sitting Room/Ystafell Canol Eistedd
4.61m x 3.61m
Max. dimensions
Office/Swyddfa
3.83m x 3.39m
Kitchen/Diner / Cegin
4.95m x 3.21m
Max. dimensions
Bathroom/Ystafell Molchi
3.43m x 2.12m
Max. dimensions
Inner Porch/Porth Mewnol
3.36m x 2.08m
Rear Porch/Utility Room / Porth Cefn
3m x 1.62m
Lounge/Gallery / Lolfa/Galeri
7.89m x 4.5m
Conservatory/Heulfan
3m x 4.61m
First Floor/Ail Lawr
Bedroom 1/Lloft 1
4.78m x 3.76m
Max. dimensions
Bedroom 2/Lloft 2
4.05m x 3.99m
Max. dimensions
Bedroom 3/Lloft 3
2.72m x 2.59m
Max. dimensions
Bedroom 4/Lloft 4
2.82m x 2.35m
Max. dimensions
W/C / Toiled
1.94m x 1.01m
Gallery/Oriel
4.65m x 1.63m
Attic Room/Lloft Oriel
5.91m x 3.5m
Garage
Outbuildings
Council Tax
This property is council tax band G.
TENURE / HEATING / SERVICES
We have been informed the tenure is freehold with vacant possession upon completion of sale. Vendor’s solicitors should confirm title. We are informed by the seller this property benefits from Mains Water and Electricity. Private Drainage - Septic tank. Oil Central Heating. The agent has tested no services, appliances or central heating system. Ofcom checker says indoor and outdoor mobile coverage is likely and superfast broadband is available. Interested parties are encouraged to make their own enquiries.
DALIAD / GWRESOGI / GWASANAETHAU
Rydym wedi cael gwybod bod y ddaliadaeth yn rhydd-ddaliadol gyda meddiant gwag ar ol cwblhau'r gwerthiant. Dylai cyfreithwyr y gwerthwr gadarnhau'r teitl. Rydym wedi cael gwybod gan y gwerthwr fod yr eiddo hwn yn elwa o brif gyflenwad dwr a thrydan. Draeniad preifat - tanc septig. Gwres canolog olew. Nid yw'r asiant wedi profi unrhyw wasanaethau, offer na system gwres canolog. Mae gwiriwr Ofcom yn dweud bod signal ffon symudol dan do ac awyr agored yn debygol a bod band eang cyflym iawn ar gael. Anogir y sawl sydd a diddordeb i wneud eu hymholiadau eu hunain.
Agents Note
This brochure is also available in Welsh. The vendors have informed us that Building Regulations approval may have been required for the door between the house and conservatory. This was constructed 20 years ago, however no communication has been received from the local authority. We have been informed that a public footpath crosses part of one of the fields.
Disclaimer
Dafydd Hardy Estate Agents Limited for themselves and for the vendor of this property whose agents they are to give notice that: (1) These particulars do not constitute any part of an offer or a contract. (2) All statements contained in these particulars are made without responsibility on the part of Dafydd Hardy Estate Agents Limited. (3) None of the statements contained in these particulars are to be relied upon as a statement or representation of fact. (4) Any intending purchaser must satisfy himself/herself by inspection or otherwise as to the correctness of each of the statements contained in these particulars. (5) The vendor does not make or give and neither do Dafydd Hardy Estate Agents Limited nor any person in their employment has any authority to make or give any representation or warranty whatever in relation to this property. (6) Where every attempt has been made to ensure the accuracy of the floorplan contained here, measurements of doors, windows, rooms and (truncated)
Brochures
Particulars- COUNCIL TAXA payment made to your local authority in order to pay for local services like schools, libraries, and refuse collection. The amount you pay depends on the value of the property.Read more about council Tax in our glossary page.
- Band: G
- PARKINGDetails of how and where vehicles can be parked, and any associated costs.Read more about parking in our glossary page.
- Garage,Driveway,Off street
- GARDENA property has access to an outdoor space, which could be private or shared.
- Yes
- ACCESSIBILITYHow a property has been adapted to meet the needs of vulnerable or disabled individuals.Read more about accessibility in our glossary page.
- Ask agent
Llangwyllog, Llangefni, Isle of Anglesey, LL77
Add an important place to see how long it'd take to get there from our property listings.
__mins driving to your place
Get an instant, personalised result:
- Show sellers you’re serious
- Secure viewings faster with agents
- No impact on your credit score
Your mortgage
Notes
Staying secure when looking for property
Ensure you're up to date with our latest advice on how to avoid fraud or scams when looking for property online.
Visit our security centre to find out moreDisclaimer - Property reference LLA110308. The information displayed about this property comprises a property advertisement. Rightmove.co.uk makes no warranty as to the accuracy or completeness of the advertisement or any linked or associated information, and Rightmove has no control over the content. This property advertisement does not constitute property particulars. The information is provided and maintained by Dafydd Hardy, Llangefni. Please contact the selling agent or developer directly to obtain any information which may be available under the terms of The Energy Performance of Buildings (Certificates and Inspections) (England and Wales) Regulations 2007 or the Home Report if in relation to a residential property in Scotland.
*This is the average speed from the provider with the fastest broadband package available at this postcode. The average speed displayed is based on the download speeds of at least 50% of customers at peak time (8pm to 10pm). Fibre/cable services at the postcode are subject to availability and may differ between properties within a postcode. Speeds can be affected by a range of technical and environmental factors. The speed at the property may be lower than that listed above. You can check the estimated speed and confirm availability to a property prior to purchasing on the broadband provider's website. Providers may increase charges. The information is provided and maintained by Decision Technologies Limited. **This is indicative only and based on a 2-person household with multiple devices and simultaneous usage. Broadband performance is affected by multiple factors including number of occupants and devices, simultaneous usage, router range etc. For more information speak to your broadband provider.
Map data ©OpenStreetMap contributors.
