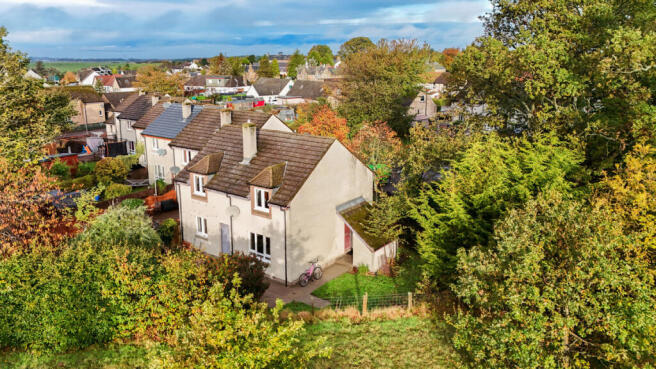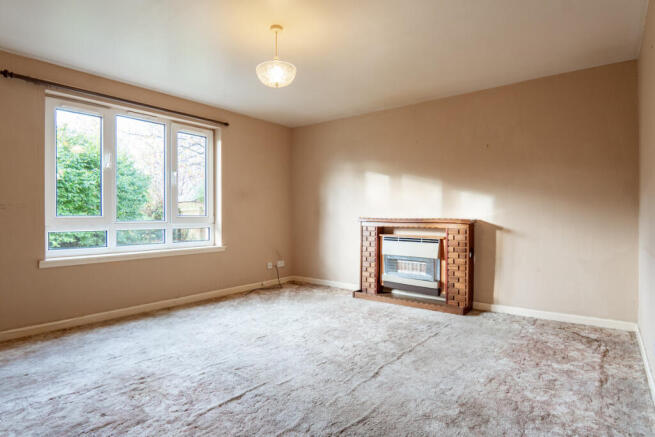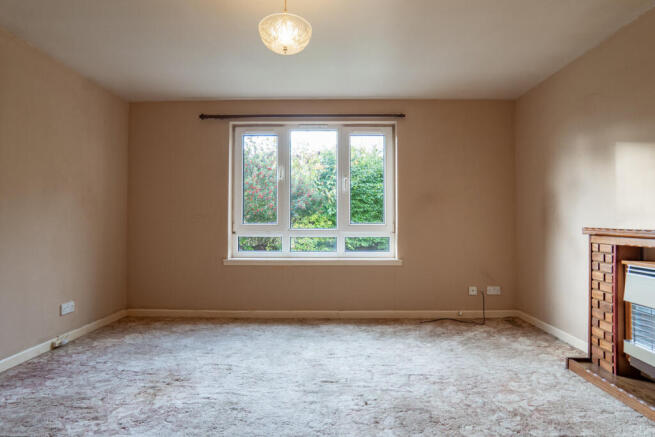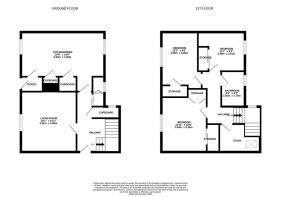
George Wilson Road, Nairn, IV12 5TN

- PROPERTY TYPE
Semi-Detached
- BEDROOMS
3
- BATHROOMS
2
- SIZE
1,163 sq ft
108 sq m
- TENUREDescribes how you own a property. There are different types of tenure - freehold, leasehold, and commonhold.Read more about tenure in our glossary page.
Freehold
Key features
- Spacious Semi-Detached Two Storey Home
- Large Kitchen Diner With Dual Aspect Windows
- Comfortable Living Room With Feature Fireplace
- Bonus Store Room With Skylight Above
- Wraparound Garden With Lawns And Trees
- Peaceful Village Setting Close To Nairn
- Ground Floor WC For Everyday Convenience
- Three Generous Bedrooms On First Floor
- Double Glazed Windows Throughout
- Two External Stores Offer Extra Storage
Description
Step inside and you're immediately drawn into the kitchen dining room which is found at the end of the hall. This is a surprisingly spacious, dual-purpose area that forms the social hub of the home. The current layout is practical and generous, with a wide run of base and wall mounted units set around a central cooker space, along with wraparound worktops and a stainless steel sink beneath the window. There’s excellent natural light here, thanks to windows at both ends of the room. Whether you're cooking, eating, working from home or simply catching up over coffee, there's space to shape this room to suit your needs. There is scope for modernising but the footprint is already strong and with plenty of room for a family dining table, it's easy to see the potential.
Just along the hall, the living room sits at the front of the house and enjoys a peaceful outlook. A large window fills the space with soft natural light, giving the room a warm and welcoming feel throughout the day. There's a real sense of proportion here too, with the floor area allowing plenty of flexibility for furniture arrangement. At the heart of the room, a retro style gas fire is framed by a distinctive wooden brick-effect surround, a nostalgic focal point. The existing carpet and neutral wall colour offer a blank canvas for new owners to personalise.
Also on the ground floor is a compact but handy WC. Fitted with a toilet and wash basin, it’s a welcome addition for guests and everyday use. There's scope here for modernising, but the space is practical and ready to serve its purpose from day one.
From the hallway, a carpeted staircase rises to the first floor, with a spindle balustrade and handrail giving it a traditional feel. Upstairs, the landing connects to three bedrooms, a family bathroom, and a useful store room.
The first of the three bedrooms is a spacious double with excellent built-in storage, including a wall of full height wardrobes with sliding timber doors, and an additional cupboard tucked to the side. The window brings in generous daylight, while the slight coomb in the ceiling adds a subtle touch of character without compromising on the space. There's plenty of room here for a double bed and additional furniture, making this a comfortable and versatile main bedroom.
Colourful and full of character, the second bedroom is a comfortable space with plenty of personality. The striking blue and purple wall tones are brightened by natural light pouring through the uPVC double glazed window, while a built-in wardrobe with sliding timber doors ensures clothing and belongings can be neatly tucked away. With room for a bed, dresser and other furnishings, it’s a versatile room great for family use.
A spacious third bedroom strikes a warm and welcoming tone, thanks to its bold red feature walls, creamy tones and natural daylight from the large window. Striped carpeting adds a modern touch beneath your feet, while a deep built-in cupboard provides excellent storage potential. Whether styled as a restful bedroom, vibrant workspace or relaxed reading room, this flexible space is full of potential.
Tucked away at the top of the stairs, under the eaves, is a striking and unconventional store room, a quirky bonus space that adds genuine versatility to the home. Bursting with personality thanks to its bold palette of orange and blue, it’s more than just a place to stash your belongings. The built-in space under the skylight invites creative thinking — whether that’s crafting, studying or even converting into a colourful hobby nook or gaming den. A splash of imagination could turn this hidden gem into something truly special.
The bathroom is fitted with a traditional three piece suite, with a separate toilet and pedestal hand basin. The bath features a wall mounted shower above and is complemented by a fixed shower curtain, offering flexibility for everyday use. Natural light filters in through a frosted window, and the tiled walls keep the space bright. While the room would benefit from modernisation, its current setup is ready for use.
Wrapping around the home on its generous corner plot, the garden is a real highlight. A mix of paving, lawn, mature trees and established shrubs gives the outdoor space a naturally secluded feel, with sections that could easily be shaped into a patio area, play zone or even a vegetable patch. Timber fencing and natural borders provide privacy, while two attached stores to the side of the property offer handy additional storage, ideal for tools, bikes or gardening gear.
Offering space, personality and enormous potential, this corner plot home is the ideal canvas for anyone ready to make their mark. With its flexible layout and good size garden, it’s a rare chance to shape a property to your lifestyle in a charming village setting just minutes from Nairn. Early viewing is highly recommended so contact Hamish Homes today for more information.
About Auldearn
Auldearn sits just a few miles east of Nairn, surrounded by rolling countryside which make it an attractive location for those seeking a peaceful lifestyle amidst natural beauty. Auldearn is steeped in history, notably as the site of a pivotal 17th-century battle during the Wars of the Three Kingdoms.
The village boasts a strong sense of community and features local amenities such as a village hall and a popular Inn. For families, Auldearn Primary School provides education for young children, with secondary schooling available in nearby Nairn, which is also home to supermarkets, shops, cafes and medical facilities.
Auldearn's proximity to Nairn makes it an excellent base for exploring the area's beaches and enjoying outdoor pursuits, including golfing, walking and cycling. Inverness, the capital of the Highlands, is just a further 20-minute drive away, offering a larger array of amenities, including shopping centres, hospitals and transport links via road, rail, and air.
With its historic charm, stunning surroundings, and excellent connectivity, Auldearn is a desirable location for anyone looking to enjoy the best of rural and modern Highland life.
General Information:
Services: Mains Water, Electric & Gas
Council Tax Band:
EPC Rating: (7)
Entry Date: Early entry available
Home Report: Available on request.
Viewings: 7 Days accompanied by agent.
Brochures
Brochure 1- COUNCIL TAXA payment made to your local authority in order to pay for local services like schools, libraries, and refuse collection. The amount you pay depends on the value of the property.Read more about council Tax in our glossary page.
- Band: B
- PARKINGDetails of how and where vehicles can be parked, and any associated costs.Read more about parking in our glossary page.
- Ask agent
- GARDENA property has access to an outdoor space, which could be private or shared.
- Yes
- ACCESSIBILITYHow a property has been adapted to meet the needs of vulnerable or disabled individuals.Read more about accessibility in our glossary page.
- Ask agent
George Wilson Road, Nairn, IV12 5TN
Add an important place to see how long it'd take to get there from our property listings.
__mins driving to your place
Get an instant, personalised result:
- Show sellers you’re serious
- Secure viewings faster with agents
- No impact on your credit score
Your mortgage
Notes
Staying secure when looking for property
Ensure you're up to date with our latest advice on how to avoid fraud or scams when looking for property online.
Visit our security centre to find out moreDisclaimer - Property reference RX664601. The information displayed about this property comprises a property advertisement. Rightmove.co.uk makes no warranty as to the accuracy or completeness of the advertisement or any linked or associated information, and Rightmove has no control over the content. This property advertisement does not constitute property particulars. The information is provided and maintained by Hamish Homes Ltd, Inverness. Please contact the selling agent or developer directly to obtain any information which may be available under the terms of The Energy Performance of Buildings (Certificates and Inspections) (England and Wales) Regulations 2007 or the Home Report if in relation to a residential property in Scotland.
*This is the average speed from the provider with the fastest broadband package available at this postcode. The average speed displayed is based on the download speeds of at least 50% of customers at peak time (8pm to 10pm). Fibre/cable services at the postcode are subject to availability and may differ between properties within a postcode. Speeds can be affected by a range of technical and environmental factors. The speed at the property may be lower than that listed above. You can check the estimated speed and confirm availability to a property prior to purchasing on the broadband provider's website. Providers may increase charges. The information is provided and maintained by Decision Technologies Limited. **This is indicative only and based on a 2-person household with multiple devices and simultaneous usage. Broadband performance is affected by multiple factors including number of occupants and devices, simultaneous usage, router range etc. For more information speak to your broadband provider.
Map data ©OpenStreetMap contributors.





