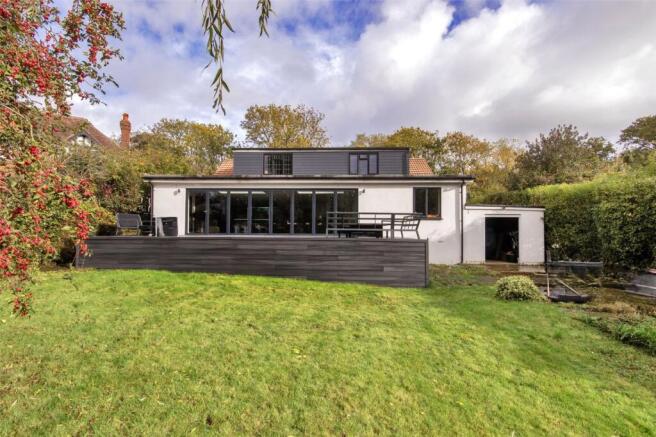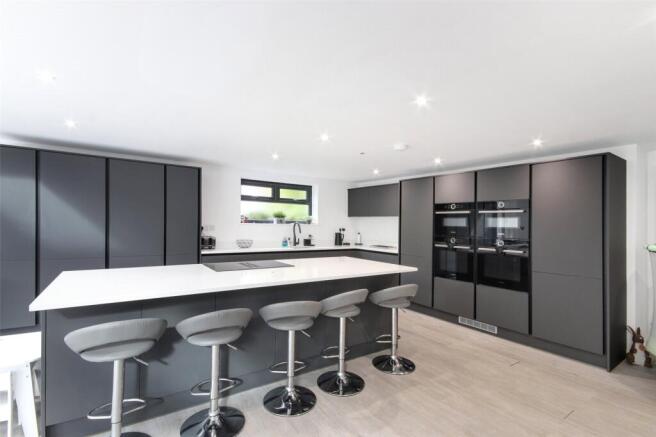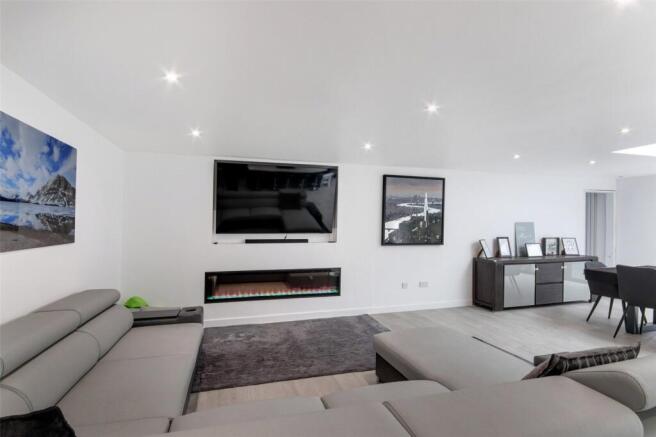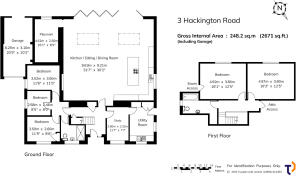Hackington Road, Tyler Hill, Cantebruy, CT2

- PROPERTY TYPE
Detached
- BEDROOMS
5
- BATHROOMS
2
- SIZE
2,671 sq ft
248 sq m
- TENUREDescribes how you own a property. There are different types of tenure - freehold, leasehold, and commonhold.Read more about tenure in our glossary page.
Freehold
Description
This lovely detached chalet bungalow was built, we believe, in the 1930s and occupies a generous plot just shy of 0.4 of an acre.
Construction is of painted brick with some Crittall leaded light windows and double-glazed windows, bi-folding doors and two impressive sky lantern windows, a central original entry door with braces, under a tiled roof.
The current owner has much improved the property by adding a substantial extension, which now provides a superb, open plan living/dining/family/kitchen area, with bi-fold doors that open onto a decking entertaining area to the rear of the property, all creating space and flexibility perfect for modern-day family living.
OUTSIDE
To the front of the property is a substantial block paved drive providing ample parking and access to the garage, which is located to the side.
The delightful rear garden is perfect for all garden lovers, being mainly laid to lawn with an abundance of mature tree species, shrubs, under-planting, and flower beds. There is a pretty weatherboarded timber-framed summer house, and the decking area is perfect for family BBQs, or enjoying an evening sundowner whilst taking in the lovely views out over the gardens.
GARAGING
Single garage sits to the side of the property with roller doors to the front, power and light.
FEATURES
Entrance hall: stairs to first floor with understairs storage cupboard and cloak cupboard, attractive flooring.
Open plan living/dining/family/kitchen: the living area has TV recess and attractive, contemporary flush-fitted, colour glow feature fire. Stylish flooring continues through to the playroom. The dining area has skylight lantern windows and a wall of bi-folding doors, which smoothly open onto the decking area. The beautiful, fitted kitchen has a range of units with integrated appliances, Bosch ovens and microwave, full height fridge and freezer, AEG dishwasher, a central island with ceramic hob and built-in extractor, breakfast bar, complimented with composite work surfaces.
Playroom: double-glazed window to the rear.
Study: leaded light window to the front.
Utility Room: formerly the kitchen with sink, side door, (currently in need of updating).
Bedroom 3: double bedroom with leaded light window, built-in wardrobe, lovely original parquet flooring.
Bedroom 4: double bedroom, leaded light window to the side.
Bedroom 5: single bedroom with leaded light window to the side.
Family shower room: modern, recently fitted walk-in shower cubicle with large chrome rain head, hand basin set in vanity unit, WC, all beautifully tiled.
First floor landing: glass balustrade, walk-in storage eaves cupboard that houses the boiler and provides storage.
Master bedroom: double-glazed leaded light window, eaves storage cupboard.
Bedroom 2: currently arranged as a dressing room.
Family bathroom: bath, hand basin, WC, (now in need of updating)
Gardens: in all, just shy of 0.4 of an acre.
Garage: single garage.
Drive: block paved providing ample parking.
SITUATION
The property is located in Tyler Hill, a small village which lies to the north of Canterbury and is known for its rural setting near the city and the University of Kent. The area is historically significant for its medieval pottery and tile industry, due to its rich clay soils. Today, it is a residential area with a village hall and a pub, and its surrounding countryside is part of the Forest of Blean.
The Cathedral City of Canterbury with its many cultural interests, excellent shopping centre, good choice of schools in both the state and private sectors, colleges and universities is about 2.5 miles away. Recreation facilities in and around the area include sports centres and swimming pools, and an excellent choice of golf courses, Kent cricket, and rugby, and fishing and water sports can be found along the coast.
Transport links are also good, with the high-speed train services operating from Canterbury West to London St. Pancras in just under 58 minutes. The A2 gives easy access onto the M20, M25, and M2 motorway networks. The Channel Tunnel at Cheriton and the Port of Dover provide services to the continent.
PROPERTY INFORMATION
Services: Mains water, gas, drainage and electricity.
Local Authority: Canterbury City Council
Council Tax Band: F
VIEWINGS
Strictly by appointment through Whitney Homes
E:
T:
W:
Brochures
Particulars- COUNCIL TAXA payment made to your local authority in order to pay for local services like schools, libraries, and refuse collection. The amount you pay depends on the value of the property.Read more about council Tax in our glossary page.
- Band: F
- PARKINGDetails of how and where vehicles can be parked, and any associated costs.Read more about parking in our glossary page.
- Driveway
- GARDENA property has access to an outdoor space, which could be private or shared.
- Yes
- ACCESSIBILITYHow a property has been adapted to meet the needs of vulnerable or disabled individuals.Read more about accessibility in our glossary page.
- Ask agent
Energy performance certificate - ask agent
Hackington Road, Tyler Hill, Cantebruy, CT2
Add an important place to see how long it'd take to get there from our property listings.
__mins driving to your place
Get an instant, personalised result:
- Show sellers you’re serious
- Secure viewings faster with agents
- No impact on your credit score
Your mortgage
Notes
Staying secure when looking for property
Ensure you're up to date with our latest advice on how to avoid fraud or scams when looking for property online.
Visit our security centre to find out moreDisclaimer - Property reference HYT250017. The information displayed about this property comprises a property advertisement. Rightmove.co.uk makes no warranty as to the accuracy or completeness of the advertisement or any linked or associated information, and Rightmove has no control over the content. This property advertisement does not constitute property particulars. The information is provided and maintained by Whitney Homes, Covering Kent. Please contact the selling agent or developer directly to obtain any information which may be available under the terms of The Energy Performance of Buildings (Certificates and Inspections) (England and Wales) Regulations 2007 or the Home Report if in relation to a residential property in Scotland.
*This is the average speed from the provider with the fastest broadband package available at this postcode. The average speed displayed is based on the download speeds of at least 50% of customers at peak time (8pm to 10pm). Fibre/cable services at the postcode are subject to availability and may differ between properties within a postcode. Speeds can be affected by a range of technical and environmental factors. The speed at the property may be lower than that listed above. You can check the estimated speed and confirm availability to a property prior to purchasing on the broadband provider's website. Providers may increase charges. The information is provided and maintained by Decision Technologies Limited. **This is indicative only and based on a 2-person household with multiple devices and simultaneous usage. Broadband performance is affected by multiple factors including number of occupants and devices, simultaneous usage, router range etc. For more information speak to your broadband provider.
Map data ©OpenStreetMap contributors.





