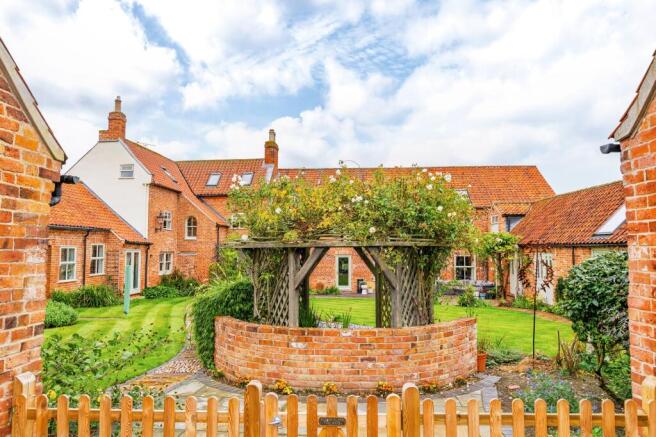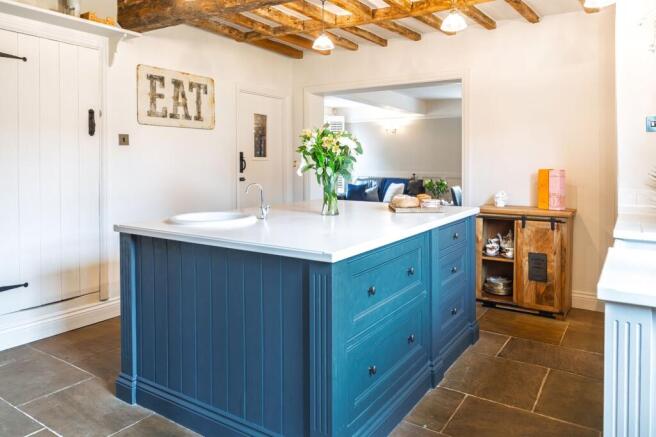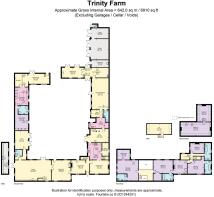Discover the dream farm house at Trinity Farm...

- PROPERTY TYPE
Farm House
- BEDROOMS
7
- BATHROOMS
6
- SIZE
6,910 sq ft
642 sq m
- TENUREDescribes how you own a property. There are different types of tenure - freehold, leasehold, and commonhold.Read more about tenure in our glossary page.
Freehold
Key features
- Offers Over £1.2m
- An 18th-century farmhouse and barn beautifully transformed into a timeless family home.
- Elegant reception rooms, a galleried lounge, farmhouse kitchen, and creative studio.
- A self-contained one-bedroom retreat, ideal for guests or multi-generational living.
- A romantic walled courtyard, landscaped grounds, garaging, and a one-acre paddock.
- Peaceful Upton setting with swift links to Retford, the A1, and London.
Description
A Heritage Home Reimagined
Built in the mid-eighteenth century by the historic Trinity Hospital estates, Trinity Farm once formed the heart of a thriving working farm spanning around 160 acres. Today, this remarkable farmhouse has been reimagined into an extraordinary family home.
The original 18th-century farmhouse and it’s barn have been sensitively restored and integrated, preserving the soul of its agricultural past while creating a home of scale, comfort, and character. Here, centuries-old beams, stone floors, and original fireplaces sit alongside modern luxuries — a unique blend of heritage and contemporary living.
An Enchanting Approach
Set at the heart of the charming village of Upton, Trinity Farm greets you with a sense of heritage and grandeur. Passing through twin electric gates, a sweeping drive opens to generous parking and garaging for three cars, with a courtyard at its centre — a serene focal point around which the home is arranged.
Clothed in climbing roses and enclosed on three sides, the courtyard is the jewel of the approach: a private haven where water trickles from a central feature and sunlight filters across cobbled pathways, inviting you to step inside.
Warmth and Welcome
Step inside to a light-filled reception hall, where dual-aspect windows frame views to both the front and the central courtyard. An ornate wooden fireplace with herringbone brickwork surround sets a handsome focal point — currently ornamental, but easily reopened to restore its warmth and character.
From here, the home reveals its scale and flow. The hall forms a central hub, leading into the two wings of the house, or upwards via the return staircase to the first-floor bedrooms. It is a space that immediately sets the tone — rich in history, filled with charm, and ready to guide you through the layers of the home beyond.
Heart of the Home
To the right of the reception hall lies the breakfast room, a warm and welcoming space where morning light filters in through shuttered windows. A traditional fireplace with flagstone hearth and woodburning stove creates a cosy heart to the room, while wooden floors and part-panelled walls evoke the home’s rustic heritage.
There is ample room here for a dining table, making it the perfect spot for relaxed, everyday meals — a more informal contrast to the main dining room — where family and friends can gather together before the day begins or linger over supper in a homely, fireside setting.
From here, the home opens into the farmhouse kitchen — a spectacular space where character and craftsmanship combine. Exposed ceiling beams lend warmth and texture, while bespoke cabinetry in soft tones is balanced by a central island painted in rich blue, topped with a crisp white surface.
Every detail has been designed with both beauty and function in mind. The Falcon five-ring range cooker sits proudly within a stone fireplace surround, while a Belfast sink, filtered water tap, and integrated dishwasher ensure convenience. A generous walk-in pantry offers extensive storage, complete with sockets to house additional appliances, and a door leads directly down to the cellars, providing further practical space.
Whether preparing supper for family or hosting friends, this is a kitchen designed to be lived in and loved.
Everyday Comforts
Beyond the kitchen, the snug offers a more intimate retreat — a place to curl up with a book or enjoy a quiet moment overlooking the courtyard. French doors open directly onto the garden, blurring the line between indoors and out, while a terracotta tiled floor and exposed timbers bring warmth and character. Clever use of space includes pine ladder steps leading up to a loft-style storage area above the utility, adding to the farmhouse charm.
Practicality continues in the utility room, designed with family life in mind. A Belfast sink with chrome mixer tap, fitted cupboards and shelving provide ample storage, while there is space and plumbing for laundry appliances. Terracotta tiled flooring and a part-glazed rear door add both durability and charm, ensuring this hardworking room remains as characterful as the rest of the home.
Space to Work and Create
For those working from home, the study provides a peaceful and inspiring setting. With a vaulted ceiling and exposed trusses, it feels light and uplifting, while still retaining the warmth and intimacy of a character space. Whether used as a home office, library, or reading room, it offers the quiet focus needed for modern life.
From here, step into the studio — a vast and versatile room with soaring ceilings, exposed beams, and a stable door opening directly to the courtyard garden. Bathed in natural light, this impressive space is brimming with potential: from an artist’s studio or music room to a games room, home gym, or even a dedicated retreat space. Its scale and serenity would lend itself beautifully to yoga or wellness workshops, offering a tranquil escape within the grounds of your own home.
Adding to its flexibility, the studio benefits from its own shower room, complete with flagstone flooring, shower, wash basin and WC — ideal for guests, hobbies, or those looking to create a semi-independent suite within the main house.
A Sociable Flow
At the far side of the house, the rear entrance hall offers a versatile space that could easily serve as an alternative entrance — ideal for family, guests, or entertaining. With its vaulted ceiling, Velux windows and French doors opening both to the courtyard and the parking area, it feels bright and welcoming, while tiled flooring ensures a practical finish.
From here, twin glazed doors lead into the garden room — a striking space designed for sociability. Exposed brickwork, vaulted ceilings with visible rafters, and blue-brick flooring create a rustic elegance, while twin sets of French doors connect seamlessly to the outside. A woodburning stove provides year-round comfort, making this an inviting room for gatherings large or small, with an easy flow to both garden and courtyard.
Entertaining and Gathering
Back to the main reception hall, and into the opposite wing, the formal dining room sets the scene for long evenings with family and friends. A gas stove sits neatly within the fireplace recess, while exposed brickwork and flagstone flooring add texture and character. French doors open into the living room, creating an easy connection between the spaces, while glazed doors lead directly out to the courtyard garden for seamless indoor–outdoor entertaining.
The living room itself is a showpiece — a part two-storey space with soaring ceilings and a galleried sitting area above. Full-height glazing fills the room with natural light, framing views of the courtyard and beyond. An original brick arch, once used as a manger, now houses a recessed gas stove, anchoring the room with warmth and character. The current owners have added bespoke shelving around the arch, complemented by feature lighting that highlights the detailing of both the brickwork and the exposed beams, giving the room a warm, curated feel.
A side hall connects these spaces to the cloakroom, where exposed beams and timbers continue the farmhouse charm. Alongside, a dedicated home office opens onto the courtyard — a peaceful, flexible room that works equally well as a study, reading nook, or creative hideaway.
A Private Retreat
Accessed from the lounge, the staircase rises to a striking galleried landing, where wrought iron balustrades overlook the full-height glazing below. Oak flooring, revealed brickwork and vaulted ceilings with exposed timbers give this space its own sense of drama, while still offering a quiet corner to sit and take in the views of the courtyard garden.
Leading from here, the master suite is a true sanctuary. Soaring ceilings are enriched with exposed trusses, purlins and rafters, creating a sense of grandeur, while shuttered windows frame serene views of the grounds. The herringbone wooden floor adds warmth and texture underfoot, while the adjoining dressing room provides extensive fitted storage.
Air conditioning ensures comfort year-round, while the en suite is finished with both character and style, featuring a walk-in shower, wall-hung wash basin and concealed WC, all set against tiled walls and softened by the presence of timber details.
Guest Comforts
Also accessed from the galleried landing, the guest suite offers visitors a space as characterful as it is comfortable. Vaulted ceilings with exposed trusses, purlins and rafters create an immediate sense of drama, while twin Velux windows draw in natural light.
A generous walk-in wardrobe provides practical storage, while the en suite bathroom balances charm and modern convenience, with a traditional suite including a bath with shower over, pedestal wash hand basin and WC, all set against exposed brickwork and timber detailing.
Family and Guest Spaces
From the entrance hall, a second staircase rises to the secondary landing, where exposed beams and timbers remind you of the home’s heritage at every turn.
Bedroom three features exposed beams, natural floorboards, and a recessed space for hanging, alongside its own en suite with a resin roll-top bath and traditional fittings.
Bedroom four is currently styled as a sitting room, offering versatility as either an additional bedroom or a cosy retreat. It also houses the airing cupboard and connects the two wings of the home via bedroom two, creating a natural link across the first floor.
Bedroom five continues the farmhouse charm, with a traditional fireplace as its focal point and the rare character of the original concrete floor underfoot.
At the end of the hallway, the newly refurbished family bathroom serves these rooms in style. A freestanding jacuzzi bath and walk-in shower create a spa-like feel, set against tiled floors and underfloor heating and finished with blinds to the windows for privacy and elegance.
Top Floor Hideaways
Rising once more, the second floor unveils two additional bedrooms, each tucked beneath the eaves and brimming with charm.
Bedroom six features exposed beams and a Velux window, creating a light and characterful space ideal as a children’s den, hobby room, or cosy guest retreat.
Bedroom seven, also set beneath vaulted ceilings, offers twin Velux windows and exposed timbers. With its elevated, tucked-away position, it feels private and peaceful — the perfect hideaway at the top of the house.
The Annexe
Arranged around the courtyard, the annexe offers a fully self-contained home of its own, ideal for multi-generational living, independent teenagers, or hosting long-term guests.
The living and dining area is filled with character, with vaulted ceilings, exposed trusses, and French doors opening to the patio. A mezzanine level above provides a flexible space for a study, hobby area, or additional sleeping quarters, while feature brickwork adds rustic charm.
The adjoining kitchen is both practical and stylish, with a central island, granite worktops, Belfast sink, integrated appliances and ample storage, including tall cupboards and space for laundry. With glazed doors opening back to the courtyard, it connects seamlessly with the rest of the property while retaining complete independence.
The bedroom features fitted wardrobes and stable-door access to the garden, with a Velux window drawing in natural light. A generous bathroom completes the suite, offering a corner bath, separate shower, pedestal wash basin and WC, all finished with tiled walls and shuttered windows.
Perfectly proportioned and brimming with flexibility, the annexe extends the lifestyle possibilities of Trinity Farm — whether as guest accommodation, a rental opportunity, or even an Airbnb retreat.
Gardens and Grounds
Enclosed on three sides by the farmhouse, the central courtyard is the heart of the home’s outdoor space — a tranquil oasis with cobbled pathways, lawns, and well-stocked borders. A rose-covered gazebo stands as a romantic focal point, while a central water feature brings a gentle sense of calm. Here, there are seating areas for every moment of the day, from sunny breakfasts to evening gatherings under the stars.
Beyond the courtyard, the grounds unfold with character and practicality. To one side, a smaller walled courtyard offers a circular patio framed by mature shrubs — a secluded spot for quiet reflection or intimate suppers.
A 1-acre paddock with apple and pear trees stretches out behind, providing open space for children to explore, for pets to roam, or for equestrian use. At the entrance, extensive parking and garaging for three vehicles sit alongside a garden store, outdoor WC, and an EV charging point, ensuring convenience meets tradition.
This is a garden designed to be enjoyed in every season — a private sanctuary as much as it is a working country space.
Village and Connections
Trinity Farm enjoys a prime setting in Upton, a peaceful village just five miles from Retford, with excellent links to London in as little as 85 minutes from the mainline station. The A1 at Markham Moor is only three miles away, opening access north and south, while Sheffield, Lincoln, and Nottingham are all within easy reach.
Once part of the vast lands of the Trinity Hospital estates, the farmhouse remains deeply rooted in the history of Nottinghamshire, while offering all the convenience of modern-day connections.
Locally, charming pubs and eateries provide a taste of village life, with the highly regarded Duke William at nearby Askham just a short drive away — perfect for Sunday lunches or evenings out. Surrounded by rolling countryside, historic sites, and National Trust parkland, this is a home where rural charm and accessibility go hand in hand.
Trinity Farm — A Rare Lifestyle
Rich in heritage and reimagined with care, Trinity Farm is a home that balances character, comfort, and flexibility in equal measure. With its blend of historic charm, versatile living spaces, and serene gardens, it offers a rare opportunity to embrace village life in a truly unique setting — a sanctuary where family and friends can gather, memories can be made, and history continues to be lived.
EPC Rating: E
Brochures
Digital Brochure- COUNCIL TAXA payment made to your local authority in order to pay for local services like schools, libraries, and refuse collection. The amount you pay depends on the value of the property.Read more about council Tax in our glossary page.
- Band: G
- PARKINGDetails of how and where vehicles can be parked, and any associated costs.Read more about parking in our glossary page.
- Yes
- GARDENA property has access to an outdoor space, which could be private or shared.
- Yes
- ACCESSIBILITYHow a property has been adapted to meet the needs of vulnerable or disabled individuals.Read more about accessibility in our glossary page.
- Ask agent
Energy performance certificate - ask agent
Discover the dream farm house at Trinity Farm...
Add an important place to see how long it'd take to get there from our property listings.
__mins driving to your place
Get an instant, personalised result:
- Show sellers you’re serious
- Secure viewings faster with agents
- No impact on your credit score
Your mortgage
Notes
Staying secure when looking for property
Ensure you're up to date with our latest advice on how to avoid fraud or scams when looking for property online.
Visit our security centre to find out moreDisclaimer - Property reference 6584a157-8efa-4922-9d51-263e4877bcd8. The information displayed about this property comprises a property advertisement. Rightmove.co.uk makes no warranty as to the accuracy or completeness of the advertisement or any linked or associated information, and Rightmove has no control over the content. This property advertisement does not constitute property particulars. The information is provided and maintained by Smith & Co Estates Ltd, Mansfield. Please contact the selling agent or developer directly to obtain any information which may be available under the terms of The Energy Performance of Buildings (Certificates and Inspections) (England and Wales) Regulations 2007 or the Home Report if in relation to a residential property in Scotland.
*This is the average speed from the provider with the fastest broadband package available at this postcode. The average speed displayed is based on the download speeds of at least 50% of customers at peak time (8pm to 10pm). Fibre/cable services at the postcode are subject to availability and may differ between properties within a postcode. Speeds can be affected by a range of technical and environmental factors. The speed at the property may be lower than that listed above. You can check the estimated speed and confirm availability to a property prior to purchasing on the broadband provider's website. Providers may increase charges. The information is provided and maintained by Decision Technologies Limited. **This is indicative only and based on a 2-person household with multiple devices and simultaneous usage. Broadband performance is affected by multiple factors including number of occupants and devices, simultaneous usage, router range etc. For more information speak to your broadband provider.
Map data ©OpenStreetMap contributors.




