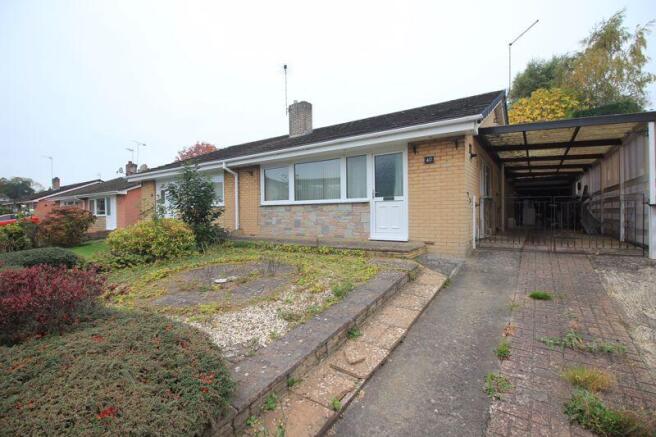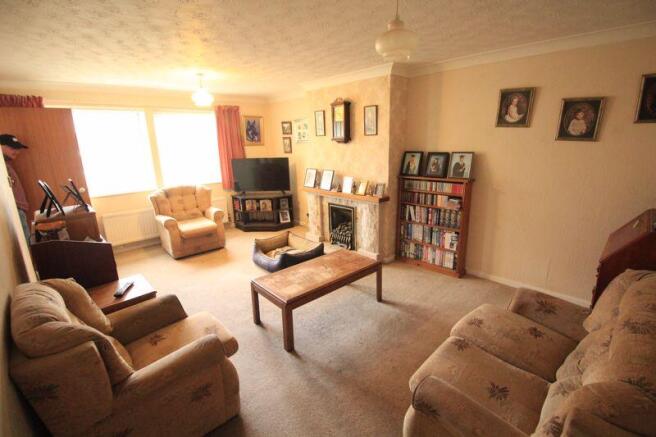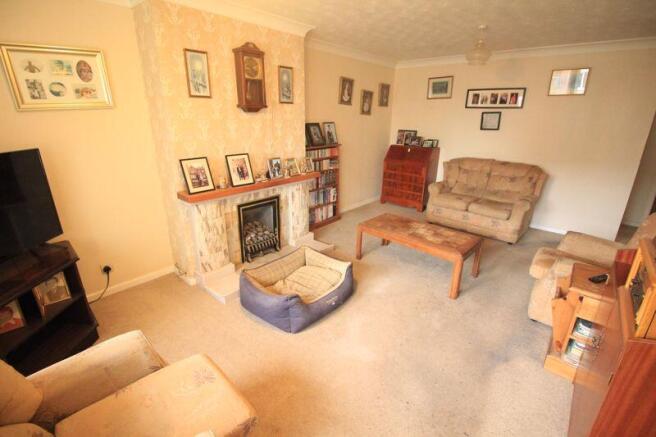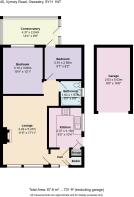Vyrnwy Road, Oswestry

- PROPERTY TYPE
Semi-Detached Bungalow
- BEDROOMS
2
- BATHROOMS
1
- SIZE
Ask agent
- TENUREDescribes how you own a property. There are different types of tenure - freehold, leasehold, and commonhold.Read more about tenure in our glossary page.
Freehold
Key features
- A two bedroom semi-detached bungalow with garage
- Investment opportunity
- Gas fired central heating, uPVC double glazed windows
- Ample parking, car port, terrace gardens to the rear
Description
Location
The property is situated close to the centre of the busy market town of Oswestry as well as the historic Hill Fort and the surrounding countryside. The town itself has an excellent range of shops, schools and other amenities and is surrounded by picturesque countryside. Easy access on to the A5/A483 provides direct routes to the town of Shrewsbury and the cities of Wrexham and Chester. The nearby train station at Gobowen provides links to Manchester and Birmingham. The property is also situated on a Bus route to the town centre.
Accommodation
The property is constructed of a steel frame with brick and block walls under a pitched tiled roof.
Hall
5' 2'' x 4' 0'' (1.57m x 1.21m)
With a fitted cupboard housing a Worcester gas fired boiler.
Kitchen
10' 8'' x 8' 4'' (3.26m x 2.55m)
A fully fitted kitchen comprising a range of matching base and eye level wall cupboards with worktop over and tiled surround. Stainless steel sink and drainer, space and plumbing for a washing machine. Tiled floor, uPVC door into car port, fitted storage cupboard, radiator.
Lounge
17' 11'' x 11' 9'' (5.45m x 3.59m)
Having a tiled fireplace with coal effect gas fire and radiator.
Bedroom 1
12' 2'' x 10' 4'' (3.70m x 3.14m)
Radiator.
Bedroom 2
9' 7'' x 8' 2'' (2.91m x 2.50m)
Radiator, door into:
Conservatory
15' 5'' x 6' 11'' (4.70m x 2.10m)
Constructed of uPVC with a brick base. With radiator and uPVC door to outside.
Bathroom
6' 6'' x 5' 5'' (1.99m x 1.64m)
Suite comprising panel bath with electric shower above, pedestal wash hand basin and low level flush WC. Radiator.
Garage
16' 6'' x 8' 7'' (5.03m x 2.62m)
With adjoining:
Car Port
8' 11'' x 33' 10'' (2.73m x 10.30m)
Outside
The front garden is of low maintenance gravel and paving with inset shrubs, with the driveway running alongside to the car port and garage providing ample parking. The rear garden is terraced with a paved patio adjoining the conservatory and steps lead to a lawn with a paved seating area, before continuing to a further lawn area having a selection of trees and shrubs.
Tenure
We are informed that the property is freehold. The current occupier has been in occupation of the property for approximately 4 years. There is no written tenancy agreement and no rent has been paid. Prospective purchasers should be advised that the property is being offered for sale subject to their occupation and any interested parties should take their own legal advice.
Both we as Selling Agents and the Solicitor acting on behalf of the Sellers have received a letter dated 5th December from Mr P. Bromley (the occupier of 40 Vyrnwy Road) stating that he will vacate the property on the day that he receives his half share of the sale proceeds. Whilst the executors of the estate have no issue with this course of action, prospective purchasers should be aware that they are still liable to purchase the property subject to Mr Bromley's occupation, as any transfer of funds will not be able to take place until after the completion date. The information contained within the letter...
Services
Mains gas, electricity, water and drainage is connected.
Council Tax
Council Tax Band 'B'
Local Authority
Shropshire Council, The Shirehall, Abbey Foregate, Shrewsbury, Shropshire, SY2 6ND. Tel:
EPC
EPC Rating Band 'D' (60)
Directions
From Oswestry town centre proceed north up Willow Street turning right at the crossroads onto Castle Street. Take the first left on to Oak Street then the first right onto York Street. Continue to the end of the street bearing right at the bottom onto Liverpool Road. Turn first left onto Vyrnwy Road and bear left around the bend. The property will be found on the right hand side.
Agents Note
We are informed that the property is a system built house of non-standard construction. The property includes a steel frame to the walls and a tiled roof. We understand that homes of this type are not considered defective but prospective purchasers who require mortgage funding are advised to consult with their mortgage lender or broker to confirm their ability to proceed with a purchase.
Buyer's Premium
Please note that the purchasers are responsible for paying the buyer's premium on exchange of contracts in addition to the purchase price. This is set at 2.40% including VAT of the sale price subject to a minimum fee of £3,600 incl. VAT.
Solicitor
Crampton, Pym & Lewis Solicitors, 47 Willow Street, Oswestry, Shropshire, SY11 1PR.
Guide Price
Where a guide price is given that price is not to be taken as an indication of the value of the lot or of the reserve price. Pre-auction guide prices are based upon the initial anticipation of the sale price of the property at auction. Prospective purchasers should be aware that guide prices are subject to change and are advised to check any amendments with the Auctioneers prior to the auction. The reserve price for each of the lots may exceed the quoted guide price and eventual guide price.
Reserve Price
The reserve price is the seller's minimum acceptable price at auction and the figure below which the auctioneer cannot sell. The reserve price is not disclosed and remains confidential between the seller and the auctioneer. Both the guide price and the reserve price can be subject to change up to and including the day of the auction.
Brochures
Property BrochureFull Details- COUNCIL TAXA payment made to your local authority in order to pay for local services like schools, libraries, and refuse collection. The amount you pay depends on the value of the property.Read more about council Tax in our glossary page.
- Band: B
- PARKINGDetails of how and where vehicles can be parked, and any associated costs.Read more about parking in our glossary page.
- Yes
- GARDENA property has access to an outdoor space, which could be private or shared.
- Yes
- ACCESSIBILITYHow a property has been adapted to meet the needs of vulnerable or disabled individuals.Read more about accessibility in our glossary page.
- Ask agent
Vyrnwy Road, Oswestry
Add an important place to see how long it'd take to get there from our property listings.
__mins driving to your place
Get an instant, personalised result:
- Show sellers you’re serious
- Secure viewings faster with agents
- No impact on your credit score
Your mortgage
Notes
Staying secure when looking for property
Ensure you're up to date with our latest advice on how to avoid fraud or scams when looking for property online.
Visit our security centre to find out moreDisclaimer - Property reference 12771905. The information displayed about this property comprises a property advertisement. Rightmove.co.uk makes no warranty as to the accuracy or completeness of the advertisement or any linked or associated information, and Rightmove has no control over the content. This property advertisement does not constitute property particulars. The information is provided and maintained by Bowen, Oswestry. Please contact the selling agent or developer directly to obtain any information which may be available under the terms of The Energy Performance of Buildings (Certificates and Inspections) (England and Wales) Regulations 2007 or the Home Report if in relation to a residential property in Scotland.
Auction Fees: The purchase of this property may include associated fees not listed here, as it is to be sold via auction. To find out more about the fees associated with this property please call Bowen, Oswestry on 01691 880397.
*Guide Price: An indication of a seller's minimum expectation at auction and given as a “Guide Price” or a range of “Guide Prices”. This is not necessarily the figure a property will sell for and is subject to change prior to the auction.
Reserve Price: Each auction property will be subject to a “Reserve Price” below which the property cannot be sold at auction. Normally the “Reserve Price” will be set within the range of “Guide Prices” or no more than 10% above a single “Guide Price.”
*This is the average speed from the provider with the fastest broadband package available at this postcode. The average speed displayed is based on the download speeds of at least 50% of customers at peak time (8pm to 10pm). Fibre/cable services at the postcode are subject to availability and may differ between properties within a postcode. Speeds can be affected by a range of technical and environmental factors. The speed at the property may be lower than that listed above. You can check the estimated speed and confirm availability to a property prior to purchasing on the broadband provider's website. Providers may increase charges. The information is provided and maintained by Decision Technologies Limited. **This is indicative only and based on a 2-person household with multiple devices and simultaneous usage. Broadband performance is affected by multiple factors including number of occupants and devices, simultaneous usage, router range etc. For more information speak to your broadband provider.
Map data ©OpenStreetMap contributors.





