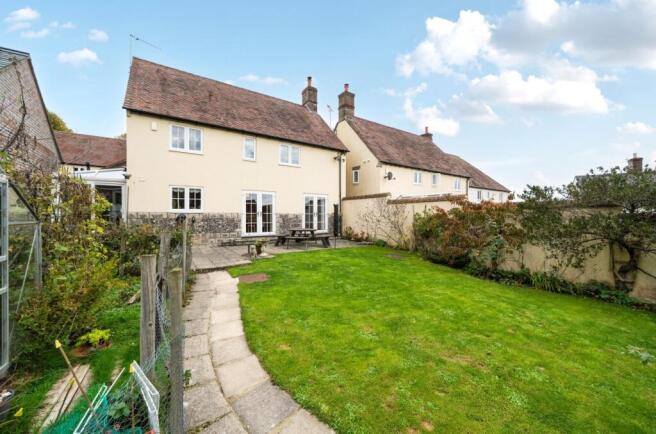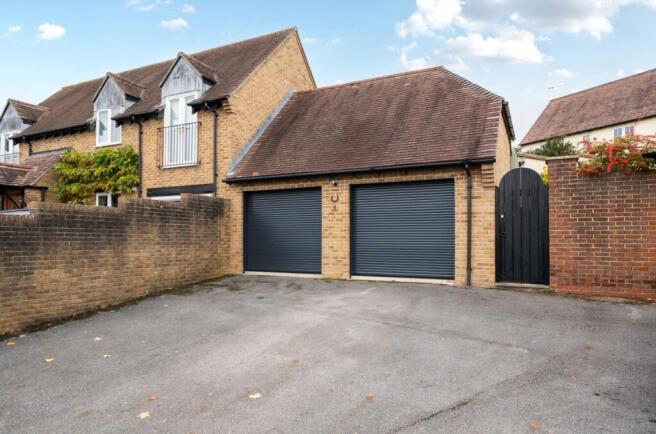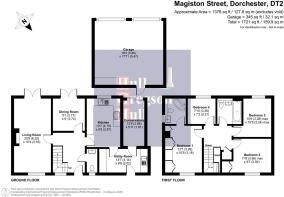
4 bedroom detached house for sale
Magiston Street, Stratton, Dorchester

- PROPERTY TYPE
Detached
- BEDROOMS
4
- BATHROOMS
2
- SIZE
Ask agent
- TENUREDescribes how you own a property. There are different types of tenure - freehold, leasehold, and commonhold.Read more about tenure in our glossary page.
Freehold
Key features
- Double Garage & Off Road Parking
- Southerly Aspect Garden
- Stunning Panoramic Hill Views
- Four Bedroom Family Home
- Utility Room
- Two Bathrooms - Ensuite To Main
- Two Receptions
- Conservatory
- Countryside Walks
- Detached
Description
Upon entering, the hallway provides access to all main living areas: Immediately to your right there is a cloakroom. To one side lies a bright and spacious living room, featuring large windows, a wood burning stove and doors opening onto the garden, creating a seamless connection to the outdoor space. Adjacent to this is a separate dining room, ideally placed for both everyday meals and entertaining, with a convenient flow through to the garden via doors opening out.
The kitchen sits at the heart of the home and enjoys a pleasant outlook towards the garden. The kitchen offers ample wall and base level units, built in dishwasher and under counter fridge. It leads into a generous sized utility room with further fitted units, space for washing machine, tumble dryer and under counter fridge/freezer as well as the boiler. The utility benefits from secondary access to the front of the property.
Upstairs, a central landing boasts a spacious airing cupboard and leads to four well-proportioned bedrooms. The main bedroom sits at the front of the house and provides a calm retreat with built-in storage and ensuite featuring a corner bath. The second and third bedrooms are comfortable doubles, the second bedroom benefits from built in storage, while the fourth is ideal for a child’s room, home office, or guest space. A modern family bathroom completes the first floor.
This property is a spacious and well-planned family home, designed for both comfort and practicality. The versatile ground-floor layout encourages sociable living, while the upper floor provides quiet and privacy paired with a spacious loft.
Externally, the garden is a standout feature that boast a southerly aspect, offering far-reaching panoramic views across the hills whilst offering a low maintenance appeal with additional features such as summer house/potting shed and greenhouse and opportunity for growing vegetables. —making it a truly peaceful and scenic setting. There is also direct access to the double garage with electric doors from the garden.
Stratton is a picturesque village in Dorset, located just a few miles north-west of Dorchester. Set within the peaceful Frome Valley, it enjoys a beautiful rural outlook surrounded by rolling countryside and open farmland. The village retains a traditional charm, with period cottages, a friendly community atmosphere, and a popular local pub, The Saxon Arms. Despite its tranquil setting, Stratton offers excellent access to Dorchester and the A37, making it ideal for those seeking a balance between countryside living and convenient connections to nearby towns and amenities.
Living Room - 6.32 x 3.16 (20'8" x 10'4") -
Dinning Room - 2.77 x 2.74 (9'1" x 8'11") -
Kitchen - 4.15 x 2.87 (13'7" x 9'4") -
Conservatory - 3.88 x 1.81 (12'8" x 5'11") -
Utility - 4.14 x 2.02 (13'6" x 6'7") -
Bedroom One - 3.99 x 3.18 (13'1" x 10'5") -
Bedroom Two - 3.56 x 2.92 (11'8" x 9'6") -
Bedroom Three - 3.28 x 3.24 (10'9" x 10'7") -
Bedroom Four - 3.38 x 2.21 (11'1" x 7'3") -
Garage - 5.86 x 5.47 (19'2" x 17'11") -
Dorchester Additional Information - The following details have been provided by the vendor, as required by Trading Standards. These details should be checked by your legal representative for accuracy.
Property type: Detached
Property construction: Standard
Mains Electricity
Mains Water & Sewage: Supplied by Wessex Water
Heating Type: Gas Central Heating
Broadband/Mobile signal/coverage: For further details please see the Ofcom Mobile Signal & Broadband checker.
checker.ofcom.org.uk/
Dorchester Disclaimer - These particulars, whilst believed to be accurate are set out as a general outline only for guidance and do not constitute any part of an offer or contract. Intending purchasers should not rely on them as statements of
representation of fact, but must satisfy themselves by inspection or otherwise as to their accuracy. All measurements are approximate. Any details including (but not limited to): lease details, service charges, ground rents, property construction, services, & covenant information are provided by the vendor and you should consult with your legal advisor/ satisfy yourself before proceeding. No person in this firms employment has the authority to make or give any representation or warranty in respect of the property.
Brochures
Magiston Street, Stratton, DorchesterBrochure- COUNCIL TAXA payment made to your local authority in order to pay for local services like schools, libraries, and refuse collection. The amount you pay depends on the value of the property.Read more about council Tax in our glossary page.
- Band: E
- PARKINGDetails of how and where vehicles can be parked, and any associated costs.Read more about parking in our glossary page.
- Garage
- GARDENA property has access to an outdoor space, which could be private or shared.
- Yes
- ACCESSIBILITYHow a property has been adapted to meet the needs of vulnerable or disabled individuals.Read more about accessibility in our glossary page.
- Ask agent
Magiston Street, Stratton, Dorchester
Add an important place to see how long it'd take to get there from our property listings.
__mins driving to your place
Get an instant, personalised result:
- Show sellers you’re serious
- Secure viewings faster with agents
- No impact on your credit score

Your mortgage
Notes
Staying secure when looking for property
Ensure you're up to date with our latest advice on how to avoid fraud or scams when looking for property online.
Visit our security centre to find out moreDisclaimer - Property reference 34266509. The information displayed about this property comprises a property advertisement. Rightmove.co.uk makes no warranty as to the accuracy or completeness of the advertisement or any linked or associated information, and Rightmove has no control over the content. This property advertisement does not constitute property particulars. The information is provided and maintained by Hull Gregson Hull, Dorchester. Please contact the selling agent or developer directly to obtain any information which may be available under the terms of The Energy Performance of Buildings (Certificates and Inspections) (England and Wales) Regulations 2007 or the Home Report if in relation to a residential property in Scotland.
*This is the average speed from the provider with the fastest broadband package available at this postcode. The average speed displayed is based on the download speeds of at least 50% of customers at peak time (8pm to 10pm). Fibre/cable services at the postcode are subject to availability and may differ between properties within a postcode. Speeds can be affected by a range of technical and environmental factors. The speed at the property may be lower than that listed above. You can check the estimated speed and confirm availability to a property prior to purchasing on the broadband provider's website. Providers may increase charges. The information is provided and maintained by Decision Technologies Limited. **This is indicative only and based on a 2-person household with multiple devices and simultaneous usage. Broadband performance is affected by multiple factors including number of occupants and devices, simultaneous usage, router range etc. For more information speak to your broadband provider.
Map data ©OpenStreetMap contributors.





