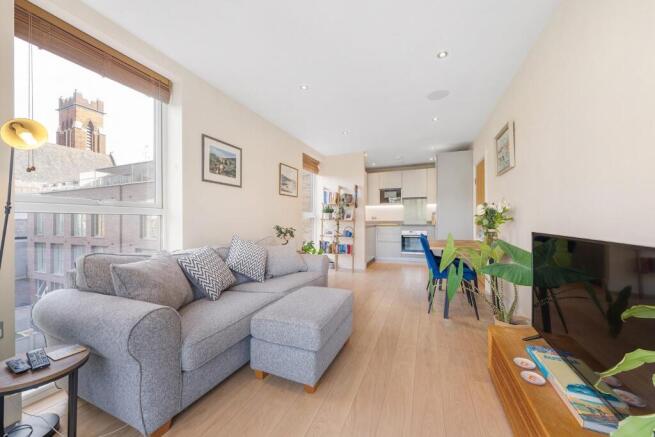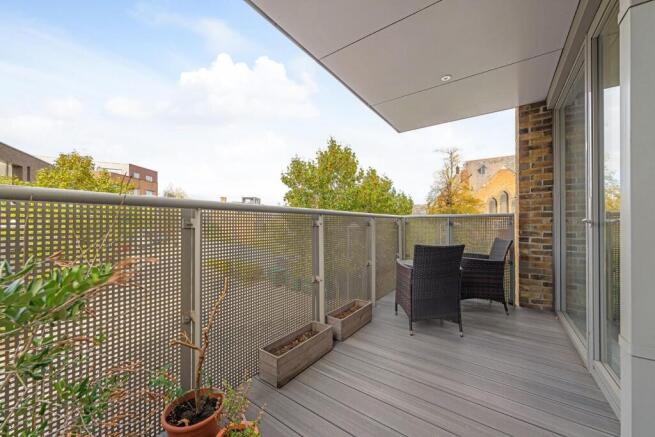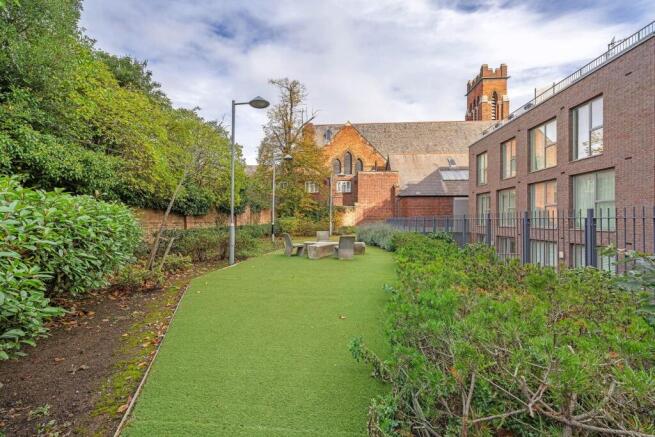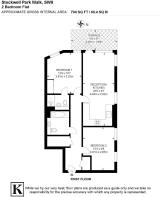
2 bedroom flat for sale
Stockwell Park Walk, SW9

- PROPERTY TYPE
Flat
- BEDROOMS
2
- BATHROOMS
2
- SIZE
704 sq ft
65 sq m
Key features
- Two double bedrooms
- Two bathrooms
- West-facing private terrace
- Secure modern development
- Quietly located at the rear
- Residents garden and bike storage
- Lift access
- 5 minute walk to Brixton tube
- Brixton, Stockwell, Clapham triangle
- Short walk to the Victoria and Northern Lines
Description
Full Description - Keating Estates are proud to present to the market a stunning two double-bedroom, two-bathroom apartment with a private west-facing terrace off the lounge. Set on the first floor of a luxury modern development in the coveted Brixton–Stockwell–Clapham Triangle, this property is ideal for anyone who wants to be close to the action. This particular apartment is favourably positioned within this sought-after and secure development, quietly tucked away at the rear for a sense of peace and privacy.
The open-plan reception room is the heart of the home, bathed in natural light from large double-aspect windows and doors glazed to the highest modern energy standards. This sociable space offers room to lounge, dine, and cook in comfort. At one end, the contemporary kitchen features sleek grey gloss surfaces that complement the contrasting white and grey cabinetry. The design offers generous storage and a range of fully integrated appliances, including a Neff oven, Neff microwave, dishwasher, and fridge/freezer. Flowing seamlessly into the rest of this superb open-plan space, there is ample room for a dining table and a comfortable lounge area, perfect for relaxing and enjoying views across the communal gardens.
A glass door opens from the reception area onto the private terrace, extending the living space outdoors. This west-facing terrace has been finished with decking and fitted with outdoor lighting, creating an inviting setting for al fresco dining, evening drinks, or simply relaxing in the sun. Whether entertaining friends or enjoying a quiet morning coffee, the terrace adds a wonderful dimension to the property.
The principal bedroom is a calm and elegant retreat, with floor-to-ceiling windows that flood the room with natural light. Soft carpet underfoot enhances the feeling of comfort, while built-in wardrobes provide generous storage and help maintain clean, uncluttered lines. The principal bedroom leads directly to an en-suite bathroom, fully tiled and thoughtfully designed with modern fittings, shelving, and a walk-in shower enclosure.
The second bedroom is also a well-proportioned double, featuring two floor-to-ceiling windows that allow plenty of daylight to stream in. There is ample space for wardrobes and additional furnishings, making it perfect as a guest room, home office, or nursery.
The family bathroom is fully tiled and presented with a white suite and a shower over the bath, offering both practicality and comfort. The design is modern and timeless, perfectly in keeping with the rest of this beautifully finished apartment.
Every detail within this home has been carefully considered to maximise both comfort and efficiency. Underfloor heating runs throughout, providing consistent warmth and a sense of luxury underfoot. The apartment has been built with high energy performance in mind, helping to reduce running costs and create a more sustainable living environment.
Residents of this well-maintained development enjoy a number of additional benefits, including secure shared bike storage, a peaceful communal garden, and lift access to all floors. The community here is friendly and neighbourly, providing an added sense of security and belonging.
Location-wise, the setting could hardly be more convenient. The flat is just a five-minute walk from Brixton Underground Station, the first stop on the Victoria Line, providing quick and easy access into central London and beyond. The lively atmosphere of Brixton Village, The Ritzy cinema, and POP Brixton are all a short stroll away, offering a wide range of restaurants, cafes, and cultural experiences.
In the other direction, Stockwell Station is within a ten-minute walk, giving access to both the Northern and Victoria Lines, while Clapham High Street and all its renowned nightlife and dining options are under fifteen minutes away. Excellent bus connections operate nearby, making travel across London straightforward at any time of day or night.
For those who appreciate outdoor space, the green expanses of Slade Gardens and the award-winning Brockwell Park are both within easy walking distance. These parks offer beautiful open areas for exercise, picnics, or simply enjoying a bit of nature within the city.
Brochures
Stockwell Park Walk, SW9Brochure- COUNCIL TAXA payment made to your local authority in order to pay for local services like schools, libraries, and refuse collection. The amount you pay depends on the value of the property.Read more about council Tax in our glossary page.
- Band: D
- PARKINGDetails of how and where vehicles can be parked, and any associated costs.Read more about parking in our glossary page.
- Ask agent
- GARDENA property has access to an outdoor space, which could be private or shared.
- Ask agent
- ACCESSIBILITYHow a property has been adapted to meet the needs of vulnerable or disabled individuals.Read more about accessibility in our glossary page.
- Ask agent
Stockwell Park Walk, SW9
Add an important place to see how long it'd take to get there from our property listings.
__mins driving to your place
Get an instant, personalised result:
- Show sellers you’re serious
- Secure viewings faster with agents
- No impact on your credit score
Your mortgage
Notes
Staying secure when looking for property
Ensure you're up to date with our latest advice on how to avoid fraud or scams when looking for property online.
Visit our security centre to find out moreDisclaimer - Property reference 34262762. The information displayed about this property comprises a property advertisement. Rightmove.co.uk makes no warranty as to the accuracy or completeness of the advertisement or any linked or associated information, and Rightmove has no control over the content. This property advertisement does not constitute property particulars. The information is provided and maintained by Keating Estates, Brixton. Please contact the selling agent or developer directly to obtain any information which may be available under the terms of The Energy Performance of Buildings (Certificates and Inspections) (England and Wales) Regulations 2007 or the Home Report if in relation to a residential property in Scotland.
*This is the average speed from the provider with the fastest broadband package available at this postcode. The average speed displayed is based on the download speeds of at least 50% of customers at peak time (8pm to 10pm). Fibre/cable services at the postcode are subject to availability and may differ between properties within a postcode. Speeds can be affected by a range of technical and environmental factors. The speed at the property may be lower than that listed above. You can check the estimated speed and confirm availability to a property prior to purchasing on the broadband provider's website. Providers may increase charges. The information is provided and maintained by Decision Technologies Limited. **This is indicative only and based on a 2-person household with multiple devices and simultaneous usage. Broadband performance is affected by multiple factors including number of occupants and devices, simultaneous usage, router range etc. For more information speak to your broadband provider.
Map data ©OpenStreetMap contributors.





