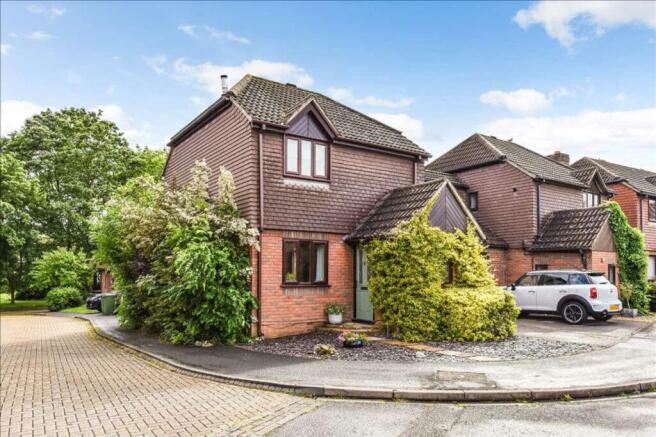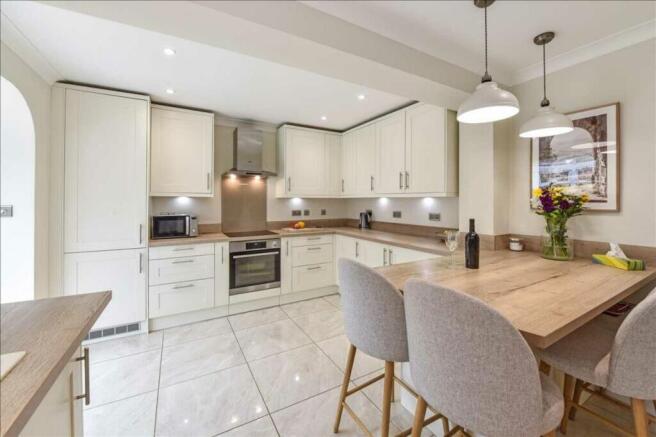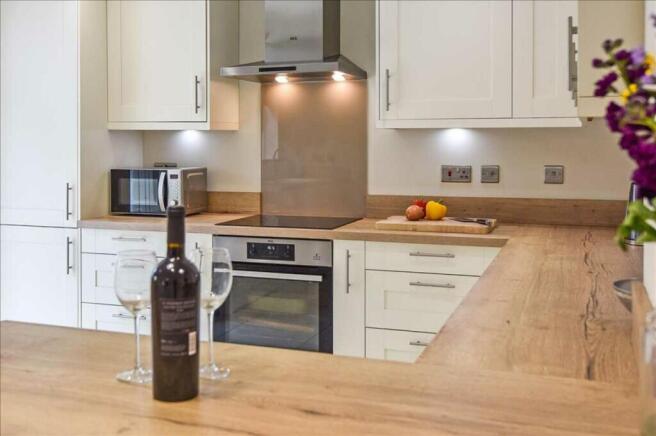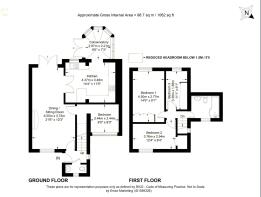Steeple Way, Fareham, PO14

- PROPERTY TYPE
Semi-Detached
- BEDROOMS
4
- BATHROOMS
1
- SIZE
Ask agent
- TENUREDescribes how you own a property. There are different types of tenure - freehold, leasehold, and commonhold.Read more about tenure in our glossary page.
Freehold
Key features
- An immaculately presented four-bedroom semi-detached family home
- Perfectly nestled in a serene residential area in the highly sought-after location of Titchfield Common
- Landscaped south-westerly facing rear garden
- Beautifully refitted kitchen breakfast room
- Refitted family bathroom
- Conservatory
- Spacious 21ft living room
- Cloakroom with W/C
- Versatile ground floor bedroom
Description
Welcome to this immaculately presented four-bedroom semi-detached family home, located in a leafy residential area in the highly sought-after area of Titchfield Common. This charming property boasts a landscaped south-westerly facing rear garden, a spacious 21ft living room and a beautifully refitted kitchen breakfast room, which seamlessly flows into a bright and airy conservatory. The first floor comprises three generously sized bedrooms, providing ample space for a growing family and a newly refitted family bathroom. Additionally, the garage has been thoughtfully converted into a versatile ground floor bedroom, enhancing the flexibility of the living space to suit your needs.
Ground Floor
Upon entering this beautifully presented home, you are welcomed into an entrance hall, providing access to a convenient ground floor cloakroom. To your left, you will find the expansive 21ft living room, a perfect space for relaxation and family time. This room is bathed in natural light, thanks to the large patio doors that lead directly to the secluded south-westerly facing rear garden, creating a seamless indoor-outdoor flow. The heart of the home is undoubtedly the refitted kitchen, designed with both style and functionality in mind. It features top-of-the-line AEG built-in induction hob and oven, ensuring a superior cooking experience. Additionally, there is a built-in fridge freezer, providing ample storage space, and room for other essential white goods. The kitchen also includes a dedicated area for a breakfast table, perfect for casual dining and family meals. An opening from the kitchen leads into the conservatory, an airy and versatile space that can serve as a dining area, playroom, or additional living space. Completing the ground floor layout is the thoughtfully converted garage, now serving as a versatile fourth bedroom. This additional bedroom offers flexibility to accommodate guests, serve as a home office, or provide extra living space as needed. Accessed directly from the living room, this room is a valuable addition to the home's adaptable and family-friendly design.
First Floor
Ascending to the first floor, you will find three comfortable and well-proportioned bedrooms. The larger of the three bedrooms features fitted wardrobes, providing ample storage space. The refitted family bathroom boasts a stylish bath with an integrated shower, offering the best of both worlds for relaxation and convenience. The bathroom is fully tiled, creating a clean, contemporary look that is both easy to maintain and visually appealing.
Outside
The outside space of this immaculately presented home is as impressive as the interior. At the front of the property, you will find a convenient driveway ensuring easy access for parking. The rear garden is a true highlight, offering a secluded and tranquil retreat with its desirable south-westerly facing aspect. This well-maintained outdoor space features a lovely patio area, perfect for al fresco dining, entertaining guests, or simply enjoying the sunshine. A practical garden shed is also included, offering additional storage for tools, outdoor equipment, or seasonal items.
Situation & Amenities
This property enjoys a prime location in Titchfield Common. It benefits from the tranquillity of the surroundings while still being conveniently located near local amenities. Titchfield and Fareham are within easy reach, offering a wide range of shops, restaurants, and leisure facilities. The area is well-served by reputable schools, including the esteemed St. John The Baptist C of E Primary School and the popular Brookfield Community School. Excellent transport links, including proximity to junction 9 of the M27, provide easy access to Southampton, Portsmouth, and the M3.
EPC Rating: D
- COUNCIL TAXA payment made to your local authority in order to pay for local services like schools, libraries, and refuse collection. The amount you pay depends on the value of the property.Read more about council Tax in our glossary page.
- Band: C
- PARKINGDetails of how and where vehicles can be parked, and any associated costs.Read more about parking in our glossary page.
- Yes
- GARDENA property has access to an outdoor space, which could be private or shared.
- Yes
- ACCESSIBILITYHow a property has been adapted to meet the needs of vulnerable or disabled individuals.Read more about accessibility in our glossary page.
- Ask agent
Energy performance certificate - ask agent
Steeple Way, Fareham, PO14
Add an important place to see how long it'd take to get there from our property listings.
__mins driving to your place
Get an instant, personalised result:
- Show sellers you’re serious
- Secure viewings faster with agents
- No impact on your credit score

Your mortgage
Notes
Staying secure when looking for property
Ensure you're up to date with our latest advice on how to avoid fraud or scams when looking for property online.
Visit our security centre to find out moreDisclaimer - Property reference d7bc6d62-b441-44f8-bbe6-e37524f79908. The information displayed about this property comprises a property advertisement. Rightmove.co.uk makes no warranty as to the accuracy or completeness of the advertisement or any linked or associated information, and Rightmove has no control over the content. This property advertisement does not constitute property particulars. The information is provided and maintained by Fairmonts Estate Agents, Fareham. Please contact the selling agent or developer directly to obtain any information which may be available under the terms of The Energy Performance of Buildings (Certificates and Inspections) (England and Wales) Regulations 2007 or the Home Report if in relation to a residential property in Scotland.
*This is the average speed from the provider with the fastest broadband package available at this postcode. The average speed displayed is based on the download speeds of at least 50% of customers at peak time (8pm to 10pm). Fibre/cable services at the postcode are subject to availability and may differ between properties within a postcode. Speeds can be affected by a range of technical and environmental factors. The speed at the property may be lower than that listed above. You can check the estimated speed and confirm availability to a property prior to purchasing on the broadband provider's website. Providers may increase charges. The information is provided and maintained by Decision Technologies Limited. **This is indicative only and based on a 2-person household with multiple devices and simultaneous usage. Broadband performance is affected by multiple factors including number of occupants and devices, simultaneous usage, router range etc. For more information speak to your broadband provider.
Map data ©OpenStreetMap contributors.




