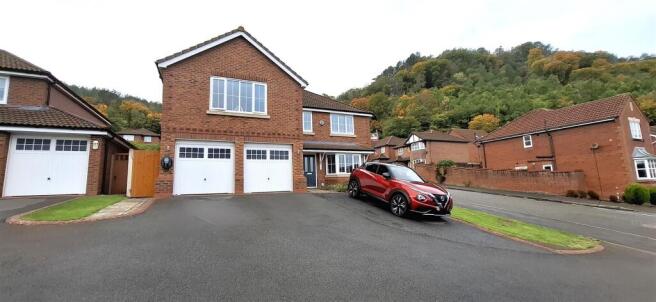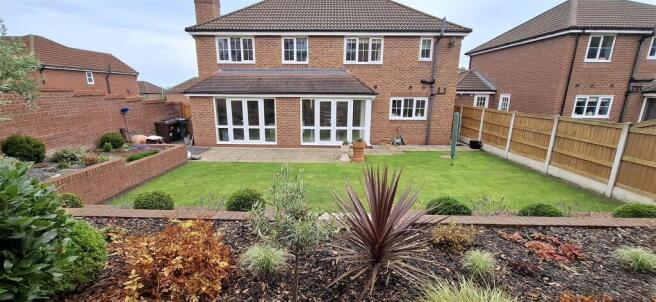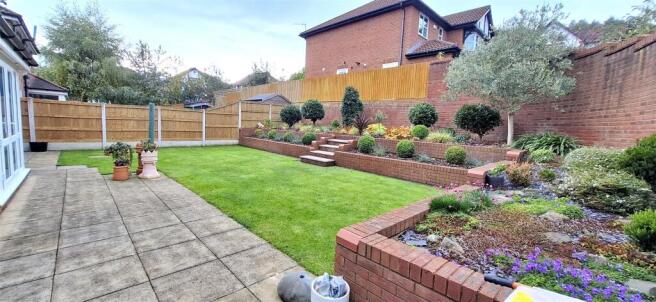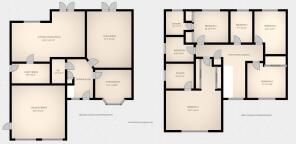
5 bedroom detached house for sale
Lon Y Berllan, Abergele

- PROPERTY TYPE
Detached
- BEDROOMS
5
- BATHROOMS
3
- SIZE
Ask agent
- TENUREDescribes how you own a property. There are different types of tenure - freehold, leasehold, and commonhold.Read more about tenure in our glossary page.
Freehold
Key features
- Beautifully Presented 5 Bedroom Detached House
- 2 Reception Rooms, 3 Bathrooms, Open Plan Kitchen & Dining
- Double Garage and Ample Off Road Parking
- Beautifully Landscaped Gardens
- Close to All Amenities and Coast
- Sea and Woodland Views
- Highly sought After Location
- Convenient for A55 Expressway
Description
The heart of the home is a contemporary open plan kitchen and dining room, perfect for entertaining and family gatherings. A separate utility room adds to the practicality of the space. With three well-appointed bathrooms, including a four piece family bathroom, convenience is at the forefront of this property’s design.
Outside, the south-facing landscaped gardens provide a delightful outdoor retreat, offering year-round interest and a perfect setting for relaxation or outdoor activities. The double garage and ample off road parking ensure that you and your guests will never be short of space.
One of the standout features of this home is the stunning sea views, which can be enjoyed from various vantage points. Additionally, the property is conveniently located near the coast and picturesque woodland walks, making it an ideal choice for nature lovers and those who appreciate the great outdoors.
This exceptional property combines modern living with a tranquil setting, making it a must-see for anyone looking to settle in Abergele. Don’t miss the chance to make this beautiful house your new home.
Ground Floor Accommodation - A covered entrance porch gives access to:-
Entrance Hallway - Staircase to first floor, double glazed window to front elevation, under stairs cupboard, ground floor wc.
Living Room - 5.21 x 4.01 (17'1" x 13'1") - This spacious living area has double glazed French doors opening onto the rear gardens.
Sitting Room - 3.53 x 3.25 (11'6" x 10'7") - Double glazed bay window to front elevation with sea views.
Kitchen And Dining Room - 6.83 x 4.84 (22'4" x 15'10") - This exceptionally spacious family area is finished to a high specification in a contemporary style and provides a comprehensive range of base and wall storage units in a high gloss finish with ample working surfaces and glass splashback. Integrated appliances comprising of double electric oven/grill with Zanussi 5 ring gas hob and extractor hood over, fridge/freezer and dishwasher. Tiled flooring, inset spotlighting, double glazed window to rear elevation, French doors opening out onto the rear patio and gardens.
Utility Room - 3.53 x 1.85 (11'6" x 6'0") - With base and larder cupboard storage units, working surfaces with inset stainless steel sink unit, glass splashbacks, void and plumbing for washing machine, tiled flooring.
First Floor Accommodation - A spacious galleried landing with sea views and built-in storage cupboard gives access to:-
Master Bedroom - 6.40 x 4.90 (20'11" x 16'0") - Double glazed window with far-reaching coastal views, extensive range of built-in wardrobes and storage to the dressing area.
En Suite Shower Room - 2.46 x 2.26 (8'0" x 7'4") - Spacious shower enclosure, low flush wc with concealed cistern, wash hand basin with built-in vanity storage units, double glazed window to side elevation.
Bedroom 2 - 3.30 x 2.92 (10'9" x 9'6") - Double glazed window to rear elevation overlooking the Tan y Gopa woods, built-in wardrobes.
En Suite Shower Room - 2.46 x 2.18 (8'0" x 7'1") - Shower enclosure, pedestal wash hand basin, low flush wc.
Bedroom 3 - 3.63 x 3.05 (11'10" x 10'0") - Double glazed window to front elevation with sea views, range of built-in wardrobes and storage.
Bedroom 4 - 3.56 x 2.92 (11'8" x 9'6") - Double glazed window to rear elevation with woodland views.
Bedroom 5/Study - 2.92 x 2.11 (9'6" x 6'11") - Double glazed window to rear.
Family Bathroom - 2.69 x 2.44 (8'9" x 8'0") - Panelled bath, shower enclosure, pedestal wash hand basin, low flush wc, chrome heated towel rail.
Outside - The property is approached via a tarmacadam driveway providing ample off-road parking for a number of vehicles. The rear gardens have been beautifully landscaped to provide year-round colour and interest and comprise of a sheltered and sunny South facing paved patio together with lawns leading to a raised planting area stocked with an abundance of specimen trees, shrubs and flowering plants, all enclosed with timber fencing and brick walling providing a good level of privacy.
Double Garage - 5.0 x 4.98 (16'4" x 16'4") - With up and over doors and pedestrian door.
Services - All mains services are connected, gas fired central heating.
Importance Notice (D) - None of the services, fittings or appliances (if any), heating installations, plumbing or electrical systems have been tested and no warranty is given as to their working ability. Interested parties should satisfy themselves as to the condition and adequacy of all such services and or installations prior to committing themselves to a purchase.
Misrepresentation Act (D) - Messrs Jones Peckover for themselves and for the vendors or lessors of this property whose agents they are give notice that:- 1. The particulars are set out as a general outline only for the guidance of intending purchasers or lessees, and do not constitute, nor constitute part of an offer or contract. 2. All descriptions, dimensions, references to condition and necessary permissions for use and occupation, and other details are given without responsibility and any intending purchasers or tenants should not rely on them as statements or representations of fact but must satisfy themselves by inspection or otherwise as to the correctness of each of them. 3. No person in the employment or Messrs Jones Peckover has the authority to make or give any representation or warranty whatever in relation to this property.
Proof Of Identity - - In order to conform with new Money Laundering Regulations, we would ask all prospective buyers to provide two forms of identity at the sale, one as proof of address and one photographic. Please bring a passport or UK driving license together with a public utility bill, bank statement or local authority tax bill to the sale as well as prior to the sale completing one of our client registration forms. CASH WILL NOT BE ACCEPTED FOR PAYMENT OF THE DEPOSIT WHICH MAY ONLY BE PAID BY A BANKERS' DRAFT, BUILDING SOCIETY CHEQUE, COMPANY CHEQUE OR PERSONAL CHEQUE.
Brochures
Lon Y Berllan, AbergeleBrochure- COUNCIL TAXA payment made to your local authority in order to pay for local services like schools, libraries, and refuse collection. The amount you pay depends on the value of the property.Read more about council Tax in our glossary page.
- Band: F
- PARKINGDetails of how and where vehicles can be parked, and any associated costs.Read more about parking in our glossary page.
- Yes
- GARDENA property has access to an outdoor space, which could be private or shared.
- Yes
- ACCESSIBILITYHow a property has been adapted to meet the needs of vulnerable or disabled individuals.Read more about accessibility in our glossary page.
- Ask agent
Energy performance certificate - ask agent
Lon Y Berllan, Abergele
Add an important place to see how long it'd take to get there from our property listings.
__mins driving to your place
Get an instant, personalised result:
- Show sellers you’re serious
- Secure viewings faster with agents
- No impact on your credit score
Your mortgage
Notes
Staying secure when looking for property
Ensure you're up to date with our latest advice on how to avoid fraud or scams when looking for property online.
Visit our security centre to find out moreDisclaimer - Property reference 34266549. The information displayed about this property comprises a property advertisement. Rightmove.co.uk makes no warranty as to the accuracy or completeness of the advertisement or any linked or associated information, and Rightmove has no control over the content. This property advertisement does not constitute property particulars. The information is provided and maintained by Jones Peckover, Denbigh. Please contact the selling agent or developer directly to obtain any information which may be available under the terms of The Energy Performance of Buildings (Certificates and Inspections) (England and Wales) Regulations 2007 or the Home Report if in relation to a residential property in Scotland.
*This is the average speed from the provider with the fastest broadband package available at this postcode. The average speed displayed is based on the download speeds of at least 50% of customers at peak time (8pm to 10pm). Fibre/cable services at the postcode are subject to availability and may differ between properties within a postcode. Speeds can be affected by a range of technical and environmental factors. The speed at the property may be lower than that listed above. You can check the estimated speed and confirm availability to a property prior to purchasing on the broadband provider's website. Providers may increase charges. The information is provided and maintained by Decision Technologies Limited. **This is indicative only and based on a 2-person household with multiple devices and simultaneous usage. Broadband performance is affected by multiple factors including number of occupants and devices, simultaneous usage, router range etc. For more information speak to your broadband provider.
Map data ©OpenStreetMap contributors.








